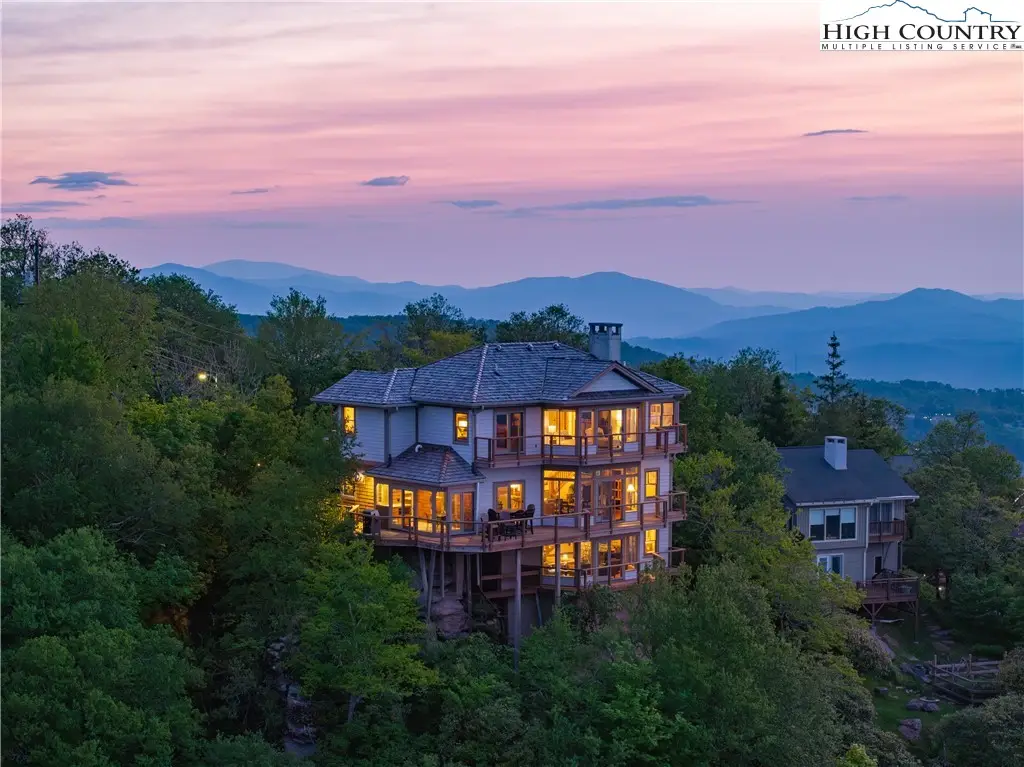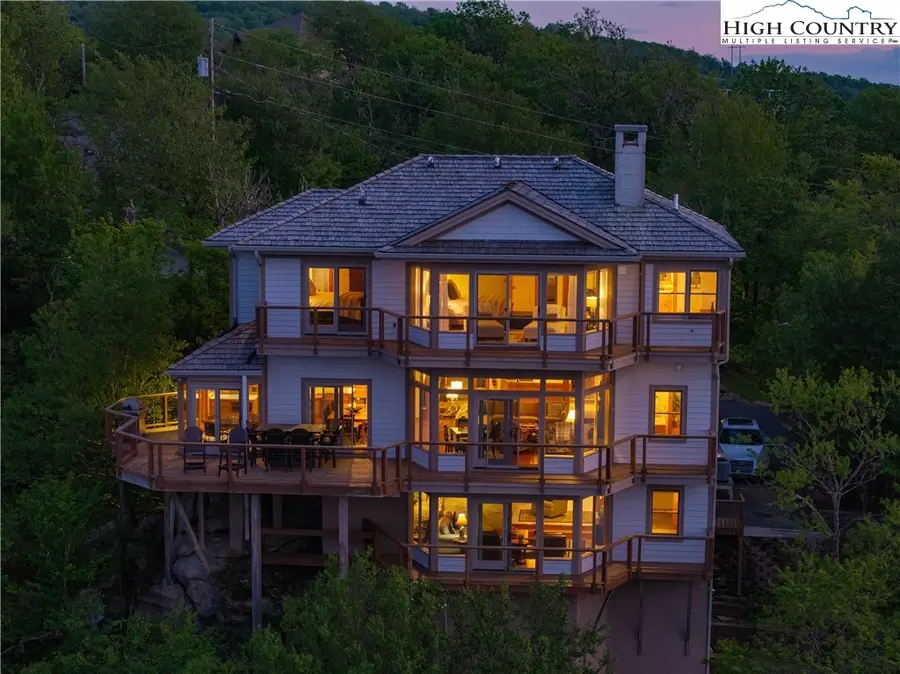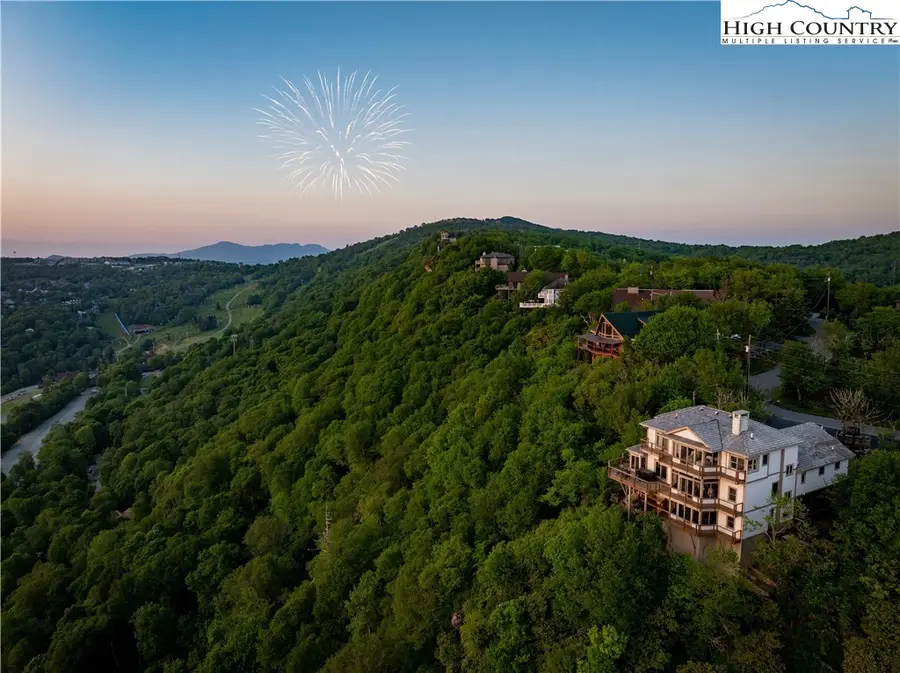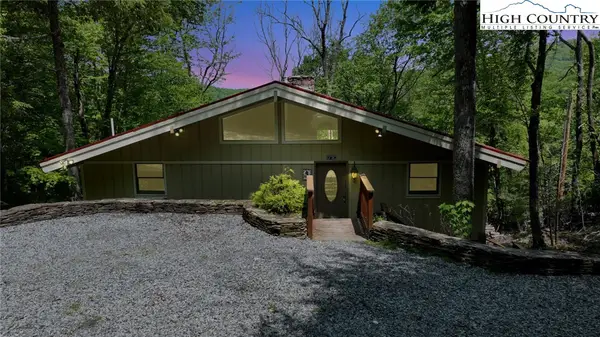311 N Pinnacle Ridge Road, Beech Mountain, NC 28604
Local realty services provided by:ERA Live Moore



Listed by:cindy giarrusso
Office:blue ridge realty & investments beech mountain
MLS#:256100
Source:NC_HCAR
Price summary
- Price:$1,549,000
- Price per sq. ft.:$272.28
About this home
"Welcome to Ash Cliff Manor," the epitome of luxury mountain living, perched high at 5,200' on the desirable Pinnacle Ridge on Beech Mountain. This magnificent residence offers breathtaking MULTI-STATE views spanning from Grandfather Mountain into Virginia & Tennessee. The views are so expansive that you cannot capture the vastness on camera! No other home on the market offers views of Grandfather Mtn, Beech Mountain ski slopes, Lake Coffey, Golf Course, Virginia & TN! Homes on Pinnacle Ridge are a rare find, making this area the most desirable due to its high elevation & UNPARALLELED views. Spanning an impressive 4,507 square feet, this spacious home is thoughtfully designed across 3 levels w/ each room oriented to showcase the views. Inside, you'll discover 3 BEDROOM SUITES & 4.5 BATHS, complemented by 2 family rooms w/ wood-burning fireplaces. For entertainment, there are 2 game rooms, a cellar w/ poker table & sauna. The main level features the family room w/ a wood burning fireplace & rustic wood flooring. The kitchen is a chef’s dream w/ leathered granite counters, stainless appliances, a gas range & wall oven. From the kitchen, step into the sunroom where sunlight floods the space & leads to the expansive rear deck. The main level also has a luxurious bedroom suite, a game room w/ pool table & a convenient 1/2 bath for guests. Ascend to the upper level, you’ll find 2 add'l bedroom suites, each offering spectacular views to be enjoyed while drinking morning coffee or evening stargazing. Descending to the lower level, you’ll find a 2nd family room w/ wood-burning fireplace, a game room featuring a popcorn machine, along with a 1/2 bath. Don't miss the cellar below, furnished w/ a poker table & a portable sauna, making it the perfect retreat for hosting poker nights. This exquisite home won't last long & is being sold fully furnished w/ CURRENT Beech Mountain Club membership. "Ash Cliff Manor" has IMPRESSIVE rental income - 2024 - $75K & 2025 YTD - $38K.
Contact an agent
Home facts
- Year built:1994
- Listing Id #:256100
- Added:55 day(s) ago
- Updated:July 09, 2025 at 03:03 PM
Rooms and interior
- Bedrooms:3
- Total bathrooms:5
- Full bathrooms:4
- Half bathrooms:1
- Living area:4,507 sq. ft.
Heating and cooling
- Heating:Forced Air, Propane
Structure and exterior
- Roof:Shake, Wood
- Year built:1994
- Building area:4,507 sq. ft.
- Lot area:1.03 Acres
Schools
- High school:Watauga
- Elementary school:Valle Crucis
Utilities
- Water:Public
- Sewer:Public Sewer
Finances and disclosures
- Price:$1,549,000
- Price per sq. ft.:$272.28
- Tax amount:$11,068
New listings near 311 N Pinnacle Ridge Road
- New
 $225,000Active3 beds 1 baths901 sq. ft.
$225,000Active3 beds 1 baths901 sq. ft.101 Ladybug Lane #8A, Beech Mountain, NC 28604
MLS# 257447Listed by: SUPERLATIVE REALTY SERVICES - Coming Soon
 $25,000Coming Soon-- Acres
$25,000Coming Soon-- Acres296 Poplar Drive, Beech Mountain, NC 28604
MLS# 4291509Listed by: FISHER HERMAN REALTY LLC - New
 $1,549,000Active4 beds 5 baths3,760 sq. ft.
$1,549,000Active4 beds 5 baths3,760 sq. ft.100 Misty Hollow Lane, Beech Mountain, NC 28604
MLS# 257298Listed by: BLUE RIDGE REALTY & INV. - BANNER ELK - New
 $559,000Active4 beds 2 baths1,544 sq. ft.
$559,000Active4 beds 2 baths1,544 sq. ft.228 Birchwood Lane, Beech Mountain, NC 28604
MLS# 257381Listed by: SUPERLATIVE REALTY SERVICES  $29,000Active0.36 Acres
$29,000Active0.36 Acres522 St Andrews Road, Beech Mountain, NC 28604
MLS# 256007Listed by: KELLER WILLIAMS HIGH COUNTRY- New
 $30,000Active0.35 Acres
$30,000Active0.35 Acres106 Woodridge Road, Beech Mountain, NC 28604
MLS# 257386Listed by: SUPERLATIVE REALTY SERVICES - New
 $1,250,000Active5 beds 7 baths3,841 sq. ft.
$1,250,000Active5 beds 7 baths3,841 sq. ft.101 Woodland Road, Beech Mountain, NC 28604
MLS# 256963Listed by: BLUE RIDGE REALTY & INVESTMENTS BEECH MOUNTAIN  $699,000Active5 beds 4 baths3,138 sq. ft.
$699,000Active5 beds 4 baths3,138 sq. ft.216 Lake Rd + 2 Lots, Beech Mountain, NC 28604
MLS# 256024Listed by: SUPERLATIVE REALTY SERVICES- New
 $779,000Active4 beds 4 baths2,070 sq. ft.
$779,000Active4 beds 4 baths2,070 sq. ft.190 Wild Daisy Lane, Beech Mountain, NC 28604
MLS# 257217Listed by: PREMIER SOTHEBY'S INTERNATIONAL REALTY- BANNER ELK - New
 $459,000Active2 beds 2 baths933 sq. ft.
$459,000Active2 beds 2 baths933 sq. ft.821 Pine Ridge Road, Beech Mountain, NC 28604
MLS# 257237Listed by: BLUE RIDGE REALTY & INV. - BANNER ELK

