1060 Seven Oaks Road, Boone, NC 28607
Local realty services provided by:ERA Live Moore
1060 Seven Oaks Road,Boone, NC 28607
$449,000
- 4 Beds
- 3 Baths
- 2,079 sq. ft.
- Single family
- Active
Listed by:lynne lear
Office:the lear group real estate
MLS#:255316
Source:NC_HCAR
Price summary
- Price:$449,000
- Price per sq. ft.:$215.97
About this home
Enjoy the best of mountain living in this beautifully updated home, offering the ease of one-level living with a fully finished lower level — all just a 5-minute drive to Boone. Tucked away in a peaceful wooded subdivision, you'll love relaxing on the expansive new deck (built in 2024) while soaking in the seasonal long-range views. Step inside through either the back French doors or the front entrance to find a spacious, light-filled main level. The open-concept kitchen has been tastefully updated with a breakfast bar and brand-new stainless steel appliances (2024), and flows seamlessly into the dining area and large great room, all adorned with rich hardwood flooring. Also on the main level are three generously sized bedrooms and two full bathrooms — including a renovated en suite in the primary suite. Downstairs, the fully finished lower level offers valuable living space, featuring a bedroom with natural light from the window and a stylishly updated full bathroom (2024) — great for guests or a quiet retreat. You’ll also find a versatile multipurpose room, a recreation room, and a laundry room with new 2024 appliances, all with durable vinyl plank flooring. Additional updates include a brand-new roof (2024) and water heater (2024), making this home move-in ready. With an oversized two-car garage, paved driveway, and ample storage throughout, there’s room for everyone and everything. Don’t miss this home just minutes from all that Boone has to offer.
Contact an agent
Home facts
- Year built:1973
- Listing ID #:255316
- Added:102 day(s) ago
- Updated:September 29, 2025 at 03:50 PM
Rooms and interior
- Bedrooms:4
- Total bathrooms:3
- Full bathrooms:3
- Living area:2,079 sq. ft.
Heating and cooling
- Cooling:Attic Fan
- Heating:Ductless, Fireplaces, Forced Air, Oil
Structure and exterior
- Roof:Asphalt, Shingle
- Year built:1973
- Building area:2,079 sq. ft.
- Lot area:0.5 Acres
Schools
- High school:Watauga
- Elementary school:Parkway
Utilities
- Water:Private, Well
- Sewer:Septic Available, Septic Tank
Finances and disclosures
- Price:$449,000
- Price per sq. ft.:$215.97
- Tax amount:$796
New listings near 1060 Seven Oaks Road
- New
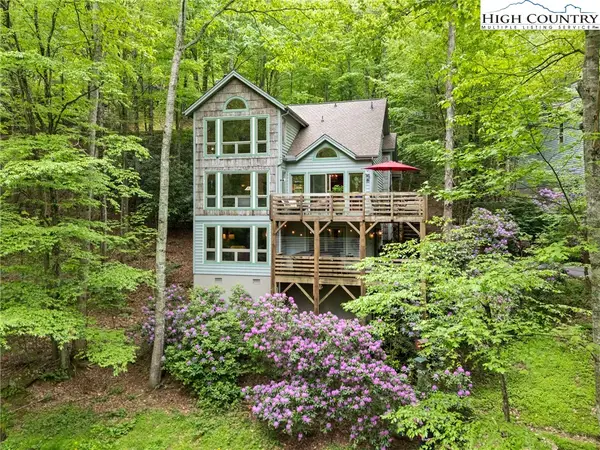 $869,000Active3 beds 4 baths2,700 sq. ft.
$869,000Active3 beds 4 baths2,700 sq. ft.183 Lower Fiddlestix, Boone, NC 28607
MLS# 258138Listed by: KELLER WILLIAMS HIGH COUNTRY - New
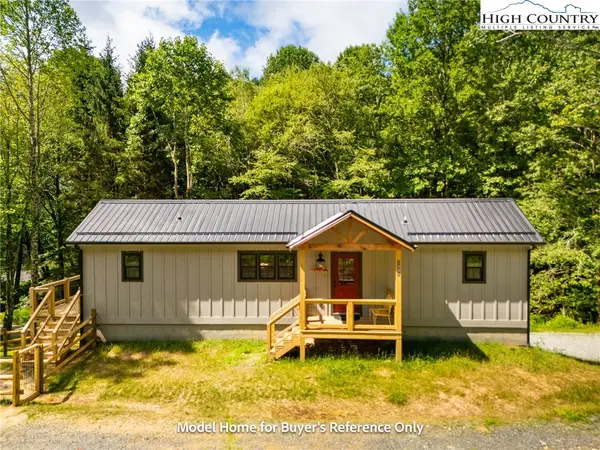 $374,900Active2 beds 2 baths804 sq. ft.
$374,900Active2 beds 2 baths804 sq. ft.490 Laurelwood Lane, Boone, NC 28607
MLS# 258221Listed by: BOONE REAL ESTATE - New
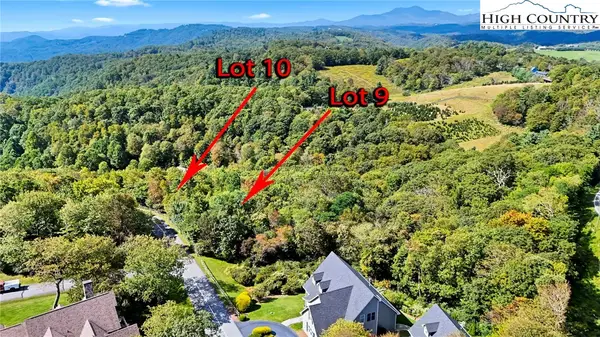 $175,000Active3.13 Acres
$175,000Active3.13 AcresLots 9 & 10 Greystone Drive, Boone, NC 28607
MLS# 258116Listed by: BERKSHIRE HATHAWAY HOMESERVICES VINCENT PROPERTIES - New
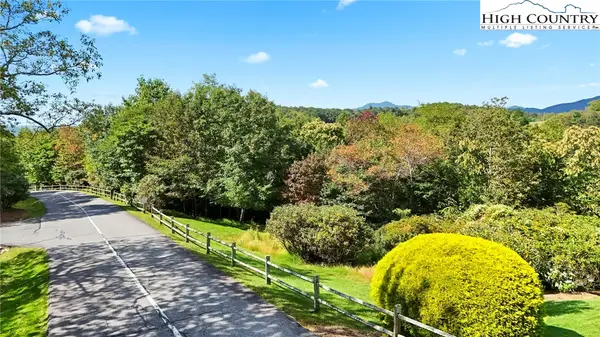 $97,000Active1.73 Acres
$97,000Active1.73 AcresLot 9 Greystone Drive, Boone, NC 28607
MLS# 258117Listed by: BERKSHIRE HATHAWAY HOMESERVICES VINCENT PROPERTIES - New
 $89,000Active1.4 Acres
$89,000Active1.4 AcresLot 10 Greystone Drive, Boone, NC 28607
MLS# 258118Listed by: BERKSHIRE HATHAWAY HOMESERVICES VINCENT PROPERTIES - New
 $710,000Active3 beds 3 baths3,082 sq. ft.
$710,000Active3 beds 3 baths3,082 sq. ft.357 Kalmia Lane, Boone, NC 28607
MLS# 258000Listed by: CENTURY 21 MOUNTAIN VISTAS - New
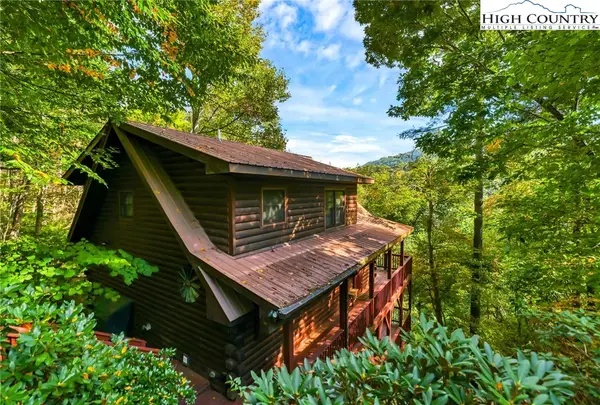 $655,000Active3 beds 3 baths2,516 sq. ft.
$655,000Active3 beds 3 baths2,516 sq. ft.849 River Ridge Road, Boone, NC 28607
MLS# 258125Listed by: REALTY ONE GROUP RESULTS - New
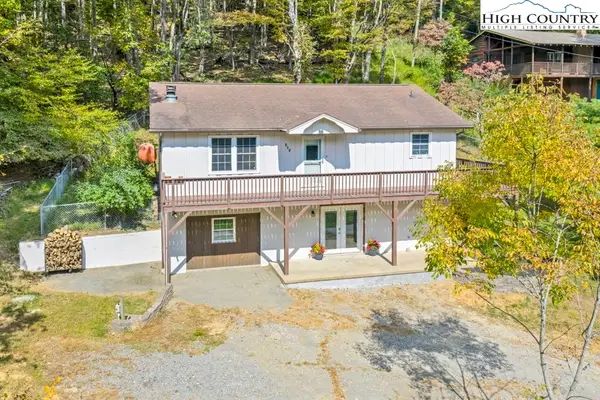 $419,000Active3 beds 2 baths1,964 sq. ft.
$419,000Active3 beds 2 baths1,964 sq. ft.151 Seven Oaks Road, Boone, NC 28607
MLS# 258156Listed by: 828 REAL ESTATE - New
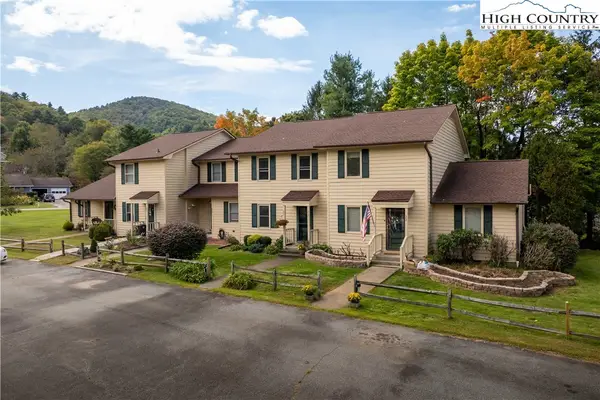 $359,900Active3 beds 3 baths1,440 sq. ft.
$359,900Active3 beds 3 baths1,440 sq. ft.212 Carriage Lamp Court, Boone, NC 28607
MLS# 258244Listed by: HOWARD HANNA ALLEN TATE REAL ESTATE - BLOWING ROCK - New
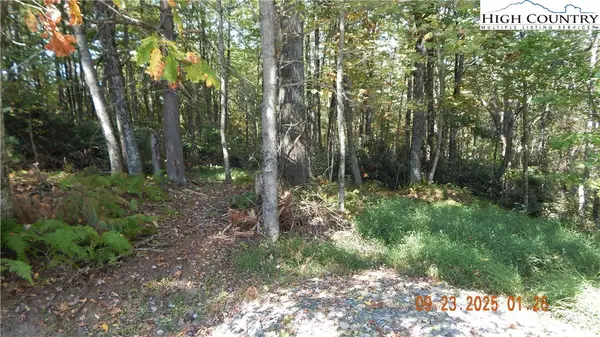 $162,000Active2.1 Acres
$162,000Active2.1 Acres000 Glen View Road, Boone, NC 28607
MLS# 258218Listed by: MACKEY PROPERTIES
