1071 State View Road, Boone, NC 28607
Local realty services provided by:ERA Live Moore
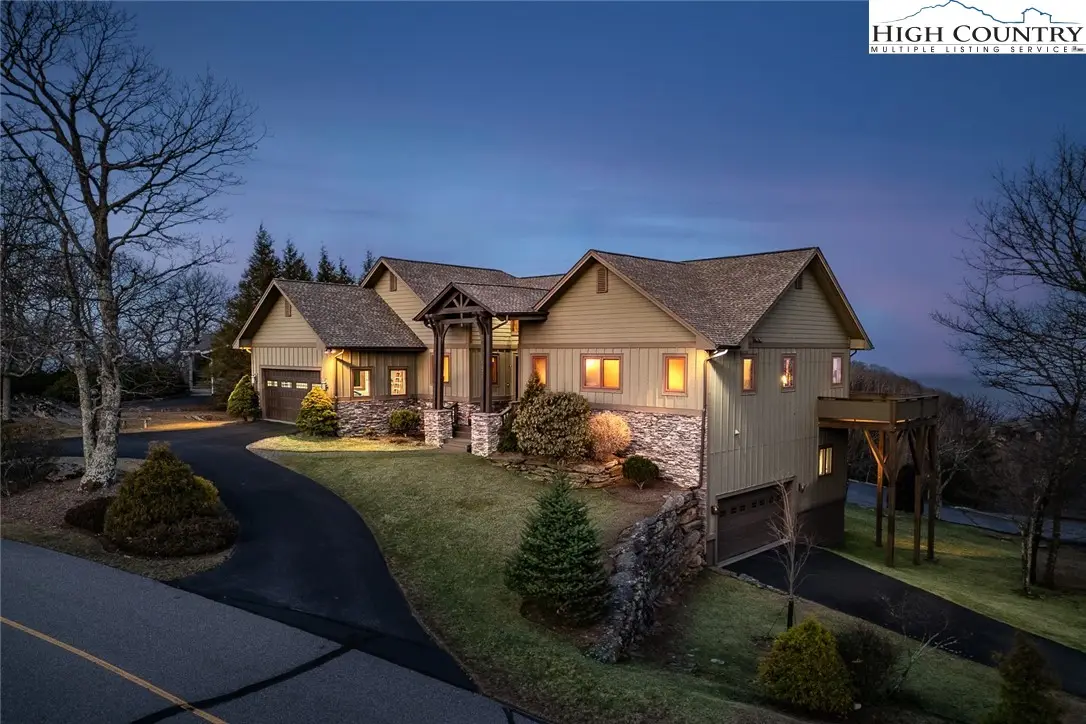
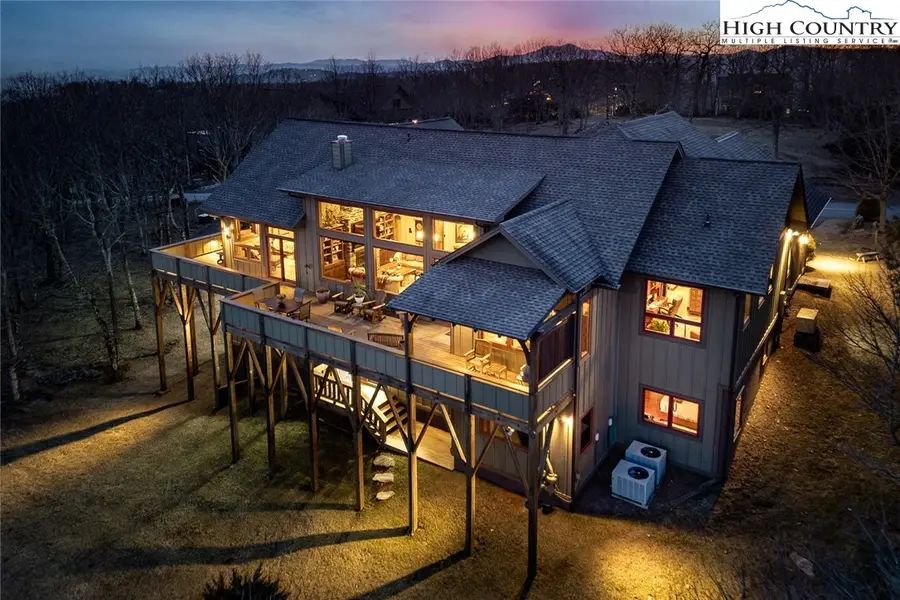

1071 State View Road,Boone, NC 28607
$1,985,000
- 3 Beds
- 5 Baths
- 4,429 sq. ft.
- Single family
- Active
Listed by:robert garrett
Office:premier sotheby's int'l realty
MLS#:254166
Source:NC_HCAR
Price summary
- Price:$1,985,000
- Price per sq. ft.:$400.04
- Monthly HOA dues:$83.33
About this home
Exquisite mountain retreat with breathtaking views in Continental Divide Estates. Experience the grandeur of mountain living from this one-of-a-kind home in this quiet neighborhood. Boasting some of the most majestic views in the entire High Country, this stunning residence offers an unparalleled combination of luxury, comfort & natural beauty. Step into the dramatic great room, where custom-finished bookcases & vaulted T&G ceilings elevate the space. Expansive floor-to-ceiling windows flood the room w/ natural light & showcase panoramic vistas, while custom shades allow for privacy & light control. Chef's kitchen is a masterpiece, featuring granite countertops, a 14-foot tiger mahogany bar, & hand-finished custom cabinetry. Equipped w/ top-of-the-line appliances, including built-in Thermador refrigerator & freezer, induction cooktop, raised dishwasher, double ovens, two disposals & warming drawer, this kitchen is designed for functionality & style. A spacious pantry & deep laundry sink are conveniently in the utility room for added ease. The large primary suite offers a serene retreat with panoramic long-range views and a stone fireplace. The en suite primary has vaulted ceilings, luxurious bath and custom dual walk-in closets. For added convenience, a dedicated laundry area is also in the suite. Also on the main level is a study (possibly additional sleeping) with a full bath. Ride the elevator to the lower level where you will find two en-suite baths, a sitting room, and a spacious sewing/craft room that could easily be transformed into a game room or TV lounge. Attached two-car garages on each level. Step outside onto the expansive wrap-around deck, partially covered for year-round enjoyment. The sweeping views from this outdoor space provide ever-changing scenery that will captivate you with each passing season. This home is a mountain gem, offering unmatched luxury, functionality & stunning vistas at every turn. Offered mostly furnished (inventory list).
Contact an agent
Home facts
- Year built:2008
- Listing Id #:254166
- Added:147 day(s) ago
- Updated:July 09, 2025 at 03:03 PM
Rooms and interior
- Bedrooms:3
- Total bathrooms:5
- Full bathrooms:4
- Half bathrooms:1
- Living area:4,429 sq. ft.
Heating and cooling
- Cooling:Heat Pump
- Heating:Forced Air, Propane
Structure and exterior
- Roof:Asphalt, Shingle
- Year built:2008
- Building area:4,429 sq. ft.
- Lot area:0.66 Acres
Schools
- High school:Watauga
- Elementary school:Blowing Rock
Finances and disclosures
- Price:$1,985,000
- Price per sq. ft.:$400.04
- Tax amount:$3,328
New listings near 1071 State View Road
- New
 $1,200,000Active3 beds 4 baths2,768 sq. ft.
$1,200,000Active3 beds 4 baths2,768 sq. ft.1860 Hickory None, Boone, NC 28607
MLS# 4289793Listed by: BERKSHIRE HATHAWAY HOMESERVICES VINCENT PROPERTIES - New
 $899,000Active3 beds 2 baths1,210 sq. ft.
$899,000Active3 beds 2 baths1,210 sq. ft.800 Meadowview Drive #8,13,17, Boone, NC 28607
MLS# 257439Listed by: ALLEN TATE REAL ESTATE - BLOWING ROCK - New
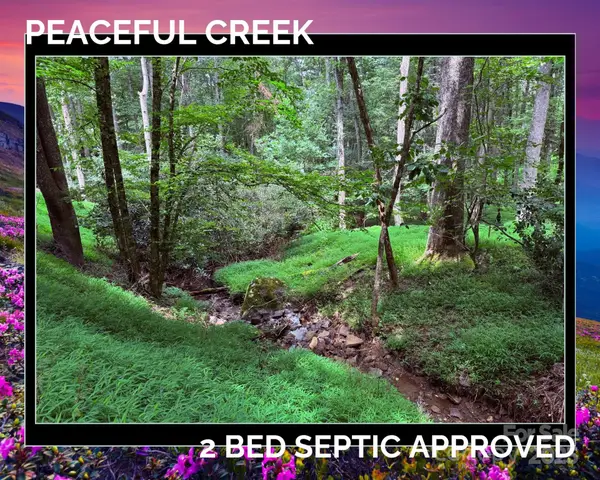 $95,000Active0.86 Acres
$95,000Active0.86 AcresTBD Tarleton Circle #56/New 2, Boone, NC 28607
MLS# 4291745Listed by: REAL BROKER, LLC - New
 $95,000Active-- Acres
$95,000Active-- AcresTBD Tarleton Circle, Boone, NC 28607
MLS# 1191033Listed by: REAL BROKER LLC - New
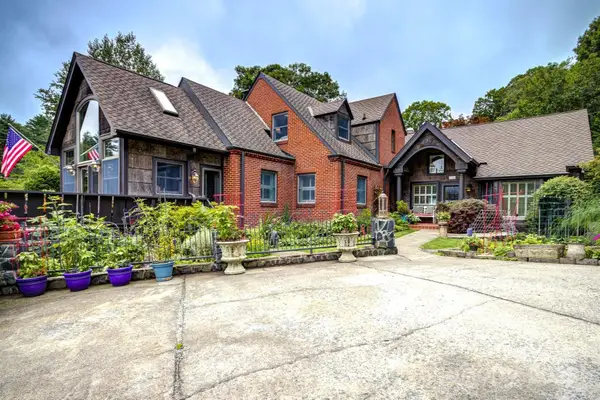 $995,000Active3 beds 3 baths3,069 sq. ft.
$995,000Active3 beds 3 baths3,069 sq. ft.216 Cherry Drive, Boone, NC 28607
MLS# 4290001Listed by: KELLER WILLIAMS HIGH COUNTRY - New
 $95,000Active0.86 Acres
$95,000Active0.86 AcresTBD Tarleton Circle, Boone, NC 28607
MLS# 257163Listed by: REAL BROKER, LLC - New
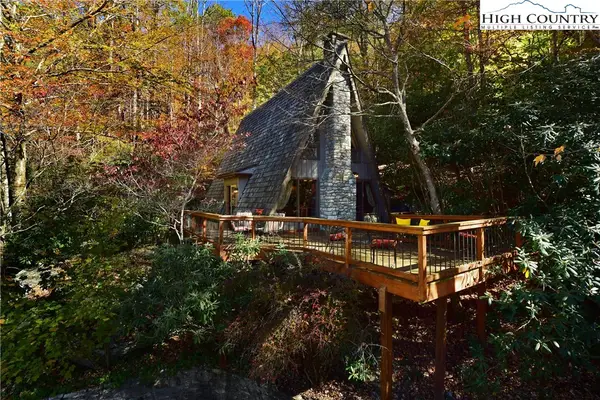 $675,000Active3 beds 2 baths1,168 sq. ft.
$675,000Active3 beds 2 baths1,168 sq. ft.268 Cherry, Boone, NC 28607
MLS# 257288Listed by: HOUND EARS REAL ESTATE - New
 $699,000Active3 beds 3 baths2,407 sq. ft.
$699,000Active3 beds 3 baths2,407 sq. ft.2977 N Pine Run Road, Boone, NC 28607
MLS# 257272Listed by: BLUE RIDGE BROKERAGE - New
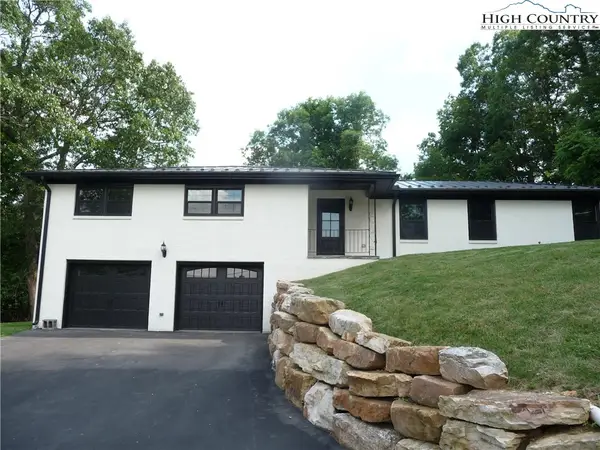 $729,000Active3 beds 2 baths2,000 sq. ft.
$729,000Active3 beds 2 baths2,000 sq. ft.384 New River Heights, Boone, NC 28607
MLS# 256375Listed by: A PLUS REALTY - New
 $549,000Active3 beds 3 baths2,252 sq. ft.
$549,000Active3 beds 3 baths2,252 sq. ft.168 Leigh Circle, Boone, NC 28607
MLS# 257412Listed by: 828 REAL ESTATE

