2977 N Pine Run Road, Boone, NC 28607
Local realty services provided by:ERA Live Moore
2977 N Pine Run Road,Boone, NC 28607
$699,000
- 3 Beds
- 3 Baths
- 2,407 sq. ft.
- Single family
- Active
Listed by:amy labarre
Office:blue ridge brokerage
MLS#:257272
Source:NC_HCAR
Price summary
- Price:$699,000
- Price per sq. ft.:$252.53
About this home
This beautifully maintained 3 bd/3 bath log home sits in a serene, quiet setting and is ready for its new owner. The home has essentially been renovated in 2022 and 2023 including a new roof. Enjoy the fresh mountain air from the large front porch or relax on the covered back deck. The main floor offers a spacious living area with a stone fireplace, kitchen with space for an island or dining table, primary bedroom with en-suite, guest bedroom, full guest bathroom, ample closet space, and a large laundry room. Attached to the home is a one-car garage, optimal for vehicle storage year-round. The fully finished, walk-out basement expands the living space with a bonus room, bedroom, full bath, game room, and an owner’s section, all with direct access to the backyard and firepit area great for outdoor gatherings. Solid hardwood floors are featured throughout the main level. This home has been well cared for and is ready for its next chapter!
Contact an agent
Home facts
- Year built:2005
- Listing ID #:257272
- Added:47 day(s) ago
- Updated:September 28, 2025 at 03:14 PM
Rooms and interior
- Bedrooms:3
- Total bathrooms:3
- Full bathrooms:3
- Living area:2,407 sq. ft.
Heating and cooling
- Cooling:Central Air
- Heating:Electric, Heat Pump
Structure and exterior
- Roof:Asphalt, Shingle
- Year built:2005
- Building area:2,407 sq. ft.
- Lot area:1.9 Acres
Schools
- High school:Watauga
- Elementary school:Green Valley
Utilities
- Water:Private, Well
- Sewer:Private Sewer
Finances and disclosures
- Price:$699,000
- Price per sq. ft.:$252.53
- Tax amount:$1,279
New listings near 2977 N Pine Run Road
- New
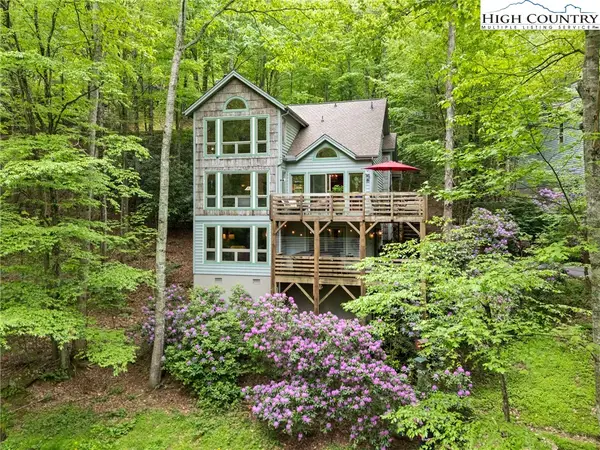 $869,000Active3 beds 4 baths2,700 sq. ft.
$869,000Active3 beds 4 baths2,700 sq. ft.183 Lower Fiddlestix, Boone, NC 28607
MLS# 258138Listed by: KELLER WILLIAMS HIGH COUNTRY - New
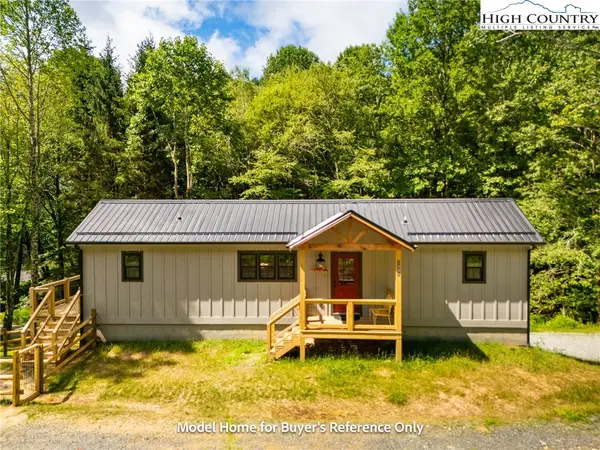 $374,900Active2 beds 2 baths804 sq. ft.
$374,900Active2 beds 2 baths804 sq. ft.490 Laurelwood Lane, Boone, NC 28607
MLS# 258221Listed by: BOONE REAL ESTATE - New
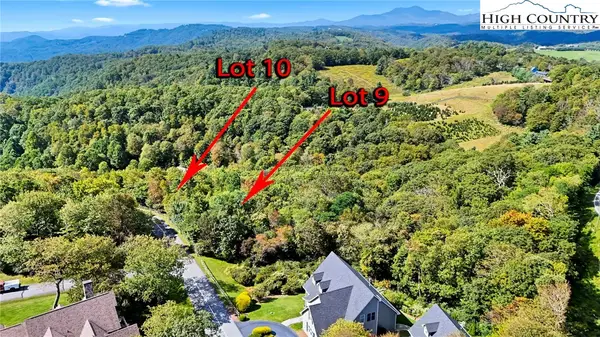 $175,000Active3.13 Acres
$175,000Active3.13 AcresLots 9 & 10 Greystone Drive, Boone, NC 28607
MLS# 258116Listed by: BERKSHIRE HATHAWAY HOMESERVICES VINCENT PROPERTIES - New
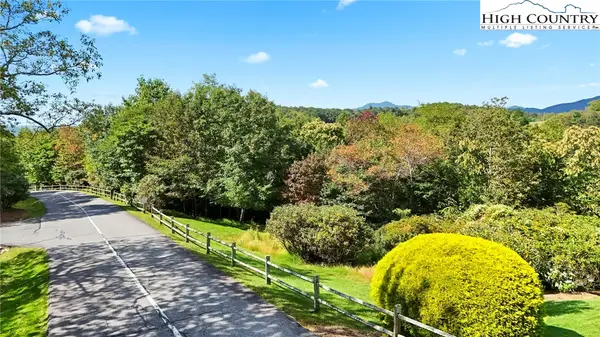 $97,000Active1.73 Acres
$97,000Active1.73 AcresLot 9 Greystone Drive, Boone, NC 28607
MLS# 258117Listed by: BERKSHIRE HATHAWAY HOMESERVICES VINCENT PROPERTIES - New
 $89,000Active1.4 Acres
$89,000Active1.4 AcresLot 10 Greystone Drive, Boone, NC 28607
MLS# 258118Listed by: BERKSHIRE HATHAWAY HOMESERVICES VINCENT PROPERTIES - New
 $710,000Active3 beds 3 baths3,082 sq. ft.
$710,000Active3 beds 3 baths3,082 sq. ft.357 Kalmia Lane, Boone, NC 28607
MLS# 258000Listed by: CENTURY 21 MOUNTAIN VISTAS - New
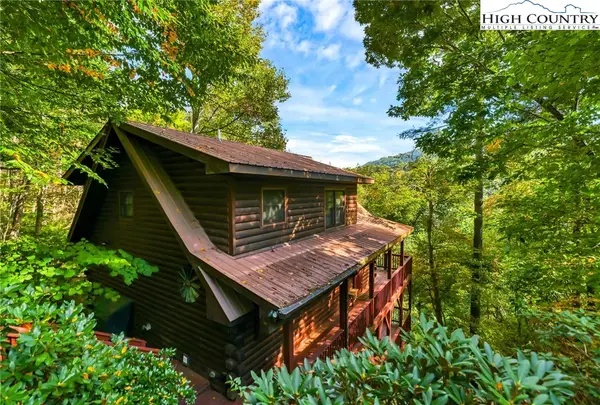 $655,000Active3 beds 3 baths2,516 sq. ft.
$655,000Active3 beds 3 baths2,516 sq. ft.849 River Ridge Road, Boone, NC 28607
MLS# 258125Listed by: REALTY ONE GROUP RESULTS - New
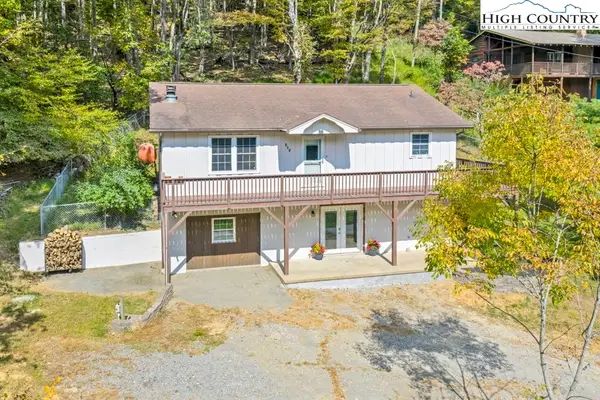 $419,000Active3 beds 2 baths1,964 sq. ft.
$419,000Active3 beds 2 baths1,964 sq. ft.151 Seven Oaks Road, Boone, NC 28607
MLS# 258156Listed by: 828 REAL ESTATE - New
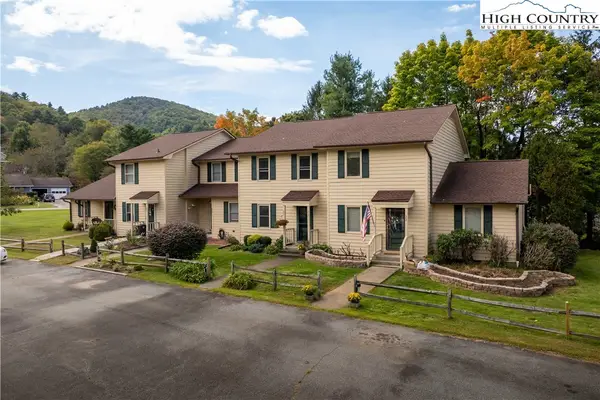 $359,900Active3 beds 3 baths1,440 sq. ft.
$359,900Active3 beds 3 baths1,440 sq. ft.212 Carriage Lamp Court, Boone, NC 28607
MLS# 258244Listed by: HOWARD HANNA ALLEN TATE REAL ESTATE - BLOWING ROCK - New
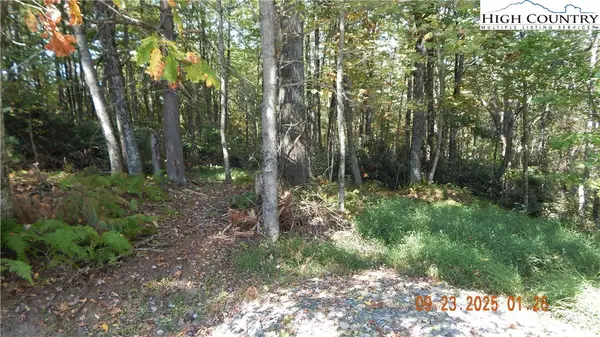 $162,000Active2.1 Acres
$162,000Active2.1 Acres000 Glen View Road, Boone, NC 28607
MLS# 258218Listed by: MACKEY PROPERTIES
