1100 Bodenheimer Drive, Boone, NC 28607
Local realty services provided by:ERA Live Moore
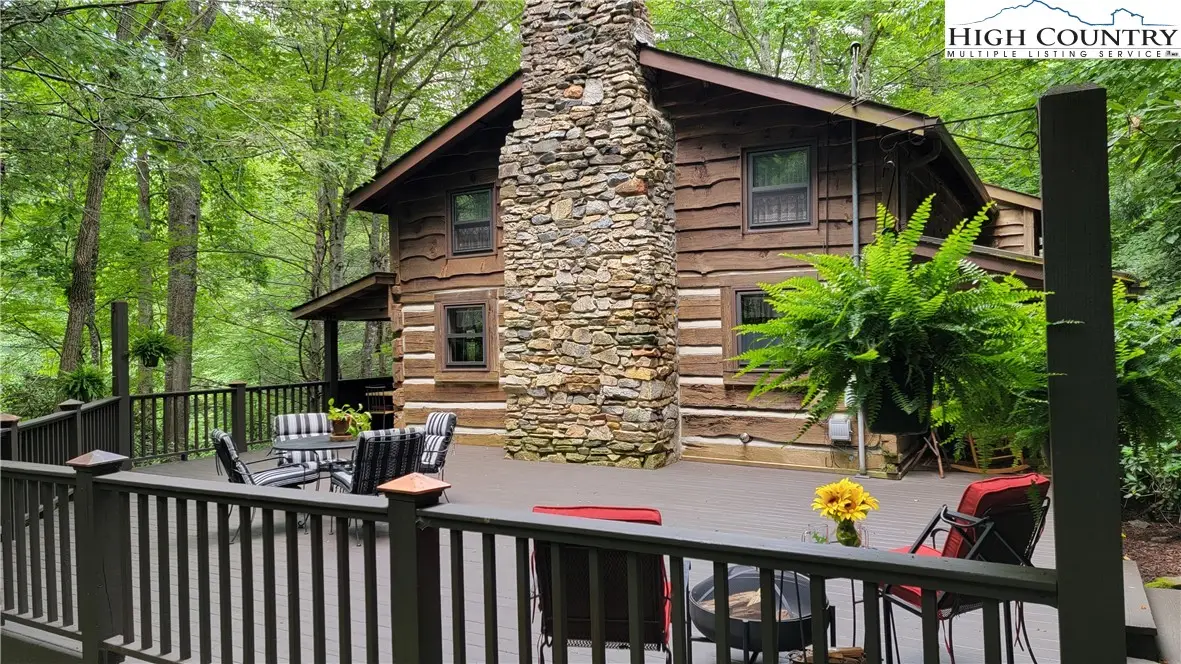

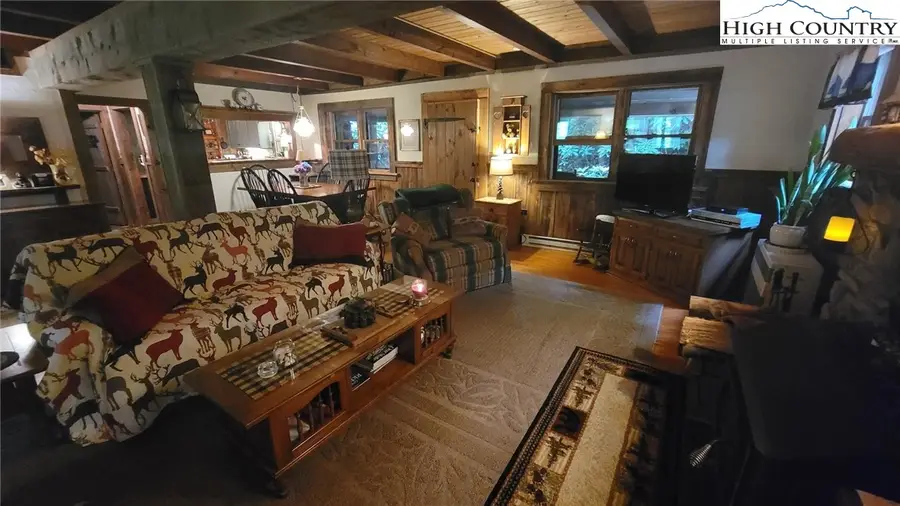
1100 Bodenheimer Drive,Boone, NC 28607
$749,900
- 4 Beds
- 3 Baths
- 3,270 sq. ft.
- Single family
- Active
Listed by:tim baxter
Office:baxter mountain properties
MLS#:255732
Source:NC_HCAR
Price summary
- Price:$749,900
- Price per sq. ft.:$349.44
About this home
Welcome to Mountaineer Lodge! Situated at the edge of the ASU campus, this captivating antique log home radiates timeless, storybook charm. The rustic aesthetics, with its natural log grain and texture, creates an immediate sense of warmth and coziness. Imagine relaxing on the charming front porch or the spacious tree shaded deck and enjoying the peaceful surroundings. Inside, the great room provides a warm focal point with its natural stone fireplace, a nice spot to gather and relax. The seamless flow into the kitchen and dining areas creates an ideal space for entertaining. The kitchen features a blend of rustic elements and modern conveniences, great for preparing meals and enjoying casual dining. There is a spacious loft that could be another sleeping area, game room or for any entertaining. Walk to football & baseball games, concerts, Downtown Boone, and so much more! Opportunities with this property are endless! Short-term and long-term rentals are allowed, just right for App Alumni, students and AB&B. Property can be easily accessed from Bodenheimer Drive or Homespun Hills from Hwy. 105. Please note that a portion of the second floor ceiling height is below 7’. There's also two outside storage buildings. Sellers own an adjacent .34 acre lot that's not included with this listing but can be purchased separately.
Contact an agent
Home facts
- Year built:1992
- Listing Id #:255732
- Added:16 day(s) ago
- Updated:August 01, 2025 at 05:48 PM
Rooms and interior
- Bedrooms:4
- Total bathrooms:3
- Full bathrooms:3
- Living area:3,270 sq. ft.
Heating and cooling
- Heating:Baseboard, Electric, Gas, Wood
Structure and exterior
- Roof:Asphalt, Shingle
- Year built:1992
- Building area:3,270 sq. ft.
- Lot area:0.7 Acres
Schools
- High school:Watauga
- Elementary school:Hardin Park
Utilities
- Water:Private, Well
- Sewer:Private Sewer
Finances and disclosures
- Price:$749,900
- Price per sq. ft.:$349.44
- Tax amount:$1,508
New listings near 1100 Bodenheimer Drive
- New
 $1,200,000Active3 beds 4 baths2,768 sq. ft.
$1,200,000Active3 beds 4 baths2,768 sq. ft.1860 Hickory None, Boone, NC 28607
MLS# 4289793Listed by: BERKSHIRE HATHAWAY HOMESERVICES VINCENT PROPERTIES - New
 $899,000Active3 beds 2 baths1,210 sq. ft.
$899,000Active3 beds 2 baths1,210 sq. ft.800 Meadowview Drive #8,13,17, Boone, NC 28607
MLS# 257439Listed by: ALLEN TATE REAL ESTATE - BLOWING ROCK - New
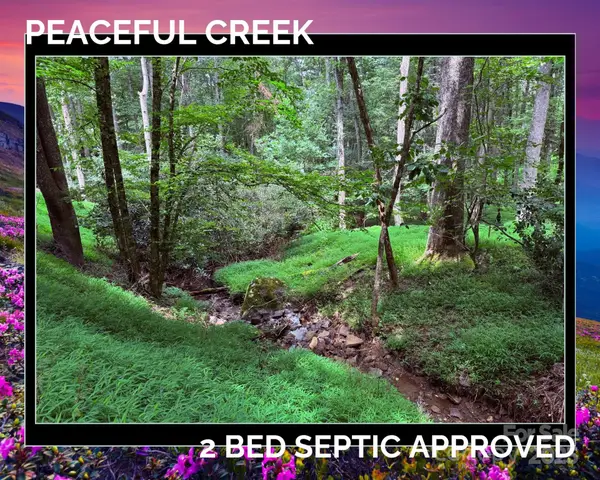 $95,000Active0.86 Acres
$95,000Active0.86 AcresTBD Tarleton Circle #56/New 2, Boone, NC 28607
MLS# 4291745Listed by: REAL BROKER, LLC - New
 $95,000Active-- Acres
$95,000Active-- AcresTBD Tarleton Circle, Boone, NC 28607
MLS# 1191033Listed by: REAL BROKER LLC - New
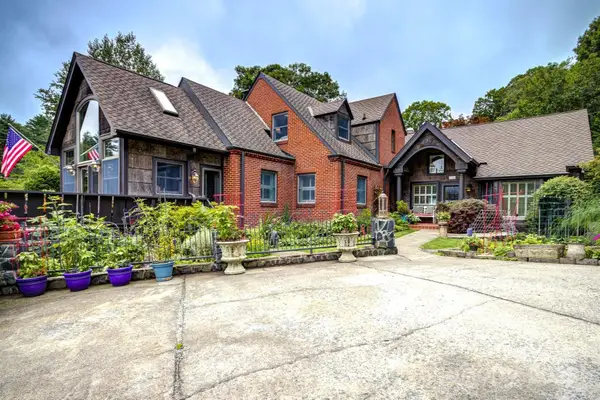 $995,000Active3 beds 3 baths3,069 sq. ft.
$995,000Active3 beds 3 baths3,069 sq. ft.216 Cherry Drive, Boone, NC 28607
MLS# 4290001Listed by: KELLER WILLIAMS HIGH COUNTRY - New
 $95,000Active0.86 Acres
$95,000Active0.86 AcresTBD Tarleton Circle, Boone, NC 28607
MLS# 257163Listed by: REAL BROKER, LLC - New
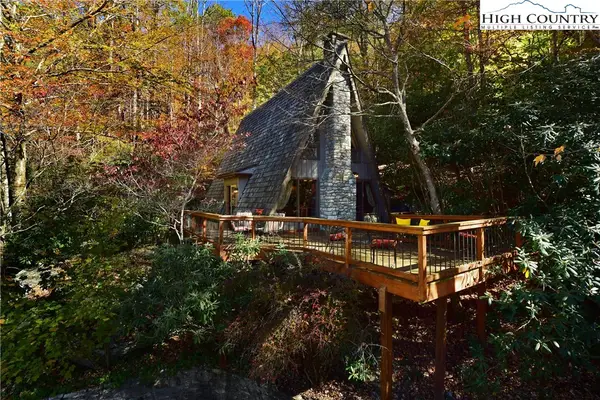 $675,000Active3 beds 2 baths1,168 sq. ft.
$675,000Active3 beds 2 baths1,168 sq. ft.268 Cherry, Boone, NC 28607
MLS# 257288Listed by: HOUND EARS REAL ESTATE - New
 $699,000Active3 beds 3 baths2,407 sq. ft.
$699,000Active3 beds 3 baths2,407 sq. ft.2977 N Pine Run Road, Boone, NC 28607
MLS# 257272Listed by: BLUE RIDGE BROKERAGE - New
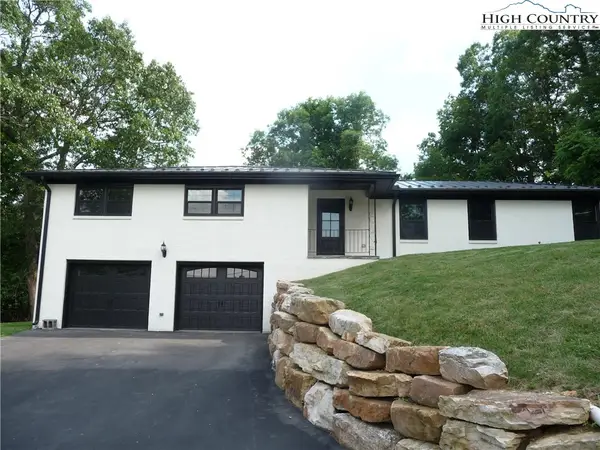 $729,000Active3 beds 2 baths2,000 sq. ft.
$729,000Active3 beds 2 baths2,000 sq. ft.384 New River Heights, Boone, NC 28607
MLS# 256375Listed by: A PLUS REALTY - New
 $549,000Active3 beds 3 baths2,252 sq. ft.
$549,000Active3 beds 3 baths2,252 sq. ft.168 Leigh Circle, Boone, NC 28607
MLS# 257412Listed by: 828 REAL ESTATE

