114 Preakness, Boone, NC 28607
Local realty services provided by:ERA Live Moore
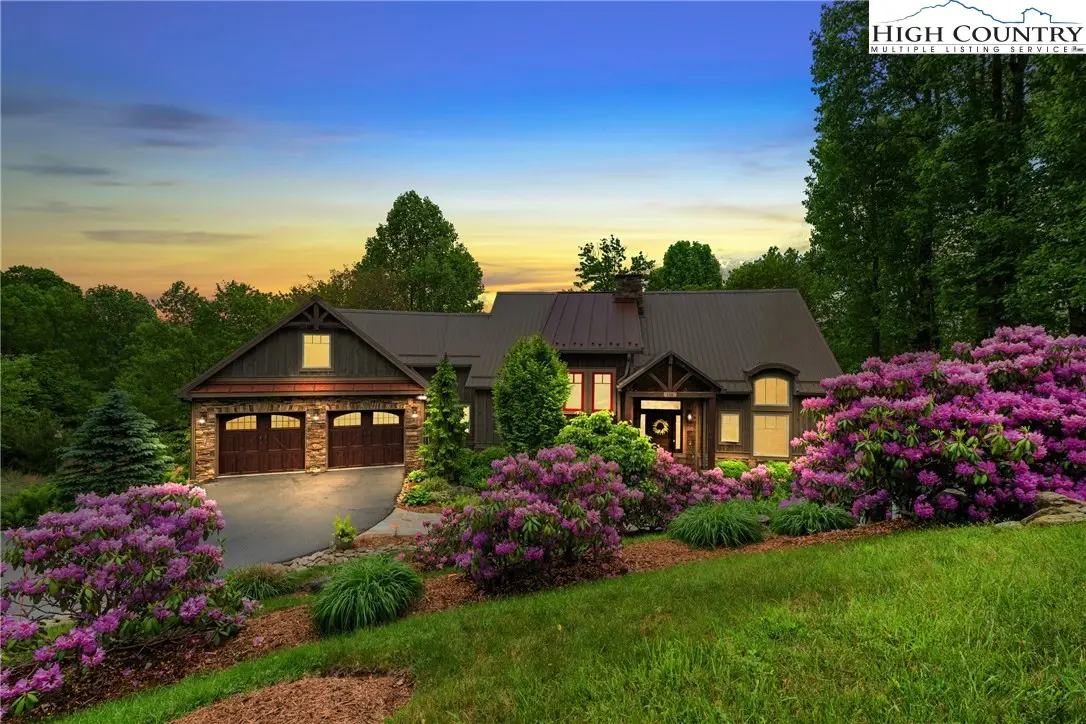


Listed by:j.b. lawrence
Office:allen tate real estate - blowing rock
MLS#:255846
Source:NC_HCAR
Price summary
- Price:$1,250,000
- Price per sq. ft.:$383.2
- Monthly HOA dues:$208.33
About this home
First time on the market! This exceptional home, situated within the gated community of Yonahlossee Saddle Club, showcases meticulous attention to detail and a clear pride of ownership. The property welcomes you with beautifully manicured landscaping and a paved driveway. Upon entering the foyer, you'll immediately notice the inviting two-sided fireplace and the open floor plan with impressive vaulted ceilings. The layout offers effortless living and entertaining, ensuring seamless interaction between your family/guests as they gather in the kitchen, great room, or dining room. Step out onto the covered deck to admire the views, complete with a stone fireplace, TV, and bar area. A perfect setting for enjoying morning coffee with stunning sunrises or relaxing with evening dining. The main level primary ensuite is a retreat, featuring heated flooring, a curved ceiling, granite countertops, and two closets providing ample storage. The kitchen boasts abundant counter space, a large island, granite countertops, a built-in wall oven and microwave, and a gas cooktop. The laundry room is conveniently located just off the kitchen, leading to the oversized two-car garage with a workshop. Ascend to the loft area, which could serve as an ideal office space and also provides access to 2 unfinished spaces, offering the potential for an additional bedroom and bathroom. This property features a 4-BR septic system. The lower level includes 2 additional bedrooms, a full bathroom, a craft room, a den area, and a door leading to another covered deck. This home offers comfortable one-level living with 3,071 SF of heated living space, along with significant unfinished space to accommodate your future needs. This is truly a property you will be delighted to present to your buyers!
Contact an agent
Home facts
- Year built:2017
- Listing Id #:255846
- Added:72 day(s) ago
- Updated:July 09, 2025 at 07:11 AM
Rooms and interior
- Bedrooms:3
- Total bathrooms:3
- Full bathrooms:2
- Half bathrooms:1
- Living area:3,071 sq. ft.
Heating and cooling
- Heating:Electric, Fireplaces, Forced Air, Heat Pump, Propane
Structure and exterior
- Roof:Metal
- Year built:2017
- Building area:3,071 sq. ft.
- Lot area:1.04 Acres
Schools
- High school:Watauga
- Elementary school:Blowing Rock
Finances and disclosures
- Price:$1,250,000
- Price per sq. ft.:$383.2
- Tax amount:$1,995
New listings near 114 Preakness
- New
 $1,200,000Active3 beds 4 baths2,768 sq. ft.
$1,200,000Active3 beds 4 baths2,768 sq. ft.1860 Hickory None, Boone, NC 28607
MLS# 4289793Listed by: BERKSHIRE HATHAWAY HOMESERVICES VINCENT PROPERTIES - New
 $899,000Active3 beds 2 baths1,210 sq. ft.
$899,000Active3 beds 2 baths1,210 sq. ft.800 Meadowview Drive #8,13,17, Boone, NC 28607
MLS# 257439Listed by: ALLEN TATE REAL ESTATE - BLOWING ROCK - New
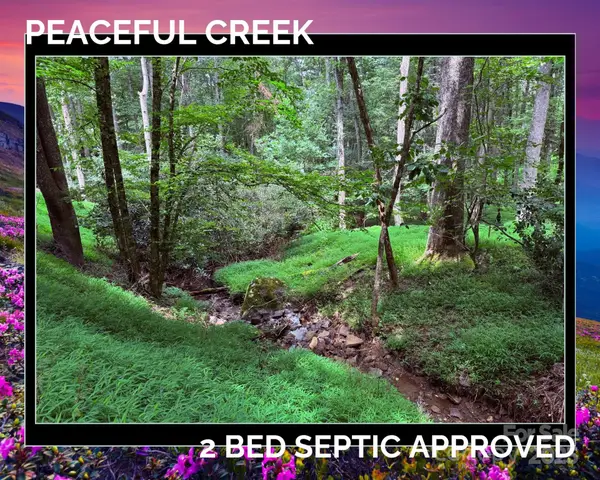 $95,000Active0.86 Acres
$95,000Active0.86 AcresTBD Tarleton Circle #56/New 2, Boone, NC 28607
MLS# 4291745Listed by: REAL BROKER, LLC - New
 $95,000Active-- Acres
$95,000Active-- AcresTBD Tarleton Circle, Boone, NC 28607
MLS# 1191033Listed by: REAL BROKER LLC - New
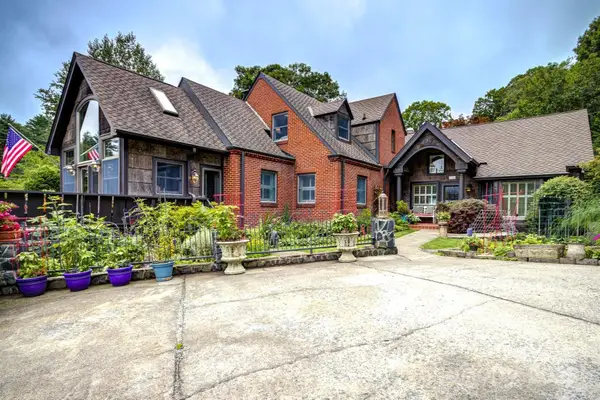 $995,000Active3 beds 3 baths3,069 sq. ft.
$995,000Active3 beds 3 baths3,069 sq. ft.216 Cherry Drive, Boone, NC 28607
MLS# 4290001Listed by: KELLER WILLIAMS HIGH COUNTRY - New
 $95,000Active0.86 Acres
$95,000Active0.86 AcresTBD Tarleton Circle, Boone, NC 28607
MLS# 257163Listed by: REAL BROKER, LLC - New
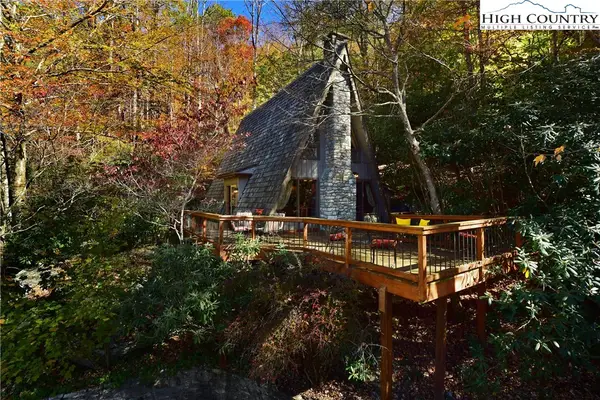 $675,000Active3 beds 2 baths1,168 sq. ft.
$675,000Active3 beds 2 baths1,168 sq. ft.268 Cherry, Boone, NC 28607
MLS# 257288Listed by: HOUND EARS REAL ESTATE - New
 $699,000Active3 beds 3 baths2,407 sq. ft.
$699,000Active3 beds 3 baths2,407 sq. ft.2977 N Pine Run Road, Boone, NC 28607
MLS# 257272Listed by: BLUE RIDGE BROKERAGE - New
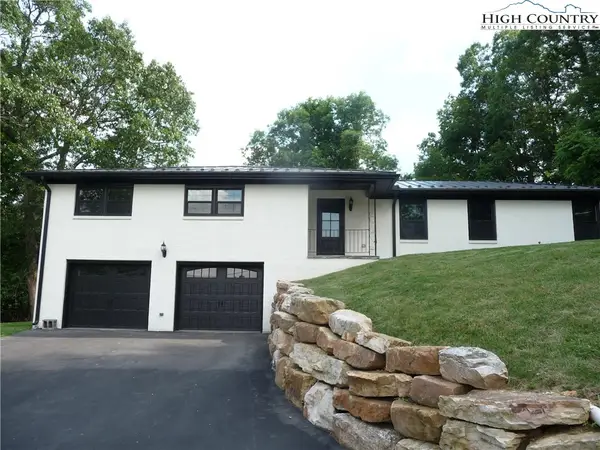 $729,000Active3 beds 2 baths2,000 sq. ft.
$729,000Active3 beds 2 baths2,000 sq. ft.384 New River Heights, Boone, NC 28607
MLS# 256375Listed by: A PLUS REALTY - New
 $549,000Active3 beds 3 baths2,252 sq. ft.
$549,000Active3 beds 3 baths2,252 sq. ft.168 Leigh Circle, Boone, NC 28607
MLS# 257412Listed by: 828 REAL ESTATE

