1169 Old Hampton Road, Boone, NC 28607
Local realty services provided by:ERA Live Moore
1169 Old Hampton Road,Boone, NC 28607
$399,900
- 3 Beds
- 2 Baths
- 1,656 sq. ft.
- Single family
- Active
Listed by:joel farthing
Office:boone real estate
MLS#:256966
Source:NC_HCAR
Price summary
- Price:$399,900
- Price per sq. ft.:$255.04
About this home
Enjoy complete wooded privacy and seclusion from this immaculately maintained home featuring one-level living and easy paved access just minutes from everything in Boone! Enter from the attached carport across the open deck and through the French doors into the open and bright living area with beautiful laminate flooring through the dining, kitchen, and living areas accented by a fireplace which currently hosts gas logs but was designed to be wood burning. Primary suite is on one end of the home with a walk in closet and primary bath with double vanity, shower with glass door, and garden tub. Two additional spacious bedrooms are on the other end of the home with a shared full bath. Kitchen boasts an unbelievable amount of counter and cabinet space, with the laundry also on the main as well as a gorgeous sunroom. The covered front porch is very spacious and the perfect place to enjoy the cool mountain breezes and birds as they sing in the trees. With a brand new roof, gutters, new plumbing, new HVAC, and no yard to mow, you can relax with the peace of mind that is hard to find with home ownership! Workshop behind the house is insulated and wired and would make the perfect place for woodworking projects, additional storage, hobbies, or a she-shed! Two additional storage buildings for all of your toys or equipment. Located minutes from the Blue Ridge Parkway, Samaritan's Purse, Appalachian State, and all of the High Country amenities, the location could not be sweeter. Escape the hustle and bustle to you own enchanted forest and unwind and enjoy. Don't miss this incredible opportunity, come and see today! Adjacent lot could be available for more acreage.
Contact an agent
Home facts
- Year built:1997
- Listing ID #:256966
- Added:68 day(s) ago
- Updated:September 28, 2025 at 03:14 PM
Rooms and interior
- Bedrooms:3
- Total bathrooms:2
- Full bathrooms:2
- Living area:1,656 sq. ft.
Heating and cooling
- Cooling:Central Air, Heat Pump
- Heating:Electric, Fireplaces, Heat Pump
Structure and exterior
- Roof:Architectural, Shingle
- Year built:1997
- Building area:1,656 sq. ft.
- Lot area:0.49 Acres
Schools
- High school:Watauga
- Elementary school:Parkway
Utilities
- Water:Private, Well
- Sewer:Septic Available, Septic Tank
Finances and disclosures
- Price:$399,900
- Price per sq. ft.:$255.04
- Tax amount:$1,386
New listings near 1169 Old Hampton Road
- New
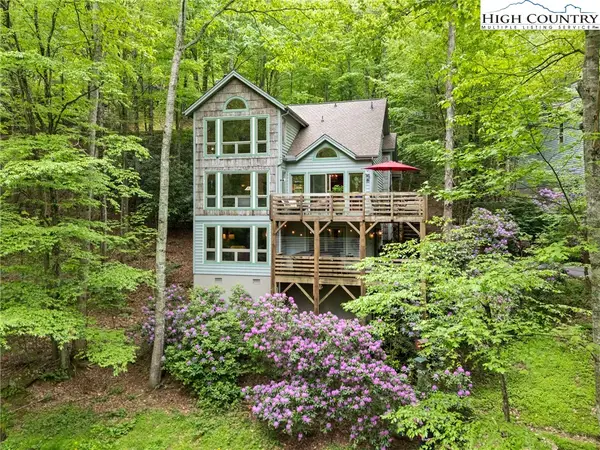 $869,000Active3 beds 4 baths2,700 sq. ft.
$869,000Active3 beds 4 baths2,700 sq. ft.183 Lower Fiddlestix, Boone, NC 28607
MLS# 258138Listed by: KELLER WILLIAMS HIGH COUNTRY - New
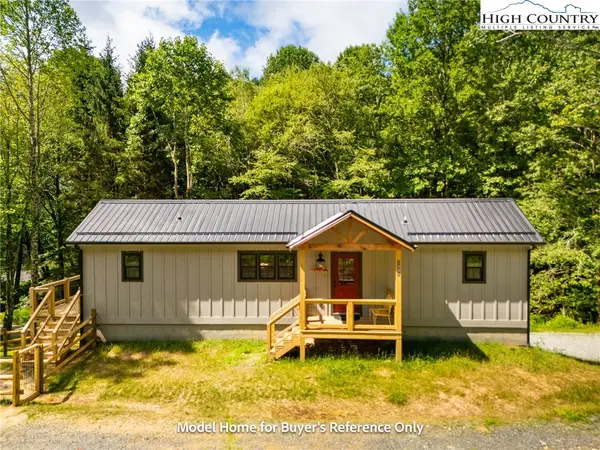 $374,900Active2 beds 2 baths804 sq. ft.
$374,900Active2 beds 2 baths804 sq. ft.490 Laurelwood Lane, Boone, NC 28607
MLS# 258221Listed by: BOONE REAL ESTATE - New
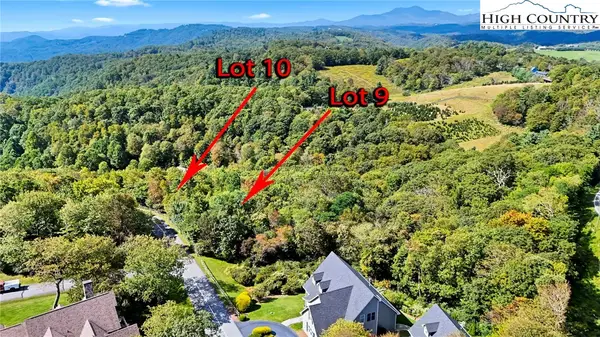 $175,000Active3.13 Acres
$175,000Active3.13 AcresLots 9 & 10 Greystone Drive, Boone, NC 28607
MLS# 258116Listed by: BERKSHIRE HATHAWAY HOMESERVICES VINCENT PROPERTIES - New
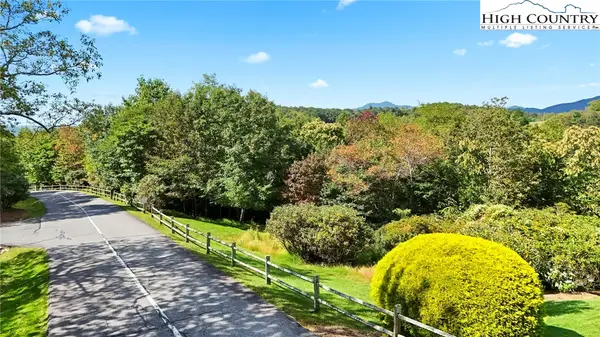 $97,000Active1.73 Acres
$97,000Active1.73 AcresLot 9 Greystone Drive, Boone, NC 28607
MLS# 258117Listed by: BERKSHIRE HATHAWAY HOMESERVICES VINCENT PROPERTIES - New
 $89,000Active1.4 Acres
$89,000Active1.4 AcresLot 10 Greystone Drive, Boone, NC 28607
MLS# 258118Listed by: BERKSHIRE HATHAWAY HOMESERVICES VINCENT PROPERTIES - New
 $710,000Active3 beds 3 baths3,082 sq. ft.
$710,000Active3 beds 3 baths3,082 sq. ft.357 Kalmia Lane, Boone, NC 28607
MLS# 258000Listed by: CENTURY 21 MOUNTAIN VISTAS - New
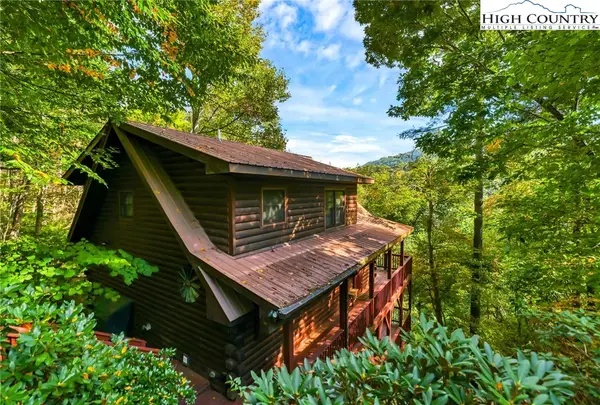 $655,000Active3 beds 3 baths2,516 sq. ft.
$655,000Active3 beds 3 baths2,516 sq. ft.849 River Ridge Road, Boone, NC 28607
MLS# 258125Listed by: REALTY ONE GROUP RESULTS - New
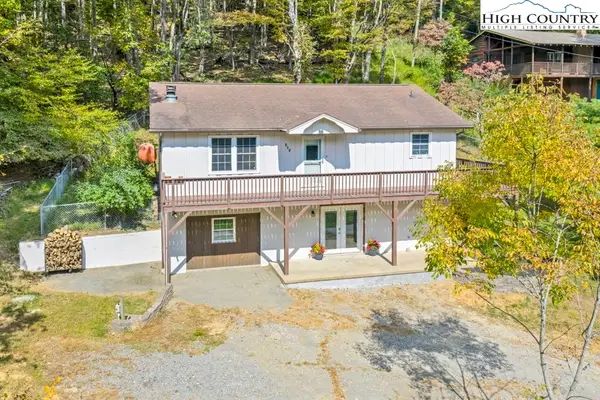 $419,000Active3 beds 2 baths1,964 sq. ft.
$419,000Active3 beds 2 baths1,964 sq. ft.151 Seven Oaks Road, Boone, NC 28607
MLS# 258156Listed by: 828 REAL ESTATE - New
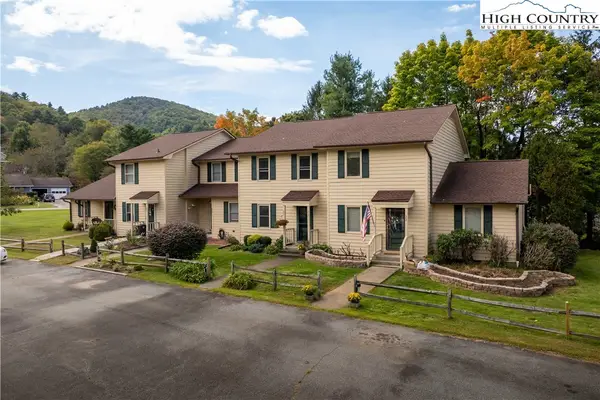 $359,900Active3 beds 3 baths1,440 sq. ft.
$359,900Active3 beds 3 baths1,440 sq. ft.212 Carriage Lamp Court, Boone, NC 28607
MLS# 258244Listed by: HOWARD HANNA ALLEN TATE REAL ESTATE - BLOWING ROCK - New
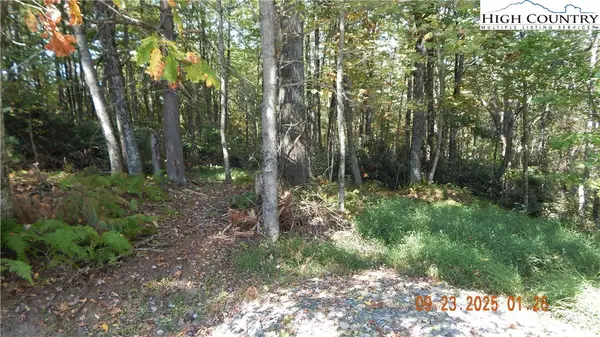 $162,000Active2.1 Acres
$162,000Active2.1 Acres000 Glen View Road, Boone, NC 28607
MLS# 258218Listed by: MACKEY PROPERTIES
