118 Shagbark, Boone, NC 28607
Local realty services provided by:ERA Live Moore
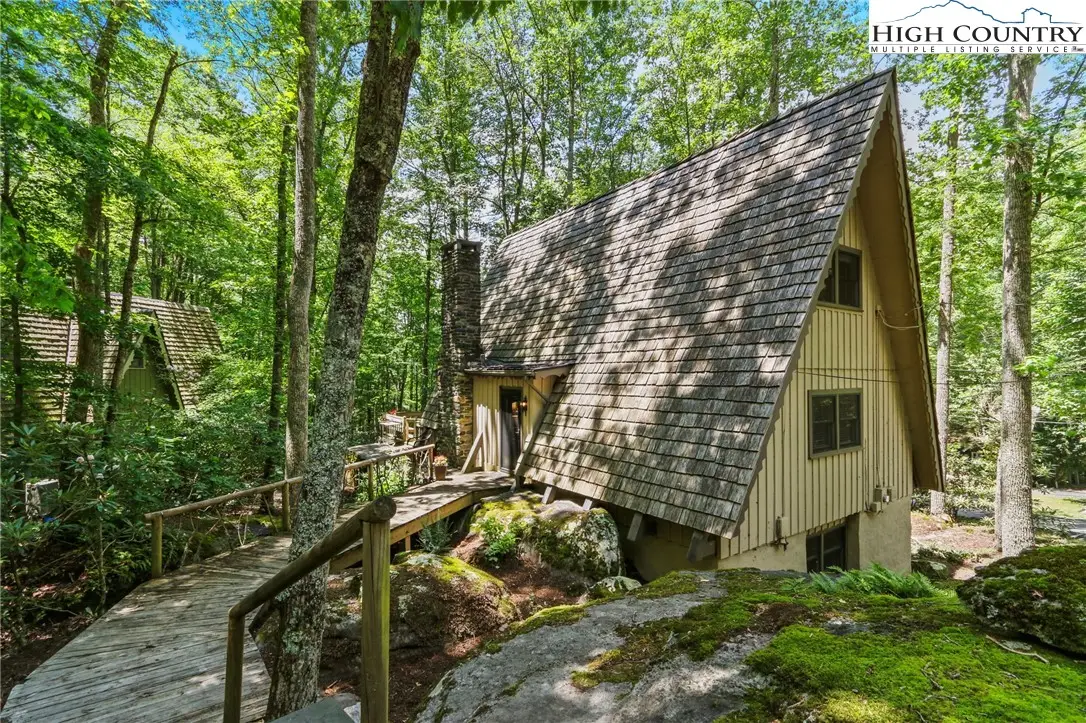
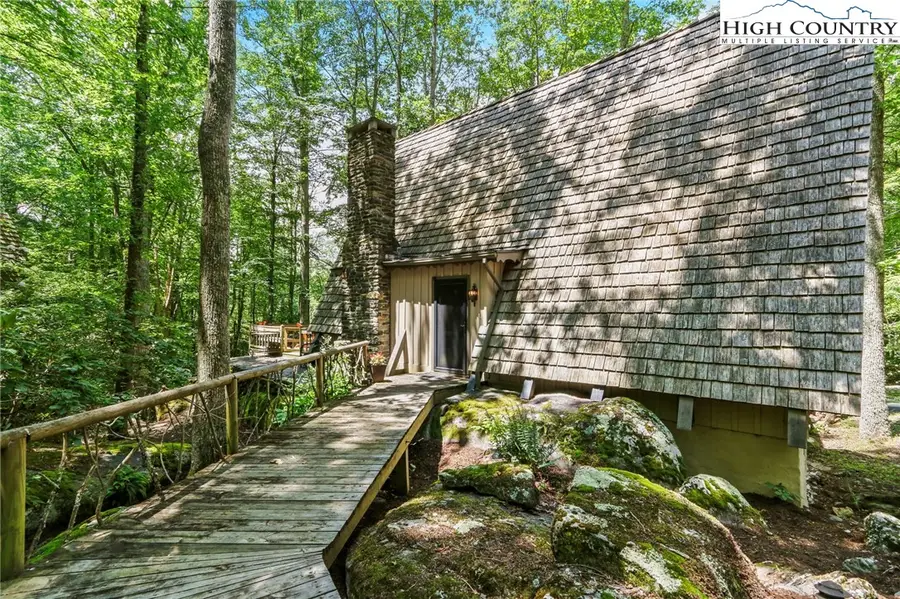
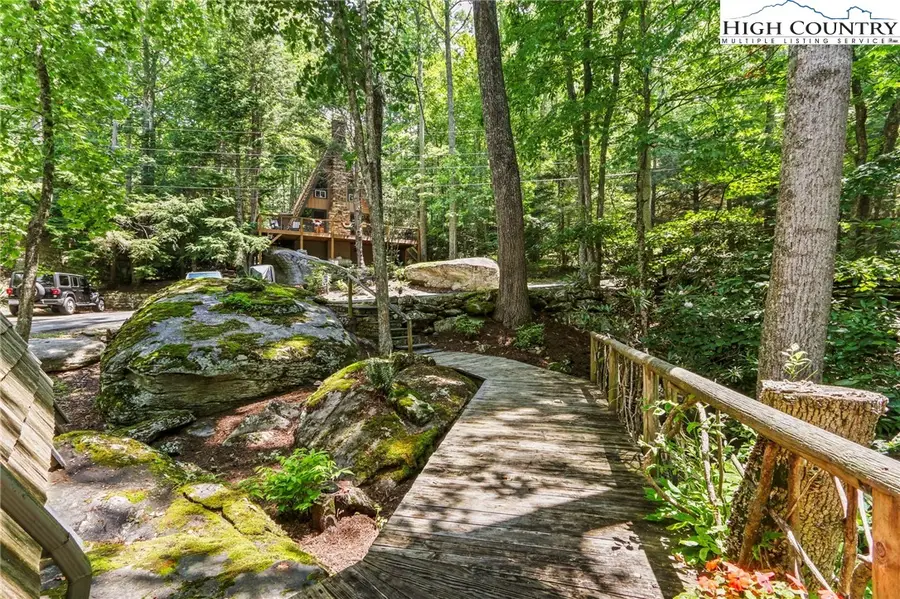
118 Shagbark,Boone, NC 28607
$765,000
- 4 Beds
- 4 Baths
- 2,300 sq. ft.
- Single family
- Active
Listed by:katherine farless
Office:tyler redhead & mcalister real
MLS#:257095
Source:NC_HCAR
Price summary
- Price:$765,000
- Price per sq. ft.:$332.61
- Monthly HOA dues:$473.33
About this home
Charm and character galore in this 3 level A-frame home in Hound Ears Club! This cozy home is filled with original details like wood paneled walls and wooden beams and ceilings, a stone fireplace, and stunning boulders in the lower level. Updated kitchen is functional and beautiful with stainless steel appliances and granite countertops. With four bedrooms and four full bathrooms, this home is spacious and well appointed for a weekend getaway or extended stay. Offered furnished with a few exceptions- list can be provided by seller. Outdoor living space with beautiful tree canopy is inviting for porch siting on crisp mountain evenings. Hound Ears Club is one of the premiere clubs in the High Country known for its casual elegance, authentic charm, and beauty. The gated community offers hiking trails, dog park, access to the Watauga River, and picnic areas. Club memberships are available but not required, and offer fine dining, golf, tennis, pickleball, trout fishing and fitness center. This one-of-a-kind home is quintessential Hound Ears, and will make the perfect mountain escape!
Contact an agent
Home facts
- Year built:1965
- Listing Id #:257095
- Added:17 day(s) ago
- Updated:August 05, 2025 at 06:49 PM
Rooms and interior
- Bedrooms:4
- Total bathrooms:4
- Full bathrooms:4
- Living area:2,300 sq. ft.
Heating and cooling
- Heating:Electric
Structure and exterior
- Roof:Shake, Wood
- Year built:1965
- Building area:2,300 sq. ft.
- Lot area:0.17 Acres
Schools
- High school:Watauga
- Elementary school:Valle Crucis
Utilities
- Water:Public
Finances and disclosures
- Price:$765,000
- Price per sq. ft.:$332.61
- Tax amount:$1,650
New listings near 118 Shagbark
- New
 $1,200,000Active3 beds 4 baths2,768 sq. ft.
$1,200,000Active3 beds 4 baths2,768 sq. ft.1860 Hickory None, Boone, NC 28607
MLS# 4289793Listed by: BERKSHIRE HATHAWAY HOMESERVICES VINCENT PROPERTIES - New
 $899,000Active3 beds 2 baths1,210 sq. ft.
$899,000Active3 beds 2 baths1,210 sq. ft.800 Meadowview Drive #8,13,17, Boone, NC 28607
MLS# 257439Listed by: ALLEN TATE REAL ESTATE - BLOWING ROCK - New
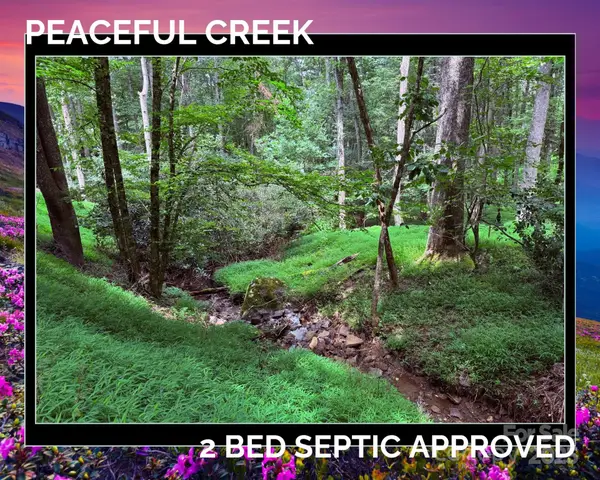 $95,000Active0.86 Acres
$95,000Active0.86 AcresTBD Tarleton Circle #56/New 2, Boone, NC 28607
MLS# 4291745Listed by: REAL BROKER, LLC - New
 $95,000Active-- Acres
$95,000Active-- AcresTBD Tarleton Circle, Boone, NC 28607
MLS# 1191033Listed by: REAL BROKER LLC - New
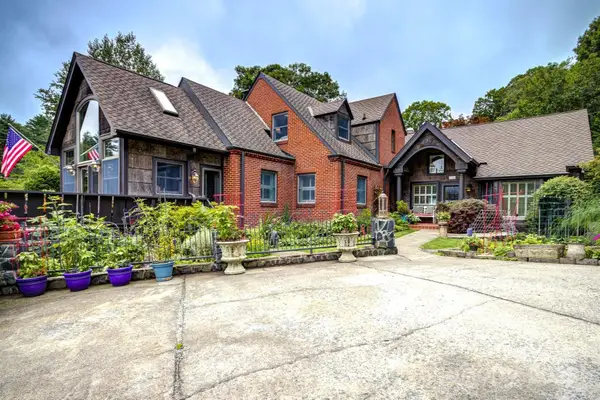 $995,000Active3 beds 3 baths3,069 sq. ft.
$995,000Active3 beds 3 baths3,069 sq. ft.216 Cherry Drive, Boone, NC 28607
MLS# 4290001Listed by: KELLER WILLIAMS HIGH COUNTRY - New
 $95,000Active0.86 Acres
$95,000Active0.86 AcresTBD Tarleton Circle, Boone, NC 28607
MLS# 257163Listed by: REAL BROKER, LLC - New
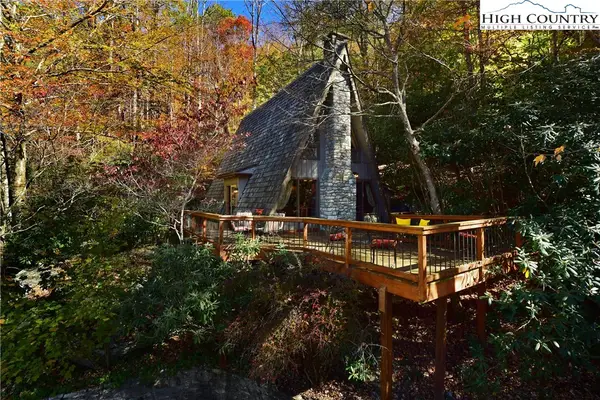 $675,000Active3 beds 2 baths1,168 sq. ft.
$675,000Active3 beds 2 baths1,168 sq. ft.268 Cherry, Boone, NC 28607
MLS# 257288Listed by: HOUND EARS REAL ESTATE - New
 $699,000Active3 beds 3 baths2,407 sq. ft.
$699,000Active3 beds 3 baths2,407 sq. ft.2977 N Pine Run Road, Boone, NC 28607
MLS# 257272Listed by: BLUE RIDGE BROKERAGE - New
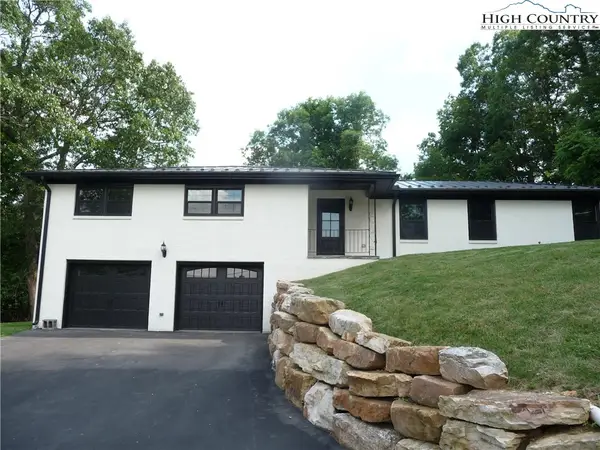 $729,000Active3 beds 2 baths2,000 sq. ft.
$729,000Active3 beds 2 baths2,000 sq. ft.384 New River Heights, Boone, NC 28607
MLS# 256375Listed by: A PLUS REALTY - New
 $549,000Active3 beds 3 baths2,252 sq. ft.
$549,000Active3 beds 3 baths2,252 sq. ft.168 Leigh Circle, Boone, NC 28607
MLS# 257412Listed by: 828 REAL ESTATE

