129 Laurel, Boone, NC 28607
Local realty services provided by:ERA Live Moore
129 Laurel,Boone, NC 28607
$449,000
- 3 Beds
- 4 Baths
- 1,508 sq. ft.
- Single family
- Active
Listed by:patricia hall
Office:828 real estate
MLS#:252745
Source:NC_HCAR
Price summary
- Price:$449,000
- Price per sq. ft.:$297.75
- Monthly HOA dues:$465
About this home
This charming 3 bedroom 3 1/2 bath topsider-style home captures the essence of mountain living with its unique, airy design. The upper level of this home features an open floor plan that enhances the light-filled atmosphere, with Brazilian teak wood floors that add warmth to the space. On the ground level, you'll find a cozy family room, a flexible office space— for remote work or a peaceful retreat and an additional wing that includes a spacious primary bedroom with an en suite bath. Upstairs, two additional bedrooms await, one of which is also an en suite, both opening to a large deck creating an inviting space to soak in the fresh mountain air. Homeowners can enjoy access to hiking trails, fly fishing on the Watauga River, and a nearby community dog park. A separate membership to Hound Ears Club is available for purchase and includes access to golf, fine/casual dining, swimming pool, tennis & pickleball courts, and fitness center. Whether you're looking for a seasonal escape or a potential investment rental, this home offers peaceful mountain living and a wealth of outdoor activities right at your doorstep.
Contact an agent
Home facts
- Year built:1970
- Listing ID #:252745
- Added:307 day(s) ago
- Updated:October 01, 2025 at 03:11 PM
Rooms and interior
- Bedrooms:3
- Total bathrooms:4
- Full bathrooms:3
- Half bathrooms:1
- Living area:1,508 sq. ft.
Heating and cooling
- Cooling:Central Air
- Heating:Electric, Heat Pump
Structure and exterior
- Roof:Shake, Wood
- Year built:1970
- Building area:1,508 sq. ft.
- Lot area:0.32 Acres
Schools
- High school:Watauga
- Elementary school:Valle Crucis
Finances and disclosures
- Price:$449,000
- Price per sq. ft.:$297.75
- Tax amount:$1,446
New listings near 129 Laurel
- New
 $180,000Active1.15 Acres
$180,000Active1.15 AcresTBD Grouse Covert Rd, Boone, NC 28607
MLS# 258060Listed by: BLUE RIDGE BROKERAGE - New
 $150,000Active2.3 Acres
$150,000Active2.3 Acrestbd Wildcat Wilderness Parkway, Boone, NC 28607
MLS# 258337Listed by: BOONE REALTY - New
 $399,000Active3 beds 2 baths1,194 sq. ft.
$399,000Active3 beds 2 baths1,194 sq. ft.150 Piney Creek Lane, Boone, NC 28607
MLS# 258330Listed by: 828 REAL ESTATE - New
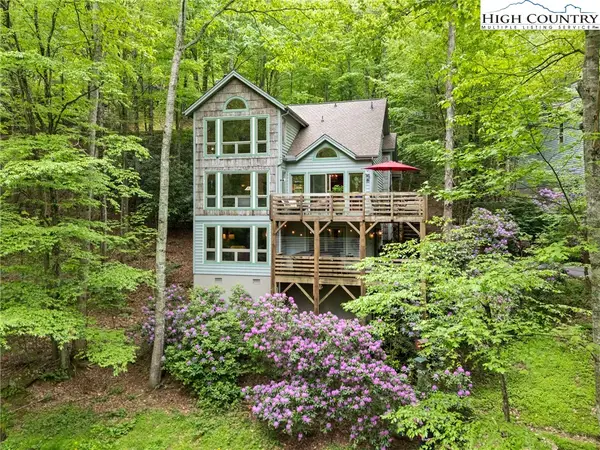 $869,000Active3 beds 4 baths2,700 sq. ft.
$869,000Active3 beds 4 baths2,700 sq. ft.183 Lower Fiddlestix, Boone, NC 28607
MLS# 258138Listed by: KELLER WILLIAMS HIGH COUNTRY - New
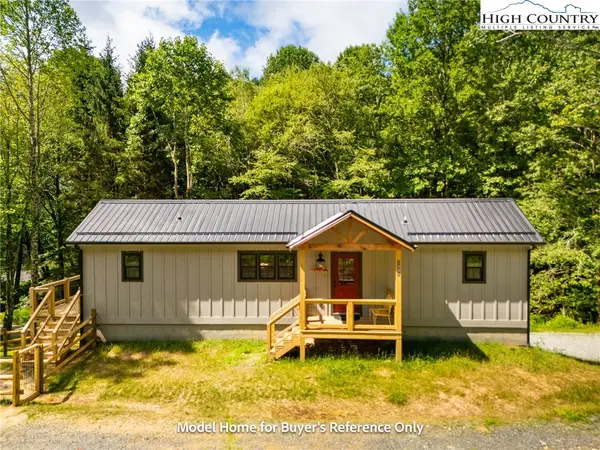 $374,900Active2 beds 2 baths804 sq. ft.
$374,900Active2 beds 2 baths804 sq. ft.490 Laurelwood Lane, Boone, NC 28607
MLS# 258221Listed by: BOONE REAL ESTATE - New
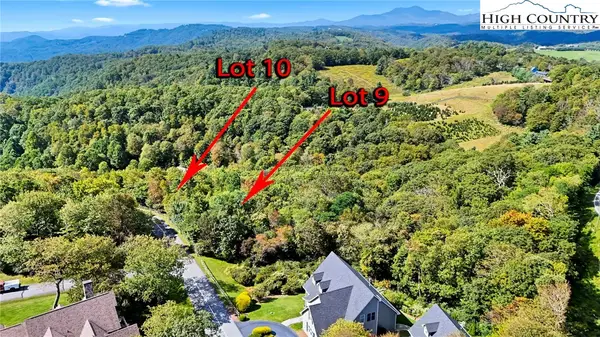 $175,000Active3.13 Acres
$175,000Active3.13 AcresLots 9 & 10 Greystone Drive, Boone, NC 28607
MLS# 258116Listed by: BERKSHIRE HATHAWAY HOMESERVICES VINCENT PROPERTIES - New
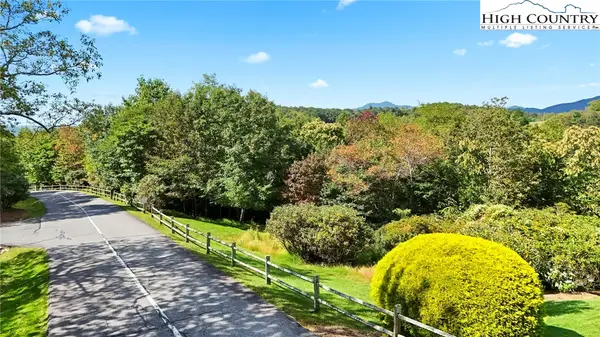 $97,000Active1.73 Acres
$97,000Active1.73 AcresLot 9 Greystone Drive, Boone, NC 28607
MLS# 258117Listed by: BERKSHIRE HATHAWAY HOMESERVICES VINCENT PROPERTIES - New
 $89,000Active1.4 Acres
$89,000Active1.4 AcresLot 10 Greystone Drive, Boone, NC 28607
MLS# 258118Listed by: BERKSHIRE HATHAWAY HOMESERVICES VINCENT PROPERTIES - New
 $710,000Active3 beds 3 baths3,082 sq. ft.
$710,000Active3 beds 3 baths3,082 sq. ft.357 Kalmia Lane, Boone, NC 28607
MLS# 258000Listed by: CENTURY 21 MOUNTAIN VISTAS - New
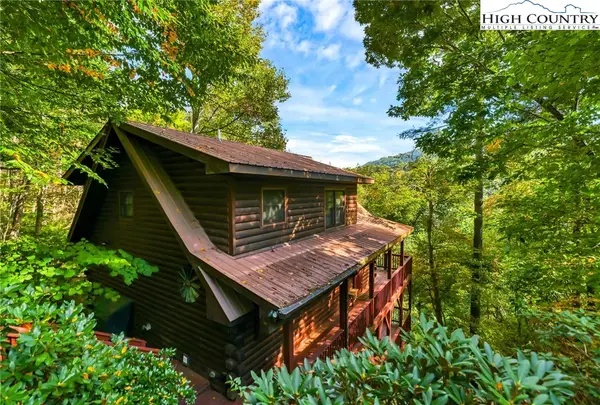 $655,000Active3 beds 3 baths2,516 sq. ft.
$655,000Active3 beds 3 baths2,516 sq. ft.849 River Ridge Road, Boone, NC 28607
MLS# 258125Listed by: REALTY ONE GROUP RESULTS
