150 Piney Creek Lane, Boone, NC 28607
Local realty services provided by:ERA Live Moore
150 Piney Creek Lane,Boone, NC 28607
$389,000
- 3 Beds
- 2 Baths
- 1,194 sq. ft.
- Single family
- Active
Listed by: corrinne loucks
Office: 828 real estate
MLS#:258330
Source:NC_HCAR
Price summary
- Price:$389,000
- Price per sq. ft.:$185.24
About this home
Move-In Ready Boone Home—Perfect Timing for Fall!
Freshly renovated and ready to enjoy, this 3BR/2BA home combines modern comfort with classic mountain charm. Every major update is already done—new roof, central heat and air, flooring, interior and exterior paint, front porch, stove, dishwasher, ductwork, doors, toilets, and a new primary bath vanity—so you can move right in and start living.
Set just east of downtown Boone, the location strikes the perfect balance of peace and convenience—surrounded by trees and nature, yet only minutes from shopping, dining, parks, the farmers market, and Appalachian State. The large backyard and spacious deck make outdoor living easy: grill out, gather with friends, or unwind under the stars.
Whether you’re looking for a full-time home, a mountain retreat, or an investment opportunity, this property offers it all. With fall in full swing and inventory low, now is the perfect time to make your move to Boone!
Contact an agent
Home facts
- Year built:1995
- Listing ID #:258330
- Added:46 day(s) ago
- Updated:November 15, 2025 at 06:42 PM
Rooms and interior
- Bedrooms:3
- Total bathrooms:2
- Full bathrooms:2
- Living area:1,194 sq. ft.
Heating and cooling
- Cooling:Central Air
- Heating:Electric, Heat Pump
Structure and exterior
- Roof:Asphalt, Shingle
- Year built:1995
- Building area:1,194 sq. ft.
- Lot area:0.54 Acres
Schools
- High school:Watauga
- Elementary school:Parkway
Utilities
- Sewer:Private Sewer, Septic Available, Septic Tank
Finances and disclosures
- Price:$389,000
- Price per sq. ft.:$185.24
- Tax amount:$1,026
New listings near 150 Piney Creek Lane
- New
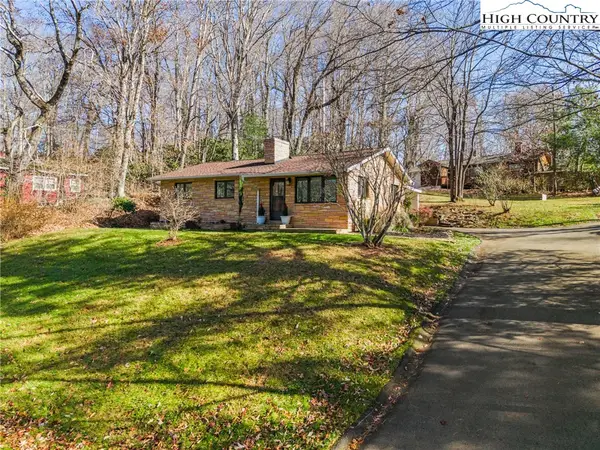 $449,000Active2 beds 2 baths1,043 sq. ft.
$449,000Active2 beds 2 baths1,043 sq. ft.160 W Grandview Heights, Boone, NC 28607
MLS# 259087Listed by: HOWARD HANNA ALLEN TATE REALTORS BOONE - New
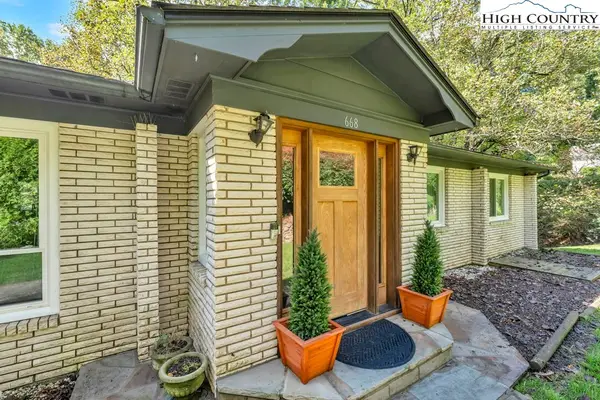 $689,000Active4 beds 3 baths3,170 sq. ft.
$689,000Active4 beds 3 baths3,170 sq. ft.668 Dogwood Road, Boone, NC 28607
MLS# 258188Listed by: BLUE RIDGE REALTY & INV. BOONE - New
 $260,000Active2 beds 2 baths770 sq. ft.
$260,000Active2 beds 2 baths770 sq. ft.229 E King Street #19, Boone, NC 28607
MLS# 259084Listed by: HOWARD HANNA ALLEN TATE REAL ESTATE BLOWING ROCK - New
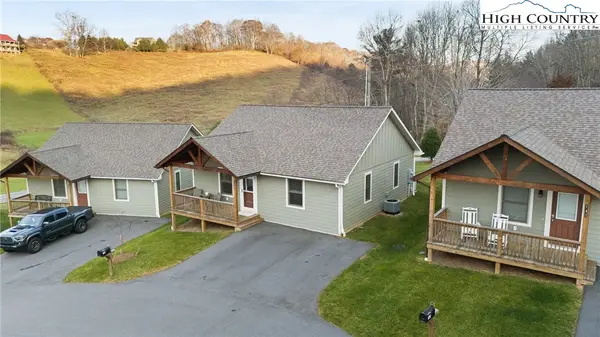 $379,900Active2 beds 3 baths1,024 sq. ft.
$379,900Active2 beds 3 baths1,024 sq. ft.129 Pinebrook Court #4, Boone, NC 28607
MLS# 258921Listed by: KELLER WILLIAMS HIGH COUNTRY - New
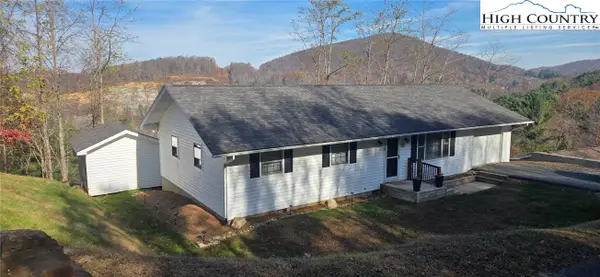 $359,900Active3 beds 2 baths1,354 sq. ft.
$359,900Active3 beds 2 baths1,354 sq. ft.516 White Laurel Lane, Boone, NC 28607
MLS# 259080Listed by: MACKEY PROPERTIES - New
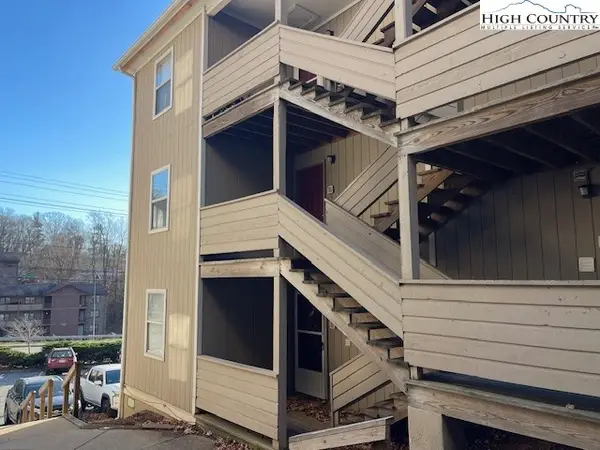 $260,000Active2 beds 2 baths790 sq. ft.
$260,000Active2 beds 2 baths790 sq. ft.229 E King Street #27, Boone, NC 28607
MLS# 259068Listed by: RE/MAX REALTY GROUP - New
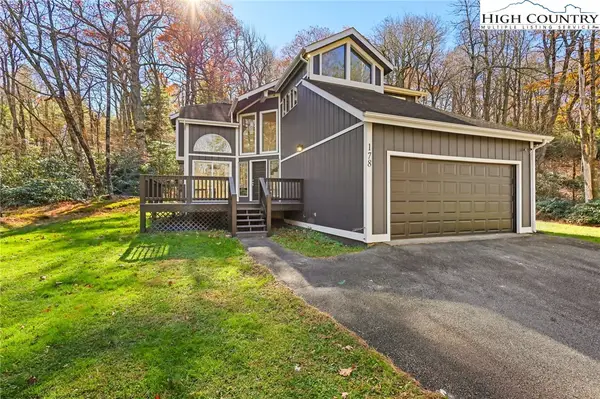 $675,000Active4 beds 4 baths2,123 sq. ft.
$675,000Active4 beds 4 baths2,123 sq. ft.178 Brook Lane, Boone, NC 28607
MLS# 259071Listed by: BHHS VINCENT PROPERTIES - New
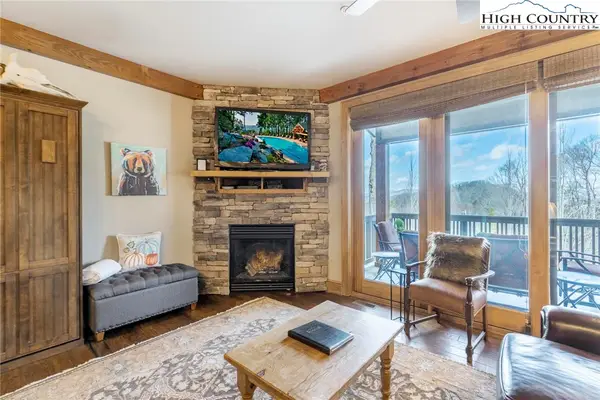 $415,000Active1 beds 1 baths804 sq. ft.
$415,000Active1 beds 1 baths804 sq. ft.152 Red Tail Summit #CI-2, Boone, NC 28607
MLS# 259039Listed by: FOSCOE REALTY & DEVELOPMENT - New
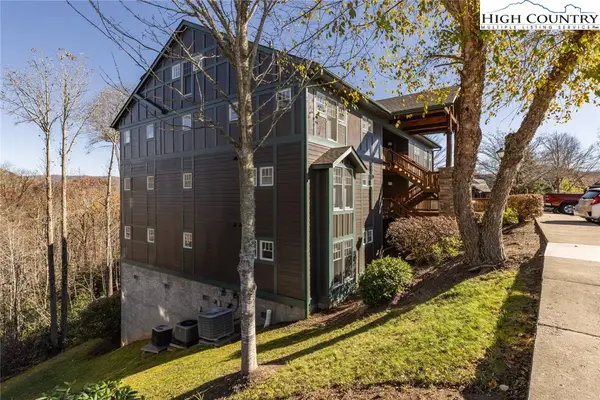 $435,000Active2 beds 2 baths1,050 sq. ft.
$435,000Active2 beds 2 baths1,050 sq. ft.446 Peaceful Haven Drive #811, Boone, NC 28607
MLS# 259024Listed by: EXP REALTY LLC - New
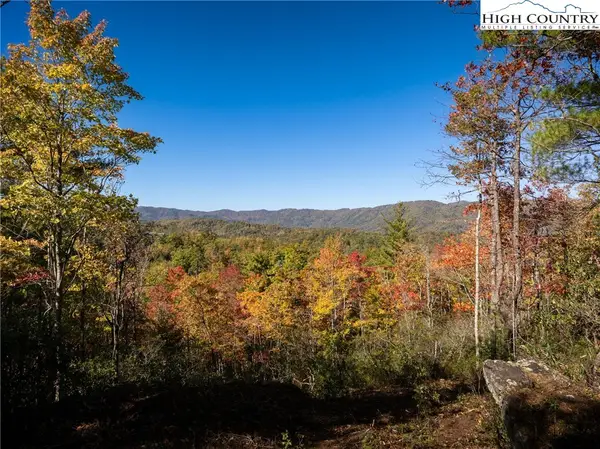 $400,000Active1.97 Acres
$400,000Active1.97 Acres255 Red Cedar Road, Boone, NC 28607
MLS# 258821Listed by: STORIED REAL ESTATE
