1293 Orchard Lane, Boone, NC 28607
Local realty services provided by:ERA Live Moore
1293 Orchard Lane,Boone, NC 28607
$1,199,000
- 4 Beds
- 5 Baths
- 3,740 sq. ft.
- Single family
- Active
Listed by:leslie eason
Office:keller williams high country
MLS#:255038
Source:NC_HCAR
Price summary
- Price:$1,199,000
- Price per sq. ft.:$320.59
About this home
Experience the best of luxury mountain living in this beautifully designed and extremely well-built home, ideally located between Boone and Blowing Rock. This home offers four spacious bedrooms, two large living areas, and an open design. Step onto the rocking chair front porch, and enter the main living room featuring soaring vaulted ceilings, a stone fireplace, custom built-ins, and a bar area. The kitchen offers granite countertops, a large pantry, and space for multiple cooks, opening to a spacious dining area that accommodates all your guests. The living area opens to an expansive deck, creating an indoor-outdoor space for dining or gathering. The main-level primary suite is a peaceful retreat, with a spa-like bath including a soaking tub, a large walk-in shower, and generous walk-in closet. Also on the main level: a half bath, large laundry/mudroom, and interior access to the oversized two-car garage. Downstairs, the lower level features a second large living area with wet bar, access to the lower deck, three bedrooms, two and a half baths, and extra storage. There is also an efficient pellet stove in this living area, for extra heat on winter days. Above the garage is a finished, heated bonus room—ideal as an office, playroom, or hobby space. Outside you’ll find an impressive firepit area, basketball hoop, a storage shed, and ample parking. The home is offered furnished less some decorative items and some linens. Short term and long term rentals are permitted, although this home has never been rented. Driveway is a permanent easement on neighboring property. The exterior of the home has just been painted! Seller has made improvements including rewiring of the generator system, addition of a home water purification system, a speaker system throughout the home and an invisible fence for dogs. The lot extends well behind the home.
Contact an agent
Home facts
- Year built:2010
- Listing ID #:255038
- Added:161 day(s) ago
- Updated:October 01, 2025 at 03:11 PM
Rooms and interior
- Bedrooms:4
- Total bathrooms:5
- Full bathrooms:3
- Half bathrooms:2
- Living area:3,740 sq. ft.
Heating and cooling
- Cooling:Central Air
- Heating:Electric, Heat Pump
Structure and exterior
- Roof:Architectural, Shingle
- Year built:2010
- Building area:3,740 sq. ft.
- Lot area:2.64 Acres
Schools
- High school:Watauga
- Elementary school:Blowing Rock
Utilities
- Water:Private, Well
Finances and disclosures
- Price:$1,199,000
- Price per sq. ft.:$320.59
- Tax amount:$3,046
New listings near 1293 Orchard Lane
- New
 $180,000Active1.15 Acres
$180,000Active1.15 AcresTBD Grouse Covert Rd, Boone, NC 28607
MLS# 258060Listed by: BLUE RIDGE BROKERAGE - New
 $150,000Active2.3 Acres
$150,000Active2.3 Acrestbd Wildcat Wilderness Parkway, Boone, NC 28607
MLS# 258337Listed by: BOONE REALTY - New
 $399,000Active3 beds 2 baths1,194 sq. ft.
$399,000Active3 beds 2 baths1,194 sq. ft.150 Piney Creek Lane, Boone, NC 28607
MLS# 258330Listed by: 828 REAL ESTATE - New
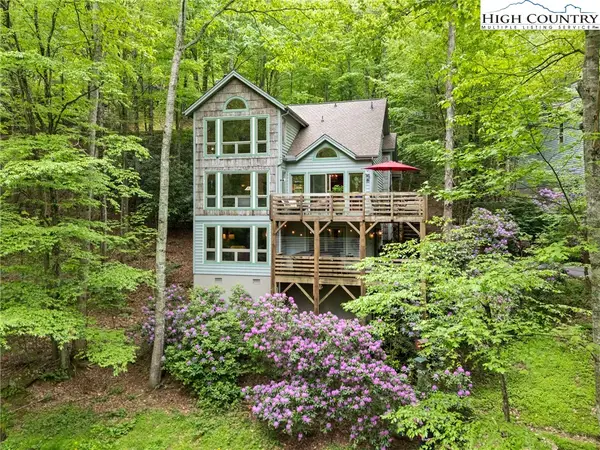 $869,000Active3 beds 4 baths2,700 sq. ft.
$869,000Active3 beds 4 baths2,700 sq. ft.183 Lower Fiddlestix, Boone, NC 28607
MLS# 258138Listed by: KELLER WILLIAMS HIGH COUNTRY - New
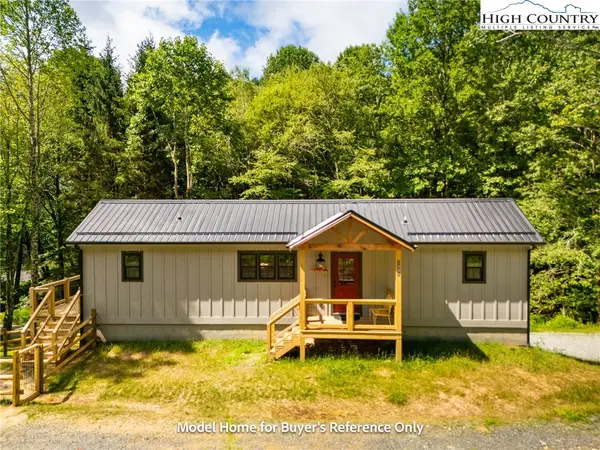 $374,900Active2 beds 2 baths804 sq. ft.
$374,900Active2 beds 2 baths804 sq. ft.490 Laurelwood Lane, Boone, NC 28607
MLS# 258221Listed by: BOONE REAL ESTATE - New
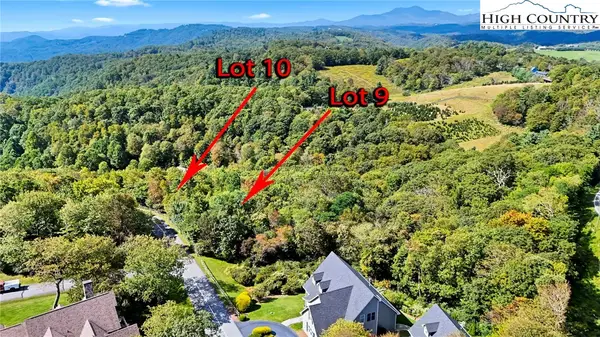 $175,000Active3.13 Acres
$175,000Active3.13 AcresLots 9 & 10 Greystone Drive, Boone, NC 28607
MLS# 258116Listed by: BERKSHIRE HATHAWAY HOMESERVICES VINCENT PROPERTIES - New
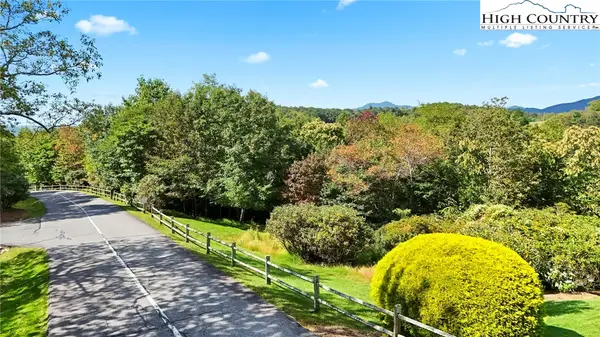 $97,000Active1.73 Acres
$97,000Active1.73 AcresLot 9 Greystone Drive, Boone, NC 28607
MLS# 258117Listed by: BERKSHIRE HATHAWAY HOMESERVICES VINCENT PROPERTIES - New
 $89,000Active1.4 Acres
$89,000Active1.4 AcresLot 10 Greystone Drive, Boone, NC 28607
MLS# 258118Listed by: BERKSHIRE HATHAWAY HOMESERVICES VINCENT PROPERTIES - New
 $710,000Active3 beds 3 baths3,082 sq. ft.
$710,000Active3 beds 3 baths3,082 sq. ft.357 Kalmia Lane, Boone, NC 28607
MLS# 258000Listed by: CENTURY 21 MOUNTAIN VISTAS - New
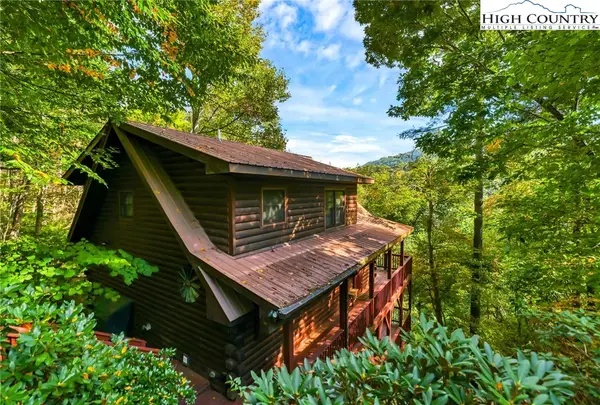 $655,000Active3 beds 3 baths2,516 sq. ft.
$655,000Active3 beds 3 baths2,516 sq. ft.849 River Ridge Road, Boone, NC 28607
MLS# 258125Listed by: REALTY ONE GROUP RESULTS
