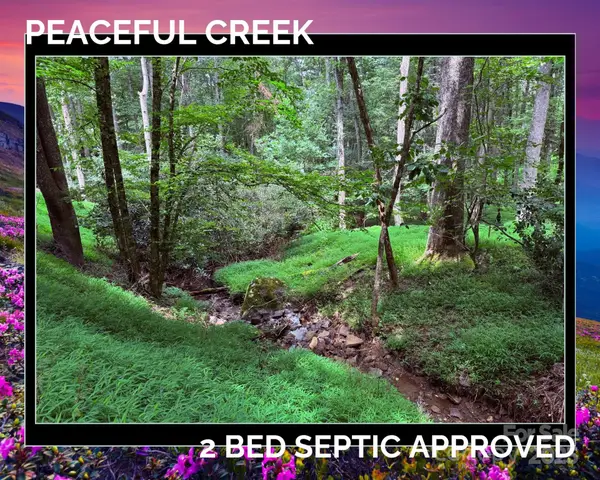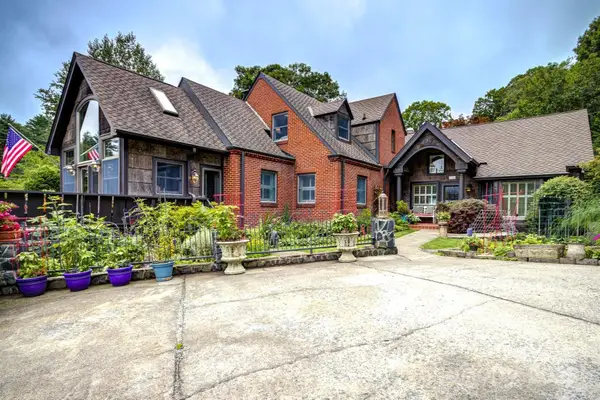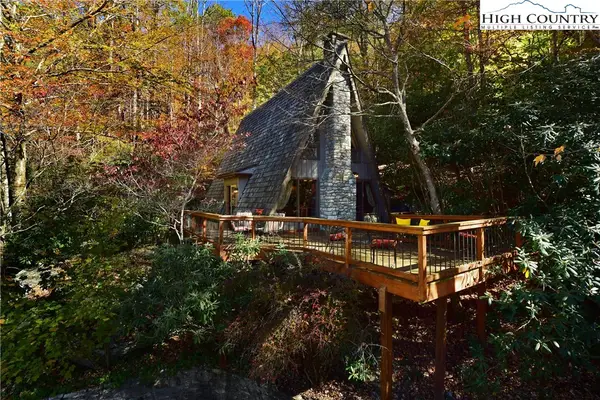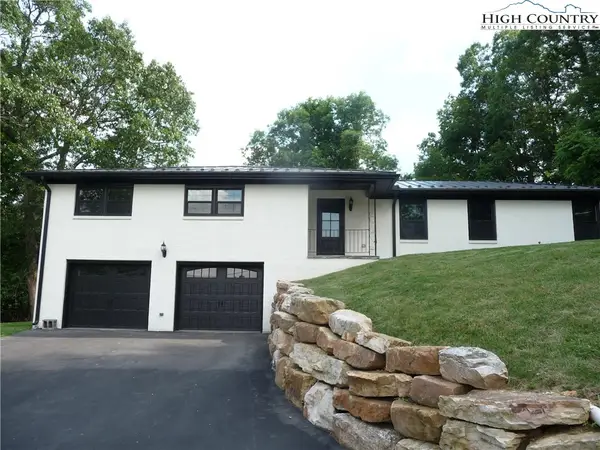130 Parkway Forest Lane, Boone, NC 28607
Local realty services provided by:ERA Live Moore



130 Parkway Forest Lane,Boone, NC 28607
$1,125,000
- 10 Beds
- 6 Baths
- 3,974 sq. ft.
- Single family
- Active
Listed by:stacie pineda
Office:stacie pineda real estate group
MLS#:255994
Source:NC_HCAR
Price summary
- Price:$1,125,000
- Price per sq. ft.:$283.09
About this home
$136,449.19 gross income in 2024, with no bookings in October due to the hurricane. That's impressive. Transform this large property into what you want, as opportunities are abundant. When these sellers acquired this home, it was used as a multi-family unit with each floor rented separately. These sellers utilize it as a hardworking Vacation Rental, employing a European guest model. The top floor, "The Wanderer Guesthouse," features common space with private access to four bedroom en suites, including the loft. The middle floor, Sunflower Suite, consists of three bedrooms, one bath, a living room, a kitchen, and a private entrance. Riverview Retreat, the lowest level, includes two bedrooms, a kitchen, a living space, and a bath. Each floor has updated baths and kitchens, and the photos unfold the story. 130 Parkway Forest is a self-managed rental and is being conveyed fully furnished. You will be inspired by the opportunity, beautifully appointed interior spaces, and advantageous location. During the due diligence process and after any inspections, the sellers will assist the buyers in understanding the platforms used to manage this property. This offering is also ideal for the investor who wants to live on the top floor and rent the lower levels, or to have a place to retreat when coming to the mountains while producing income from other spaces. The sellers will soon contract an exterior paint, roof refresh of cleaning and sealing, deck staining, and replacing exterior trim pieces as needed. I do believe you are going to appreciate this one.
Rose Room- https://shorturl.at/ZfDNm
Sage Suite- https://shorturl.at/IYLec
Lavender Loft- https://shorturl.at/DUoLZ
Sandalwood Suite- https://shorturl.at/GyOYf
Sunflower Suite- https://shorturl.at/S0tF7
Riverview Retreat- https://shorturl.at/jOdzy
Contact an agent
Home facts
- Year built:1971
- Listing Id #:255994
- Added:64 day(s) ago
- Updated:July 09, 2025 at 03:03 PM
Rooms and interior
- Bedrooms:10
- Total bathrooms:6
- Full bathrooms:6
- Living area:3,974 sq. ft.
Heating and cooling
- Cooling:Heat Pump
- Heating:Electric, Heat Pump
Structure and exterior
- Roof:Metal
- Year built:1971
- Building area:3,974 sq. ft.
- Lot area:0.5 Acres
Schools
- High school:Watauga
- Elementary school:Blowing Rock
Utilities
- Water:Private
- Sewer:Private Sewer
Finances and disclosures
- Price:$1,125,000
- Price per sq. ft.:$283.09
- Tax amount:$1,842
New listings near 130 Parkway Forest Lane
- New
 $1,200,000Active3 beds 4 baths2,768 sq. ft.
$1,200,000Active3 beds 4 baths2,768 sq. ft.1860 Hickory None, Boone, NC 28607
MLS# 4289793Listed by: BERKSHIRE HATHAWAY HOMESERVICES VINCENT PROPERTIES - New
 $899,000Active3 beds 2 baths1,210 sq. ft.
$899,000Active3 beds 2 baths1,210 sq. ft.800 Meadowview Drive #8,13,17, Boone, NC 28607
MLS# 257439Listed by: ALLEN TATE REAL ESTATE - BLOWING ROCK - New
 $95,000Active0.86 Acres
$95,000Active0.86 AcresTBD Tarleton Circle #56/New 2, Boone, NC 28607
MLS# 4291745Listed by: REAL BROKER, LLC - New
 $95,000Active-- Acres
$95,000Active-- AcresTBD Tarleton Circle, Boone, NC 28607
MLS# 1191033Listed by: REAL BROKER LLC - New
 $995,000Active3 beds 3 baths3,069 sq. ft.
$995,000Active3 beds 3 baths3,069 sq. ft.216 Cherry Drive, Boone, NC 28607
MLS# 4290001Listed by: KELLER WILLIAMS HIGH COUNTRY - New
 $95,000Active0.86 Acres
$95,000Active0.86 AcresTBD Tarleton Circle, Boone, NC 28607
MLS# 257163Listed by: REAL BROKER, LLC - New
 $675,000Active3 beds 2 baths1,168 sq. ft.
$675,000Active3 beds 2 baths1,168 sq. ft.268 Cherry, Boone, NC 28607
MLS# 257288Listed by: HOUND EARS REAL ESTATE - New
 $699,000Active3 beds 3 baths2,407 sq. ft.
$699,000Active3 beds 3 baths2,407 sq. ft.2977 N Pine Run Road, Boone, NC 28607
MLS# 257272Listed by: BLUE RIDGE BROKERAGE - New
 $729,000Active3 beds 2 baths2,000 sq. ft.
$729,000Active3 beds 2 baths2,000 sq. ft.384 New River Heights, Boone, NC 28607
MLS# 256375Listed by: A PLUS REALTY - New
 $549,000Active3 beds 3 baths2,252 sq. ft.
$549,000Active3 beds 3 baths2,252 sq. ft.168 Leigh Circle, Boone, NC 28607
MLS# 257412Listed by: 828 REAL ESTATE

