142 Evening View Lane #CA-7, Boone, NC 28607
Local realty services provided by:ERA Live Moore
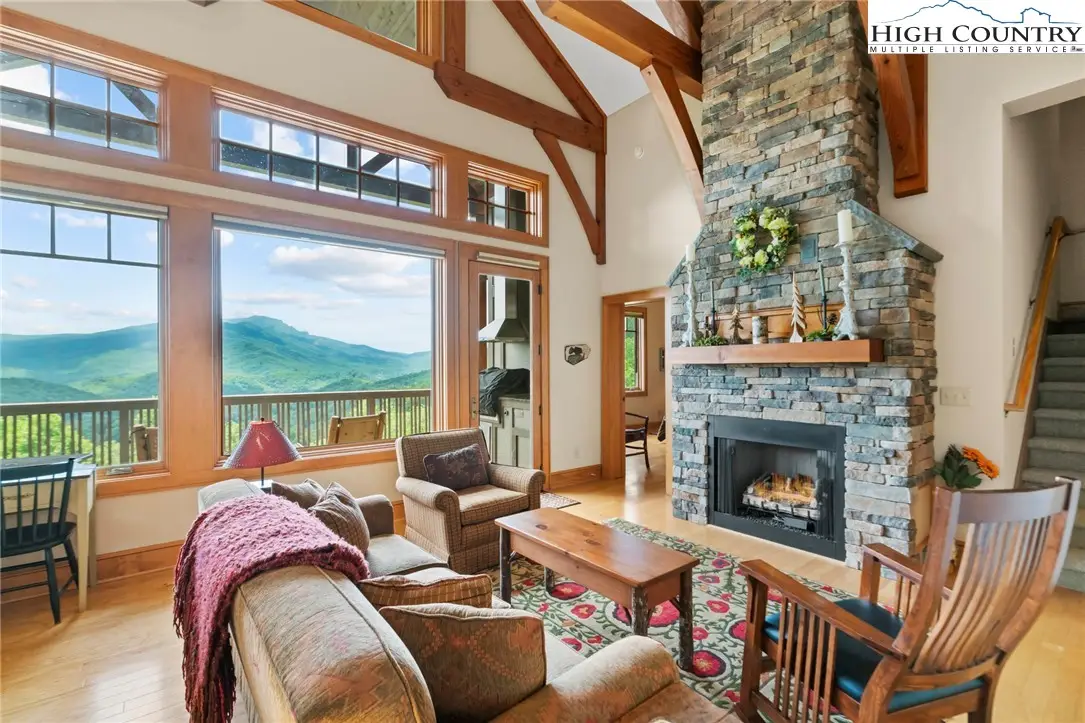
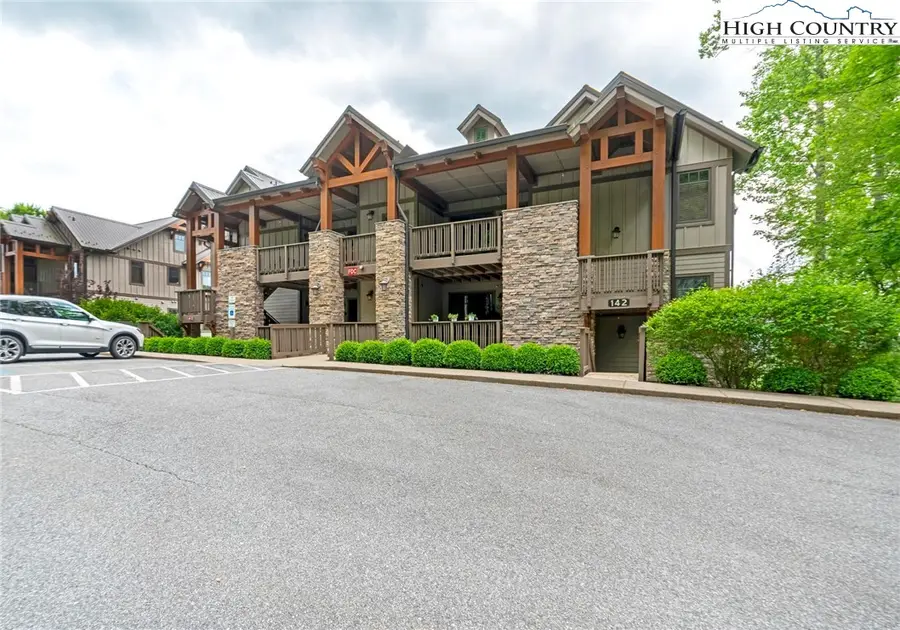

142 Evening View Lane #CA-7,Boone, NC 28607
$994,900
- 3 Beds
- 4 Baths
- 1,869 sq. ft.
- Condominium
- Active
Listed by:leah grove
Office:foscoe realty & development
MLS#:256275
Source:NC_HCAR
Price summary
- Price:$994,900
- Price per sq. ft.:$532.32
- Monthly HOA dues:$625
About this home
TOP FLOOR 3BR|4BA + loft Chalakee condo on desirable Evening View Lane with the iconic view of Grandfather Mountain from every window! This extremely special property offers unparalleled mountain views that make it truly one-of-a-kind. Being offered unfurnished and ready for your personal touch! Take in the expansive views of Grandfather Mountain from the spacious covered deck with built-in gas grill with granite surround and plenty of room for outdoor living furniture. The main level features oak hardwood floors, vaulted ceilings with rustic timberframe beams and custom blinds throughout. Luxury finishes in the kitchen include stainless steel appliances including a gas range, granite countertops and a tile backsplash. The primary suite showcases rustic beams in vaulted ceilings, hardwood floors, spacious windows to bring the outside in and a luxury primary bath with custom closet, double vanity and an oversize full tile shower with frameless glass doors. Two additional guest bedrooms on the main level each have their own full bathroom. Upstairs is the versatile open loft with an additional full bathroom and ample storage space. Lovingly cared for by only one owner, the prime Evening View Lane location and breathtaking Grandfather Mountain profile views make this an extremely special property. Located in the sought-after gated community of Echota, owners enjoy an incredible maintenance-free lifestyle with unparalleled amenities. The community features two clubhouses, 2 outdoor pools, 1 indoor pool, 3 fitness facilities, a 25-acre riverpark, stocked fishing ponds, plus the exciting new owners-only Summit at Echota amenity center with its spectacular outdoor pool, deck, fitness facility, and skybridge.
Contact an agent
Home facts
- Year built:2011
- Listing Id #:256275
- Added:58 day(s) ago
- Updated:July 11, 2025 at 03:54 PM
Rooms and interior
- Bedrooms:3
- Total bathrooms:4
- Full bathrooms:4
- Living area:1,869 sq. ft.
Heating and cooling
- Cooling:Heat Pump
- Heating:Electric, Heat Pump
Structure and exterior
- Roof:Metal
- Year built:2011
- Building area:1,869 sq. ft.
Schools
- High school:Watauga
- Elementary school:Valle Crucis
Utilities
- Water:Private
Finances and disclosures
- Price:$994,900
- Price per sq. ft.:$532.32
- Tax amount:$2,413
New listings near 142 Evening View Lane #CA-7
- New
 $1,200,000Active3 beds 4 baths2,768 sq. ft.
$1,200,000Active3 beds 4 baths2,768 sq. ft.1860 Hickory None, Boone, NC 28607
MLS# 4289793Listed by: BERKSHIRE HATHAWAY HOMESERVICES VINCENT PROPERTIES - New
 $899,000Active3 beds 2 baths1,210 sq. ft.
$899,000Active3 beds 2 baths1,210 sq. ft.800 Meadowview Drive #8,13,17, Boone, NC 28607
MLS# 257439Listed by: ALLEN TATE REAL ESTATE - BLOWING ROCK - New
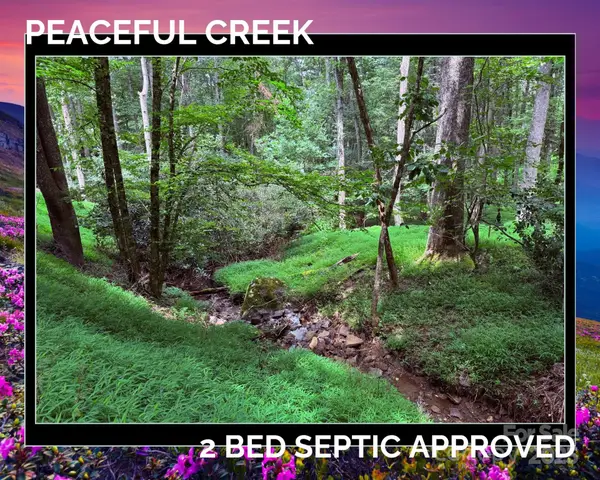 $95,000Active0.86 Acres
$95,000Active0.86 AcresTBD Tarleton Circle #56/New 2, Boone, NC 28607
MLS# 4291745Listed by: REAL BROKER, LLC - New
 $95,000Active-- Acres
$95,000Active-- AcresTBD Tarleton Circle, Boone, NC 28607
MLS# 1191033Listed by: REAL BROKER LLC - New
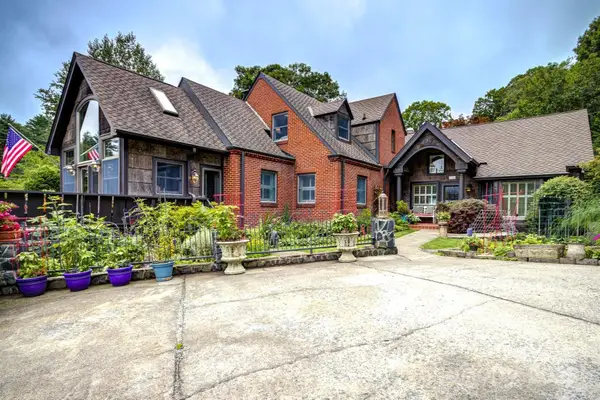 $995,000Active3 beds 3 baths3,069 sq. ft.
$995,000Active3 beds 3 baths3,069 sq. ft.216 Cherry Drive, Boone, NC 28607
MLS# 4290001Listed by: KELLER WILLIAMS HIGH COUNTRY - New
 $95,000Active0.86 Acres
$95,000Active0.86 AcresTBD Tarleton Circle, Boone, NC 28607
MLS# 257163Listed by: REAL BROKER, LLC - New
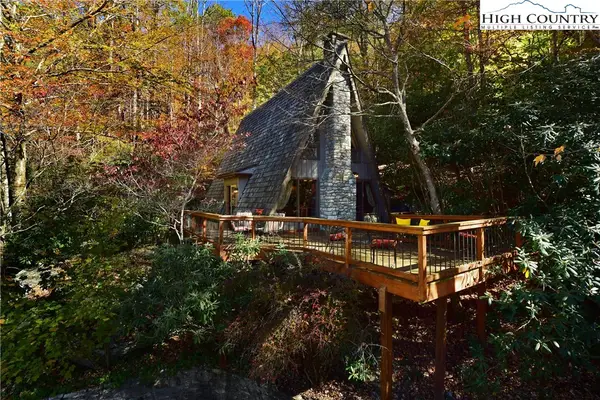 $675,000Active3 beds 2 baths1,168 sq. ft.
$675,000Active3 beds 2 baths1,168 sq. ft.268 Cherry, Boone, NC 28607
MLS# 257288Listed by: HOUND EARS REAL ESTATE - New
 $699,000Active3 beds 3 baths2,407 sq. ft.
$699,000Active3 beds 3 baths2,407 sq. ft.2977 N Pine Run Road, Boone, NC 28607
MLS# 257272Listed by: BLUE RIDGE BROKERAGE - New
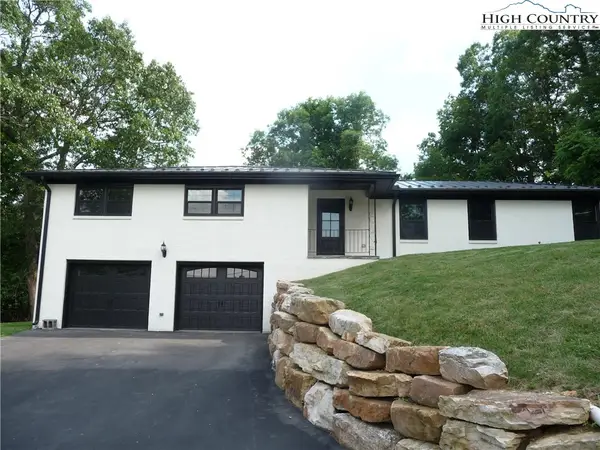 $729,000Active3 beds 2 baths2,000 sq. ft.
$729,000Active3 beds 2 baths2,000 sq. ft.384 New River Heights, Boone, NC 28607
MLS# 256375Listed by: A PLUS REALTY - New
 $549,000Active3 beds 3 baths2,252 sq. ft.
$549,000Active3 beds 3 baths2,252 sq. ft.168 Leigh Circle, Boone, NC 28607
MLS# 257412Listed by: 828 REAL ESTATE

