143 Oldfield Drive #6, Boone, NC 28607
Local realty services provided by:ERA Live Moore
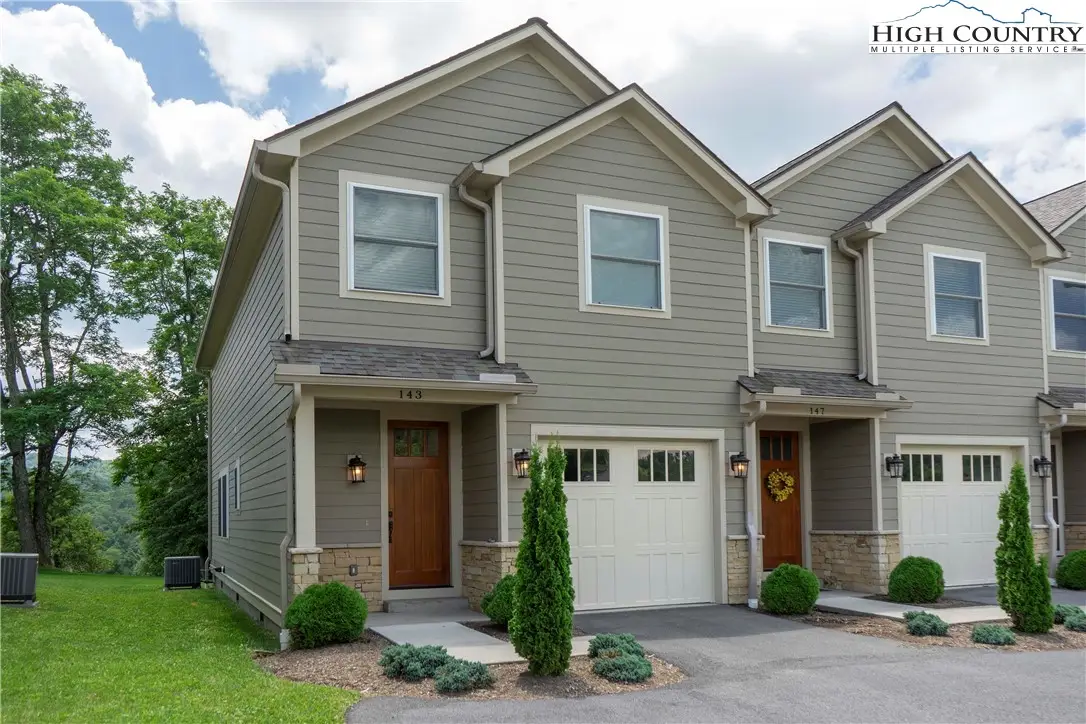


143 Oldfield Drive #6,Boone, NC 28607
$569,000
- 3 Beds
- 3 Baths
- 1,701 sq. ft.
- Townhouse
- Active
Listed by:mary adams
Office:premier sotheby's int'l realty
MLS#:256485
Source:NC_HCAR
Price summary
- Price:$569,000
- Price per sq. ft.:$334.51
- Monthly HOA dues:$110
About this home
You do not want to miss an incredible opportunity to own this fantastic END UNIT 3-bedroom, 2.5-bath townhouse. Convenient to Blowing Rock and Boone, many of the High Country's favorite attractions, shopping, restaurants, Appalachian State University, & Watauga Medical Center are only a short drive away. The main level open floor plan features a great room with a stone fireplace and sliding glass doors that open onto a covered deck, a kitchen with quartz countertops and a center island, a gas range, and a half bath. A one-car garage with storage units opens to the main level near the kitchen. The spacious primary bedroom and en-suite bath are upstairs along with 2 guest bedrooms, full bath, and laundry. An upper deck off the primary bedroom provides a quiet place to relax and enjoy the pastoral and mountain views. You will appreciate and enjoy many other updates that were made at the time of construction that include wood floors throughout, plumbing fixtures, cabinet hardware, and a Rinnai water heater. EASY NEARBY ACCESS TO THE BLUE RIDGE PARKWAY will entice you to take a scenic drive. The community is well-suited for year-round and seasonal living. Short-term rentals are not allowed. Listing Agent has broker interest and one of the owners is a licensed North Carolina real estate broker.
Contact an agent
Home facts
- Year built:2020
- Listing Id #:256485
- Added:45 day(s) ago
- Updated:July 25, 2025 at 03:45 PM
Rooms and interior
- Bedrooms:3
- Total bathrooms:3
- Full bathrooms:2
- Half bathrooms:1
- Living area:1,701 sq. ft.
Heating and cooling
- Heating:Electric, Fireplaces, Forced Air, Gas, Heat Pump, Hot Water, Wood
Structure and exterior
- Roof:Asphalt, Shingle
- Year built:2020
- Building area:1,701 sq. ft.
- Lot area:0.04 Acres
Schools
- High school:Watauga
- Elementary school:Parkway
Utilities
- Sewer:Septic Available, Septic Tank
Finances and disclosures
- Price:$569,000
- Price per sq. ft.:$334.51
- Tax amount:$978
New listings near 143 Oldfield Drive #6
- New
 $1,200,000Active3 beds 4 baths2,768 sq. ft.
$1,200,000Active3 beds 4 baths2,768 sq. ft.1860 Hickory None, Boone, NC 28607
MLS# 4289793Listed by: BERKSHIRE HATHAWAY HOMESERVICES VINCENT PROPERTIES - New
 $899,000Active3 beds 2 baths1,210 sq. ft.
$899,000Active3 beds 2 baths1,210 sq. ft.800 Meadowview Drive #8,13,17, Boone, NC 28607
MLS# 257439Listed by: ALLEN TATE REAL ESTATE - BLOWING ROCK - New
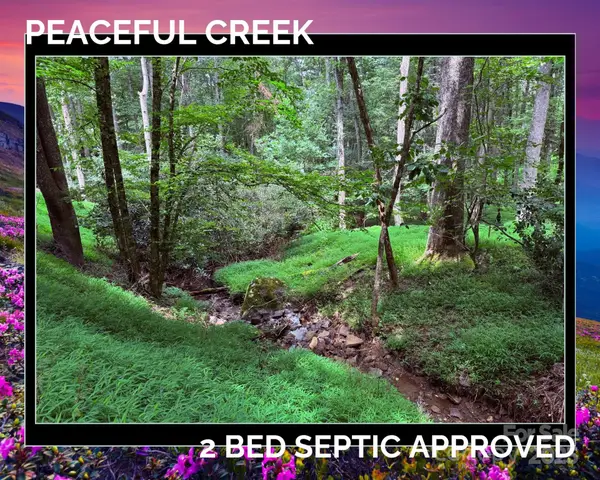 $95,000Active0.86 Acres
$95,000Active0.86 AcresTBD Tarleton Circle #56/New 2, Boone, NC 28607
MLS# 4291745Listed by: REAL BROKER, LLC - New
 $95,000Active-- Acres
$95,000Active-- AcresTBD Tarleton Circle, Boone, NC 28607
MLS# 1191033Listed by: REAL BROKER LLC - New
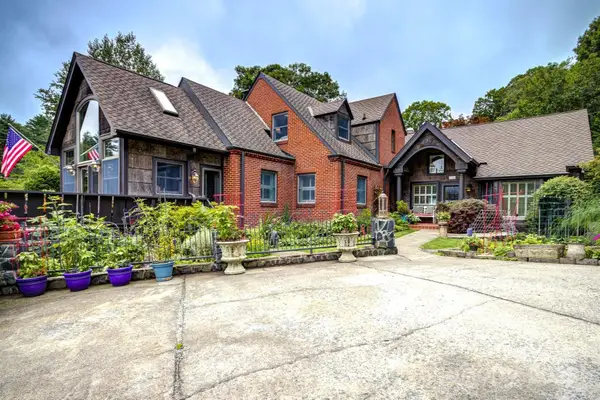 $995,000Active3 beds 3 baths3,069 sq. ft.
$995,000Active3 beds 3 baths3,069 sq. ft.216 Cherry Drive, Boone, NC 28607
MLS# 4290001Listed by: KELLER WILLIAMS HIGH COUNTRY - New
 $95,000Active0.86 Acres
$95,000Active0.86 AcresTBD Tarleton Circle, Boone, NC 28607
MLS# 257163Listed by: REAL BROKER, LLC - New
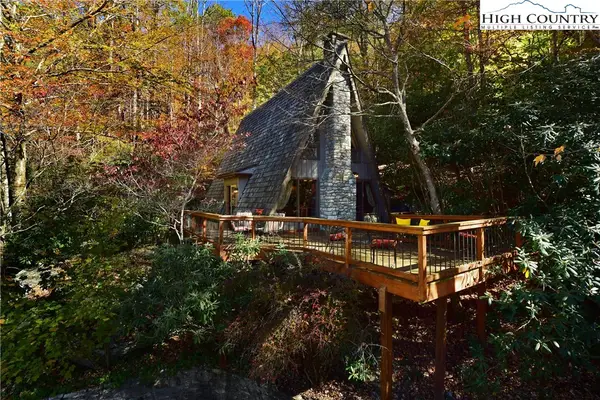 $675,000Active3 beds 2 baths1,168 sq. ft.
$675,000Active3 beds 2 baths1,168 sq. ft.268 Cherry, Boone, NC 28607
MLS# 257288Listed by: HOUND EARS REAL ESTATE - New
 $699,000Active3 beds 3 baths2,407 sq. ft.
$699,000Active3 beds 3 baths2,407 sq. ft.2977 N Pine Run Road, Boone, NC 28607
MLS# 257272Listed by: BLUE RIDGE BROKERAGE - New
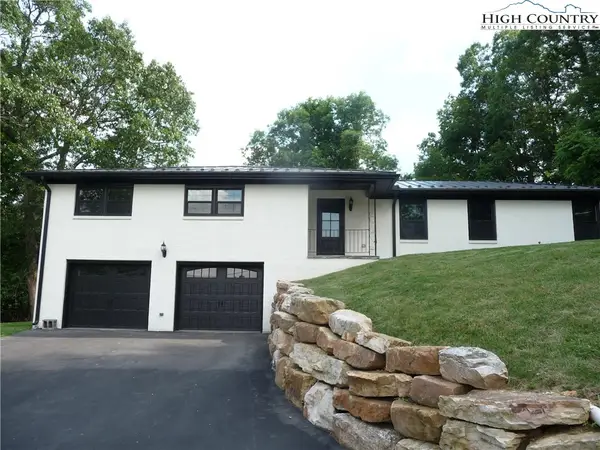 $729,000Active3 beds 2 baths2,000 sq. ft.
$729,000Active3 beds 2 baths2,000 sq. ft.384 New River Heights, Boone, NC 28607
MLS# 256375Listed by: A PLUS REALTY - New
 $549,000Active3 beds 3 baths2,252 sq. ft.
$549,000Active3 beds 3 baths2,252 sq. ft.168 Leigh Circle, Boone, NC 28607
MLS# 257412Listed by: 828 REAL ESTATE

