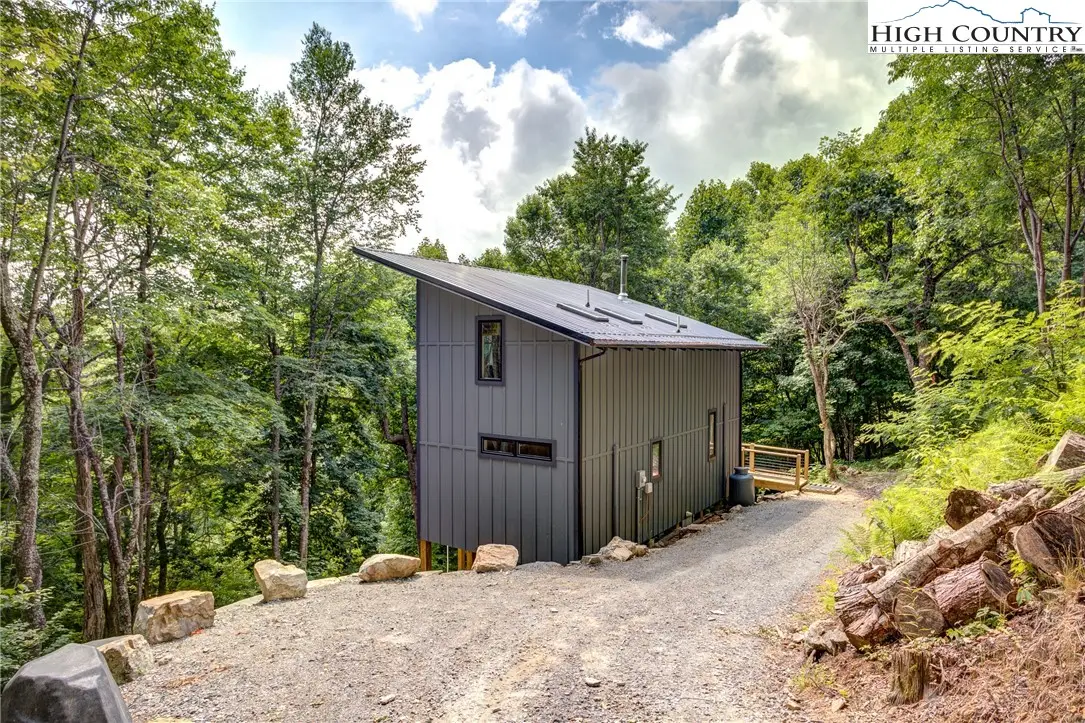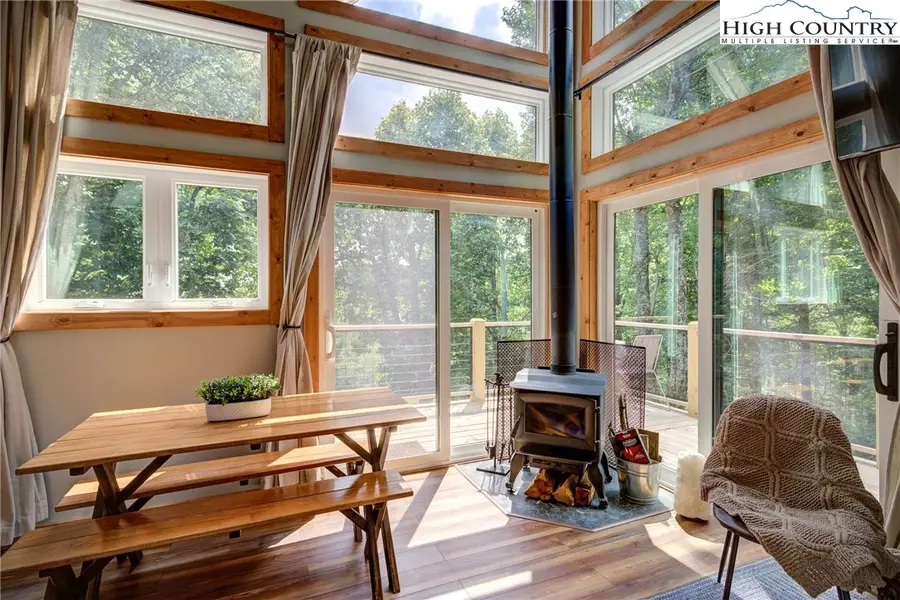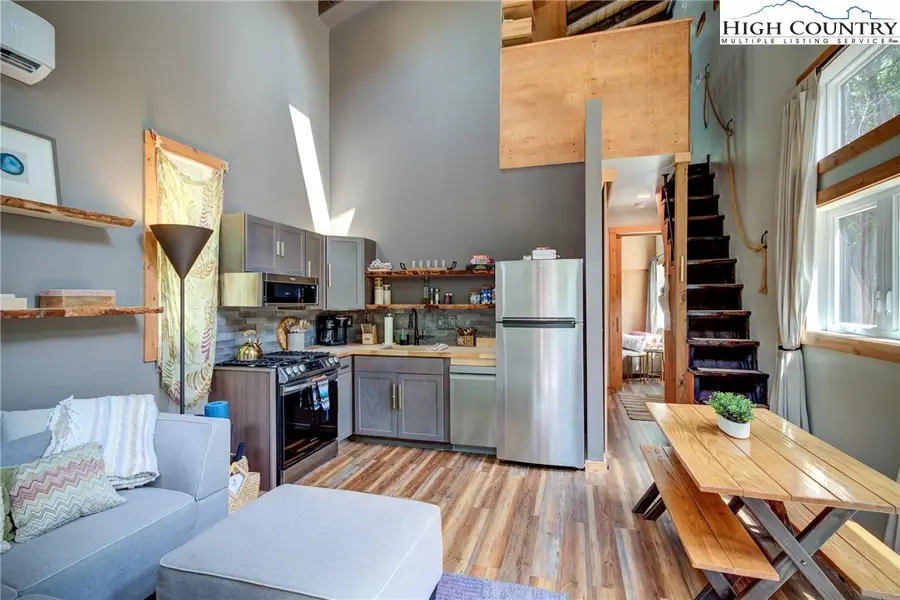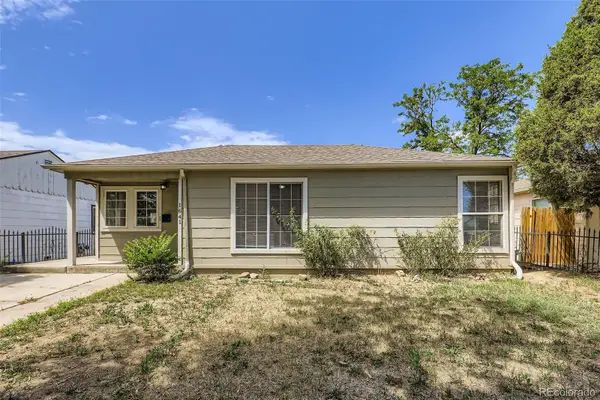145 Rabbit Run Road, Boone, NC 28604
Local realty services provided by:ERA Live Moore



145 Rabbit Run Road,Boone, NC 28604
$499,000
- 2 Beds
- 2 Baths
- 734 sq. ft.
- Single family
- Active
Listed by:garrett andersson
Office:the andersson group
MLS#:253799
Source:NC_HCAR
Price summary
- Price:$499,000
- Price per sq. ft.:$679.84
About this home
Discover Modern Serenity, a beautifully designed 2-bedroom, 2-bathroom cabin nestled between Boone and Blowing Rock. Offering the perfect balance of seclusion and convenience, this mountain getaway provides a peaceful retreat while being just minutes from shopping, dining, Appalachian State University, Appalachian Ski Mountain, and within 30 minutes of Banner Elk, Sugar Mountain, and Beech Mountain. Step inside to a thoughtfully curated space designed for relaxation. The main level features an open-concept living area with large windows showcasing serene mountain views. The fully stocked kitchen flows seamlessly into the dining area and cozy living space, complete with a wood-burning stove—for cool mountain nights. A spacious main-level bedroom offers a comfortable queen bed and reading nook, while the spa-inspired bathroom boasts a deep soaking tub, rain shower, and steam feature for the ultimate relaxation experience. Upstairs, an office nook provides a quiet workspace, great for remote work or study. The second bedroom features another queen bed and a luxurious bathroom with modern spa-like touches. Enjoy the expansive deck, equipped with a charcoal grill, bistro seating, and a coffee bar, allowing you to take in the crisp mountain air. The home’s location on paved Rabbit Run Road makes for easy access, with multiple parking options at both street level and the gravel driveway (4WD recommended for lower-level parking). Whether you're looking for a hidden retreat or an income-generating investment property, Modern Serenity offers the best of mountain living—convenience, comfort, and breathtaking surroundings. Don’t miss this unique opportunity to own a slice of the High Country!
Contact an agent
Home facts
- Year built:2022
- Listing Id #:253799
- Added:175 day(s) ago
- Updated:July 09, 2025 at 03:03 PM
Rooms and interior
- Bedrooms:2
- Total bathrooms:2
- Full bathrooms:2
- Living area:734 sq. ft.
Heating and cooling
- Heating:Ductless, Electric, Heat - Wood Stove, Heat Pump
Structure and exterior
- Roof:Metal
- Year built:2022
- Building area:734 sq. ft.
- Lot area:0.44 Acres
Schools
- High school:Watauga
- Elementary school:Hardin Park
Utilities
- Water:Private, Well
- Sewer:Septic Available, Septic Tank
Finances and disclosures
- Price:$499,000
- Price per sq. ft.:$679.84
- Tax amount:$837
New listings near 145 Rabbit Run Road
- New
 $550,000Active3 beds 3 baths1,582 sq. ft.
$550,000Active3 beds 3 baths1,582 sq. ft.7382 S Mobile Street, Aurora, CO 80016
MLS# 1502298Listed by: HOMESMART - New
 $389,900Active4 beds 3 baths2,240 sq. ft.
$389,900Active4 beds 3 baths2,240 sq. ft.2597 S Dillon Street, Aurora, CO 80014
MLS# 5583138Listed by: KELLER WILLIAMS INTEGRITY REAL ESTATE LLC - New
 $620,000Active4 beds 4 baths3,384 sq. ft.
$620,000Active4 beds 4 baths3,384 sq. ft.25566 E 4th Place, Aurora, CO 80018
MLS# 7294707Listed by: KELLER WILLIAMS DTC - New
 $369,900Active2 beds 3 baths1,534 sq. ft.
$369,900Active2 beds 3 baths1,534 sq. ft.1535 S Florence Way #420, Aurora, CO 80247
MLS# 5585323Listed by: CHAMPION REALTY - New
 $420,000Active3 beds 1 baths864 sq. ft.
$420,000Active3 beds 1 baths864 sq. ft.1641 Jamaica Street, Aurora, CO 80010
MLS# 5704108Listed by: RE/MAX PROFESSIONALS - New
 $399,000Active2 beds 1 baths744 sq. ft.
$399,000Active2 beds 1 baths744 sq. ft.775 Joliet Street, Aurora, CO 80010
MLS# 6792407Listed by: RE/MAX PROFESSIONALS - New
 $535,000Active4 beds 3 baths2,240 sq. ft.
$535,000Active4 beds 3 baths2,240 sq. ft.608 S Worchester Street, Aurora, CO 80012
MLS# 7372386Listed by: ICON REAL ESTATE, LLC - Coming SoonOpen Sat, 12 to 3pm
 $650,000Coming Soon4 beds 3 baths
$650,000Coming Soon4 beds 3 baths23843 E 2nd Drive, Aurora, CO 80018
MLS# 7866507Listed by: REMAX INMOTION - Coming Soon
 $495,000Coming Soon3 beds 3 baths
$495,000Coming Soon3 beds 3 baths22059 E Belleview Place, Aurora, CO 80015
MLS# 5281127Listed by: KELLER WILLIAMS DTC - Open Sat, 12 to 3pmNew
 $875,000Active5 beds 4 baths5,419 sq. ft.
$875,000Active5 beds 4 baths5,419 sq. ft.25412 E Quarto Place, Aurora, CO 80016
MLS# 5890105Listed by: 8Z REAL ESTATE
