1482 Nc Highway 105 Bypass, Boone, NC 28607
Local realty services provided by:ERA Live Moore
1482 Nc Highway 105 Bypass,Boone, NC 28607
$425,000
- 3 Beds
- 2 Baths
- 1,574 sq. ft.
- Single family
- Active
Listed by:william aceto
Office:blue ridge realty & inv. boone 895
MLS#:257579
Source:NC_HCAR
Price summary
- Price:$425,000
- Price per sq. ft.:$270.01
About this home
Spacious 3-Bedroom 2 bath home w/ bonus room and wraparound deck. Excellent Location on the appal cart route conveniently located off the hwy 105 Bypass. Home has been a successful long term rental for the past few years rental history available upon request. Enter through the ground-floor mudroom, complete with a full-size washer and dryer. This level includes two bedrooms, a shared full bath, and generous closet space. Upstairs, you’ll find the third bedroom, another full bath, and an open-concept living and dining area. A bonus room provides great flexibility for a home office, hobby space, or extra storage. The kitchen offers ample cabinet space, wooden shelving, and a large double-basin sink. A sliding glass door from the living area leads to the partially covered deck—ideal for enjoying Boone’s scenic beauty in every season.
Contact an agent
Home facts
- Year built:1956
- Listing ID #:257579
- Added:36 day(s) ago
- Updated:September 28, 2025 at 03:14 PM
Rooms and interior
- Bedrooms:3
- Total bathrooms:2
- Full bathrooms:2
- Living area:1,574 sq. ft.
Heating and cooling
- Cooling:Central Air, Heat Pump
- Heating:Baseboard, Electric, Heat Pump
Structure and exterior
- Roof:Metal
- Year built:1956
- Building area:1,574 sq. ft.
- Lot area:0.87 Acres
Schools
- High school:Watauga
- Elementary school:Hardin Park
Utilities
- Water:Private, Well
Finances and disclosures
- Price:$425,000
- Price per sq. ft.:$270.01
- Tax amount:$682
New listings near 1482 Nc Highway 105 Bypass
- New
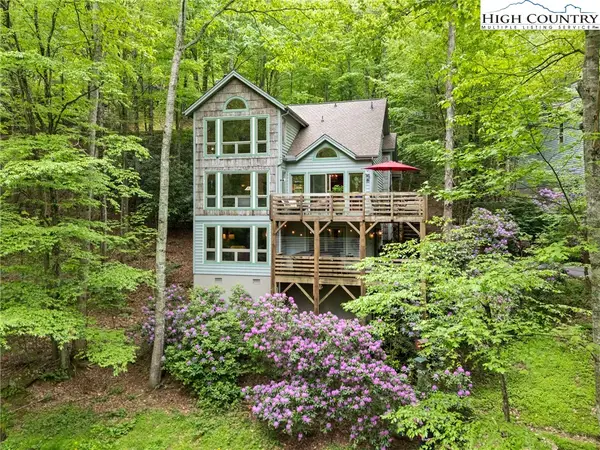 $869,000Active3 beds 4 baths2,700 sq. ft.
$869,000Active3 beds 4 baths2,700 sq. ft.183 Lower Fiddlestix, Boone, NC 28607
MLS# 258138Listed by: KELLER WILLIAMS HIGH COUNTRY - New
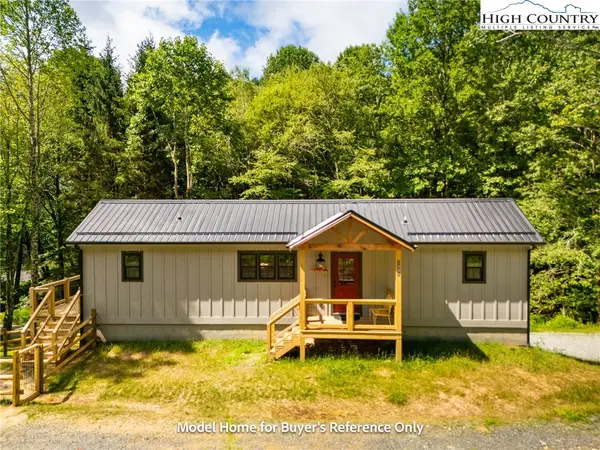 $374,900Active2 beds 2 baths804 sq. ft.
$374,900Active2 beds 2 baths804 sq. ft.490 Laurelwood Lane, Boone, NC 28607
MLS# 258221Listed by: BOONE REAL ESTATE - New
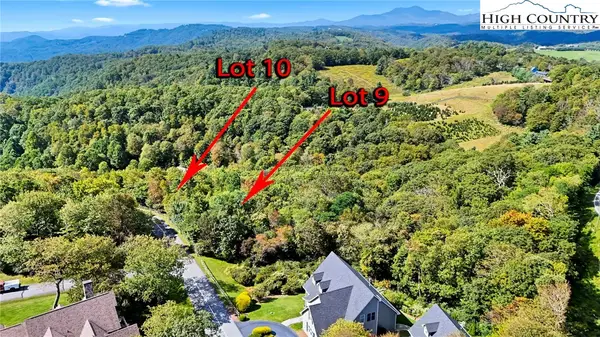 $175,000Active3.13 Acres
$175,000Active3.13 AcresLots 9 & 10 Greystone Drive, Boone, NC 28607
MLS# 258116Listed by: BERKSHIRE HATHAWAY HOMESERVICES VINCENT PROPERTIES - New
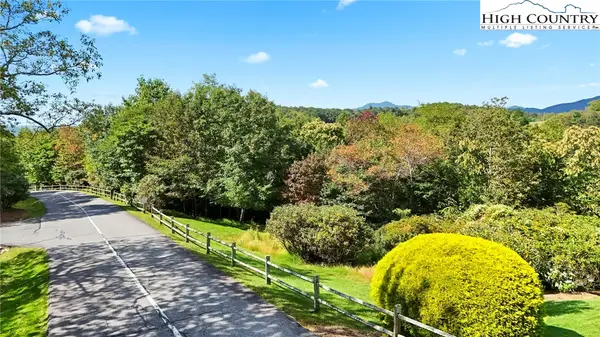 $97,000Active1.73 Acres
$97,000Active1.73 AcresLot 9 Greystone Drive, Boone, NC 28607
MLS# 258117Listed by: BERKSHIRE HATHAWAY HOMESERVICES VINCENT PROPERTIES - New
 $89,000Active1.4 Acres
$89,000Active1.4 AcresLot 10 Greystone Drive, Boone, NC 28607
MLS# 258118Listed by: BERKSHIRE HATHAWAY HOMESERVICES VINCENT PROPERTIES - New
 $710,000Active3 beds 3 baths3,082 sq. ft.
$710,000Active3 beds 3 baths3,082 sq. ft.357 Kalmia Lane, Boone, NC 28607
MLS# 258000Listed by: CENTURY 21 MOUNTAIN VISTAS - New
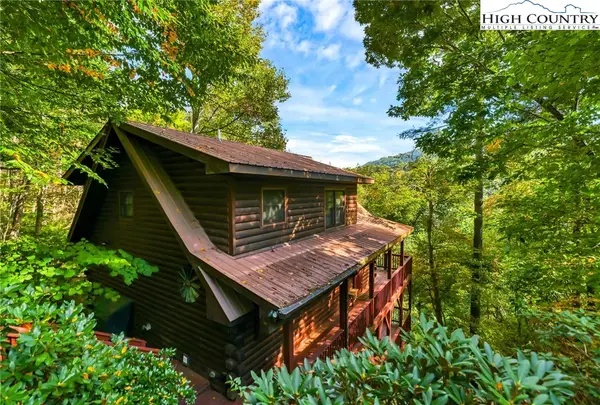 $655,000Active3 beds 3 baths2,516 sq. ft.
$655,000Active3 beds 3 baths2,516 sq. ft.849 River Ridge Road, Boone, NC 28607
MLS# 258125Listed by: REALTY ONE GROUP RESULTS - New
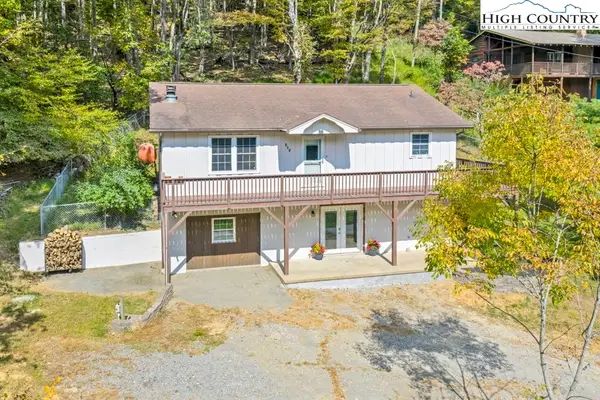 $419,000Active3 beds 2 baths1,964 sq. ft.
$419,000Active3 beds 2 baths1,964 sq. ft.151 Seven Oaks Road, Boone, NC 28607
MLS# 258156Listed by: 828 REAL ESTATE - New
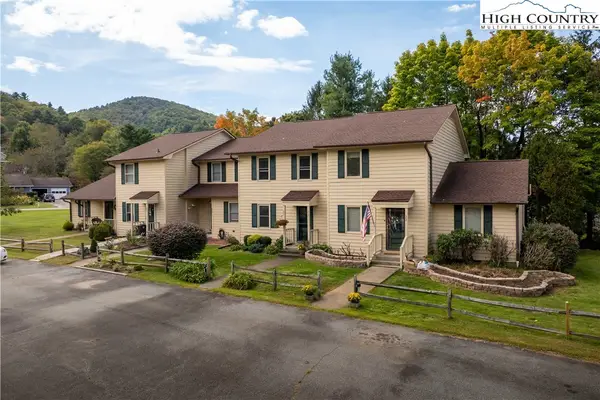 $359,900Active3 beds 3 baths1,440 sq. ft.
$359,900Active3 beds 3 baths1,440 sq. ft.212 Carriage Lamp Court, Boone, NC 28607
MLS# 258244Listed by: HOWARD HANNA ALLEN TATE REAL ESTATE - BLOWING ROCK - New
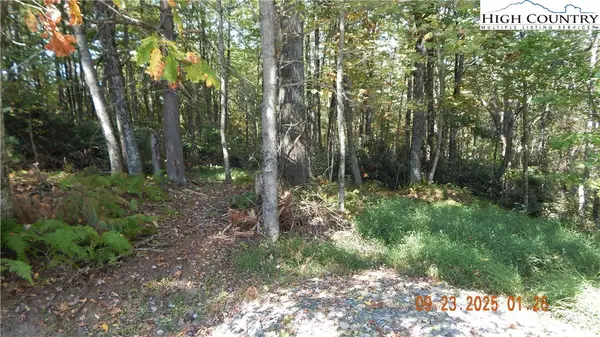 $162,000Active2.1 Acres
$162,000Active2.1 Acres000 Glen View Road, Boone, NC 28607
MLS# 258218Listed by: MACKEY PROPERTIES
