153-2 Far Sawrey #2, Boone, NC 28607
Local realty services provided by:ERA Live Moore

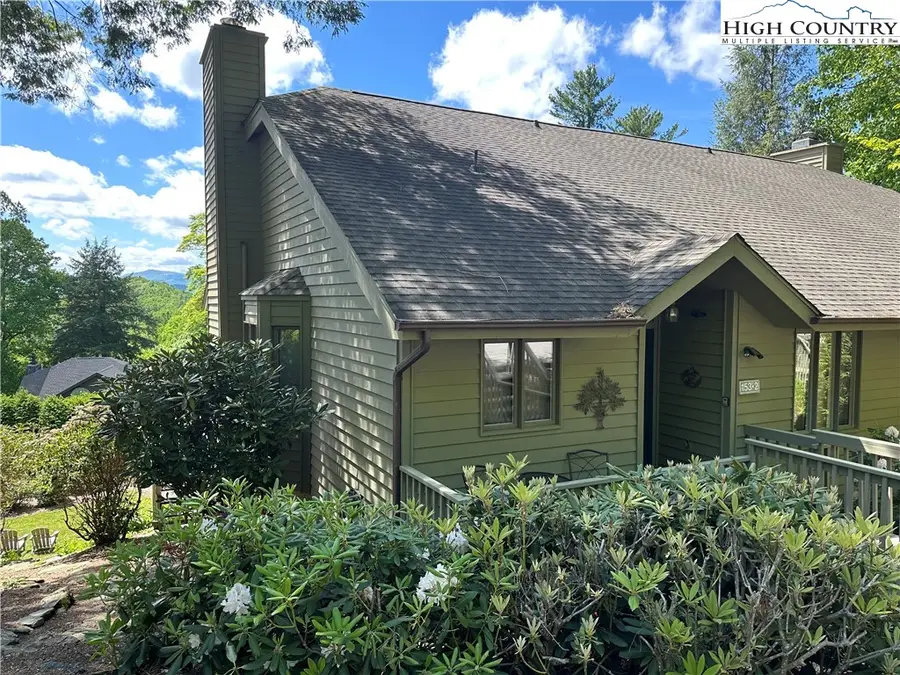
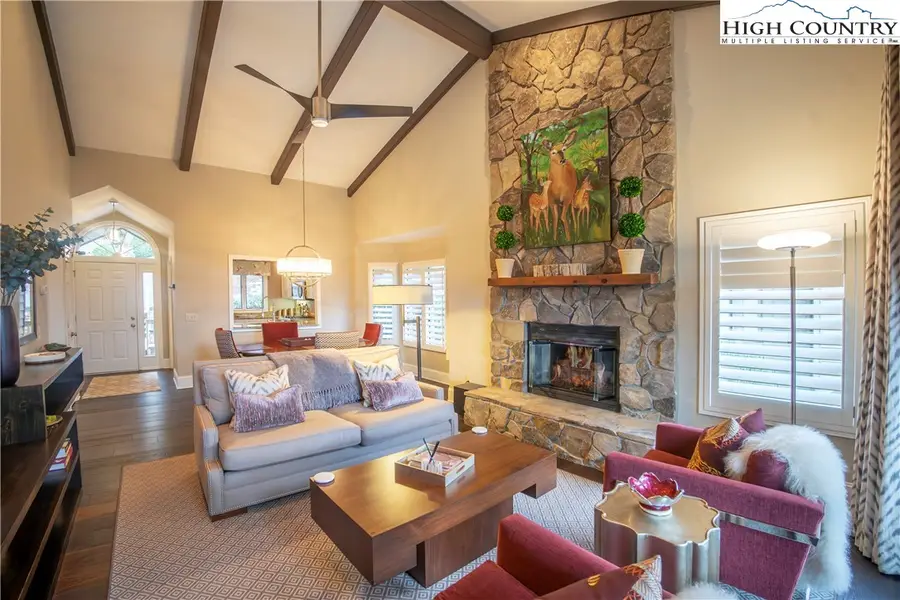
153-2 Far Sawrey #2,Boone, NC 28607
$640,000
- 3 Beds
- 3 Baths
- 1,393 sq. ft.
- Townhouse
- Active
Listed by:anna story
Office:premier sotheby's int'l realty
MLS#:253456
Source:NC_HCAR
Price summary
- Price:$640,000
- Price per sq. ft.:$388.35
- Monthly HOA dues:$444.25
About this home
In the sought-after, gated Yonahlossee community, this beautifully updated three-bedroom, three-bath townhome offers a splendid blend of comfort and style. The spacious, open-concept great room features vaulted ceilings and a striking gas-log, floor-to-ceiling stone fireplace, making it the ideal spot to relax and unwind. The updated kitchen is a chef's dream, with modern finishes, stainless steel appliances and plenty of space for meal preparation. The open window to the dining area and great room makes it optimal for hosting and entertaining. Step outside onto the covered back deck, where you'll enjoy stunning views, including seasonal views of the iconic Grandfather Mountain. Whether you're sipping your coffee or enjoying the sunset, the views are sure to impress. The main-level primary suite features a sliding glass door that leads to the deck, a walk-in closet and an en-suite bath. Down the hall is a guest room and a full bath, with access to the laundry space. Upstairs, the second guest room is a secluded retreat with stunning views, an en-suite bath, tasteful built-in shelving, day bed with trundle, with a flat-screen TV and stunning views. This townhome comes furnished, with a few seller exclusions, allowing you to add your finishing touches and move right in. With short-term rentals allowed, it could be an excellent investment opportunity, in addition to being a fantastic vacation home or full-time residence. Just minutes from downtown Blowing Rock, the Blue Ridge Parkway and downtown Boone, Yonahlossee offers a peaceful, convenient mountain retreat. Members of Yonahlossee Racquet Club enjoy a wealth of amenities, including outdoor clay tennis courts, clay pickleball courts, a gym, indoor pool, a clubhouse with a pro shop and bar, and an indoor facility with three courts for tennis and pickleball, including a viewing gallery and game room, plus more. Don't miss the opportunity to make this charming townhome your own!
Contact an agent
Home facts
- Year built:1989
- Listing Id #:253456
- Added:191 day(s) ago
- Updated:August 13, 2025 at 04:44 PM
Rooms and interior
- Bedrooms:3
- Total bathrooms:3
- Full bathrooms:3
- Living area:1,393 sq. ft.
Heating and cooling
- Cooling:Central Air
- Heating:Electric, Fireplaces, Heat Pump
Structure and exterior
- Roof:Architectural, Shingle
- Year built:1989
- Building area:1,393 sq. ft.
- Lot area:0.06 Acres
Schools
- High school:Watauga
- Elementary school:Blowing Rock
Finances and disclosures
- Price:$640,000
- Price per sq. ft.:$388.35
- Tax amount:$1,199
New listings near 153-2 Far Sawrey #2
- New
 $1,200,000Active3 beds 4 baths2,768 sq. ft.
$1,200,000Active3 beds 4 baths2,768 sq. ft.1860 Hickory None, Boone, NC 28607
MLS# 4289793Listed by: BERKSHIRE HATHAWAY HOMESERVICES VINCENT PROPERTIES - New
 $899,000Active3 beds 2 baths1,210 sq. ft.
$899,000Active3 beds 2 baths1,210 sq. ft.800 Meadowview Drive #8,13,17, Boone, NC 28607
MLS# 257439Listed by: ALLEN TATE REAL ESTATE - BLOWING ROCK - New
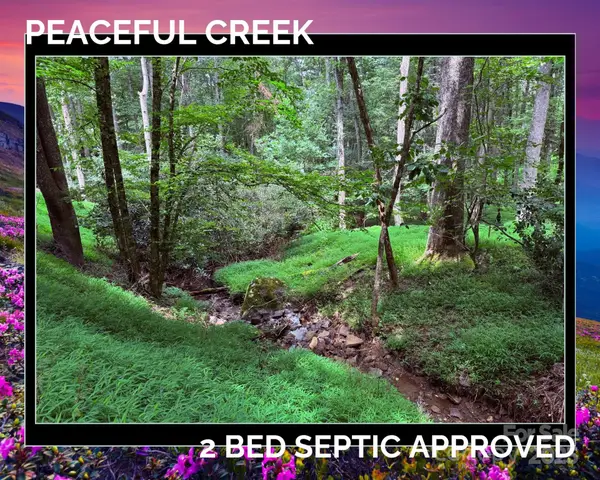 $95,000Active0.86 Acres
$95,000Active0.86 AcresTBD Tarleton Circle #56/New 2, Boone, NC 28607
MLS# 4291745Listed by: REAL BROKER, LLC - New
 $95,000Active-- Acres
$95,000Active-- AcresTBD Tarleton Circle, Boone, NC 28607
MLS# 1191033Listed by: REAL BROKER LLC - New
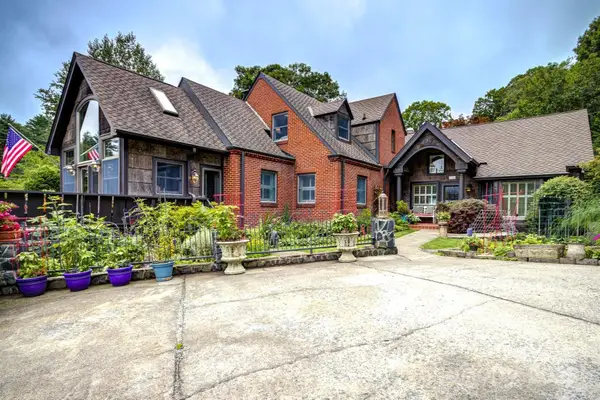 $995,000Active3 beds 3 baths3,069 sq. ft.
$995,000Active3 beds 3 baths3,069 sq. ft.216 Cherry Drive, Boone, NC 28607
MLS# 4290001Listed by: KELLER WILLIAMS HIGH COUNTRY - New
 $95,000Active0.86 Acres
$95,000Active0.86 AcresTBD Tarleton Circle, Boone, NC 28607
MLS# 257163Listed by: REAL BROKER, LLC - New
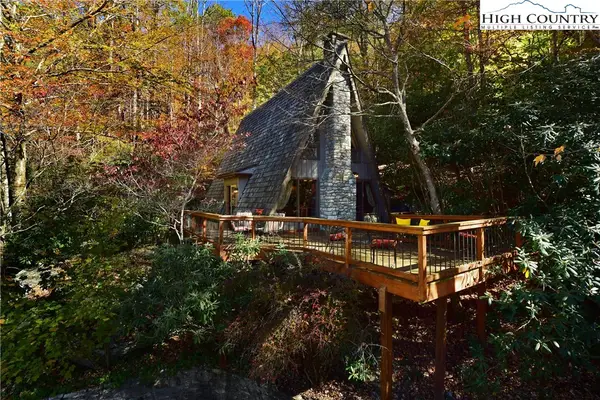 $675,000Active3 beds 2 baths1,168 sq. ft.
$675,000Active3 beds 2 baths1,168 sq. ft.268 Cherry, Boone, NC 28607
MLS# 257288Listed by: HOUND EARS REAL ESTATE - New
 $699,000Active3 beds 3 baths2,407 sq. ft.
$699,000Active3 beds 3 baths2,407 sq. ft.2977 N Pine Run Road, Boone, NC 28607
MLS# 257272Listed by: BLUE RIDGE BROKERAGE - New
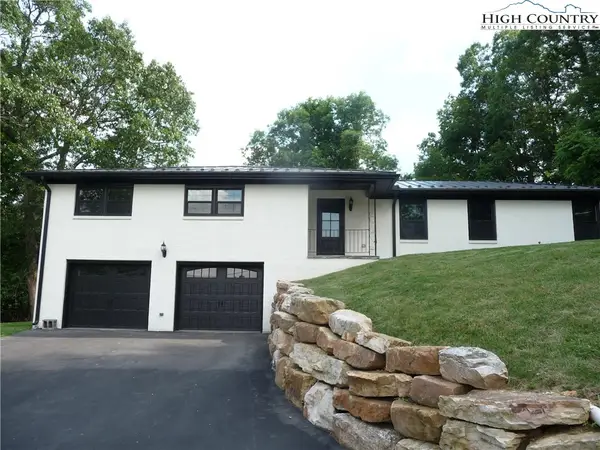 $729,000Active3 beds 2 baths2,000 sq. ft.
$729,000Active3 beds 2 baths2,000 sq. ft.384 New River Heights, Boone, NC 28607
MLS# 256375Listed by: A PLUS REALTY - New
 $549,000Active3 beds 3 baths2,252 sq. ft.
$549,000Active3 beds 3 baths2,252 sq. ft.168 Leigh Circle, Boone, NC 28607
MLS# 257412Listed by: 828 REAL ESTATE

