153 / 184 Shalom Mountain Lane, Boone, NC 28607
Local realty services provided by:ERA Live Moore
153 / 184 Shalom Mountain Lane,Boone, NC 28607
$749,900
- 3 Beds
- 4 Baths
- 3,370 sq. ft.
- Single family
- Pending
Listed by:jaco gerbrands
Office:howard hanna allen tate real estate - blowing rock
MLS#:255980
Source:NC_HCAR
Price summary
- Price:$749,900
- Price per sq. ft.:$204.22
About this home
Mountain Retreat with DUAL HOMES, Stunning Woods & Endless Possibilities! Perched above 4,000 ft with serene wooded views, this one-of-a-kind property offers not one—but TWO fully equipped homes on a private gravel drive on Shalom Mountain Lane. Whether you're seeking a multigenerational estate, rental income, or a private mountain getaway, this property delivers! • MAIN HOUSE (Built in 1994):Spacious and thoughtfully designed, this 3 bed, 3.5 bath home is ready for all seasons with main level living. Stay cozy with an oil/wood-fueled furnace, an 80-gallon gas water heater, and a full generator hookup. A full kitchen with modern appliances and gas cook-top -- ideal for off-grid cooking. Storage abounds with 3 cellar rooms, a wood storage shed, and a shared well for both homes. Owned above-ground propane and underground oil tanks ensure long-term convenience as well as 2.29 acres of privacy. • ACCESSORY UNIT (Built in 2000): Perfect for guests, rental income, or in-laws, this 2 bed, 2 bath home is full of charm and function. Features include a 2-car garage, workshop, 2 ensuite bed/bathrooms, and 1st-floor laundry. The skylight-lit primary bedroom offers a peaceful retreat. Enjoy modern comforts with double-pane wood windows, radiant wall propane heat, and a full suite of appliances: gas cooktop, wall oven, fridge, washer/dryer, and dishwasher. Propane tank is leased for ease of use. • SHARED FEATURES & HIGHLIGHTS: Both homes boast durable vinyl siding over parged masonry block, high-speed fiber optic internet, and short- or long-term rental approval—ideal for investors or remote workers. With a private setting, wooded landscape, and mountain air, this property blends rustic charm with modern comforts. Live, rent, or retreat 12 minutes from Downton Boone —this mountain gem offers it all!
Contact an agent
Home facts
- Year built:1994
- Listing ID #:255980
- Added:116 day(s) ago
- Updated:September 28, 2025 at 07:17 AM
Rooms and interior
- Bedrooms:3
- Total bathrooms:4
- Full bathrooms:3
- Half bathrooms:1
- Living area:3,370 sq. ft.
Heating and cooling
- Heating:Forced Air, Heat - Wood Stove, Oil, Space Heater, Wall furnace
Structure and exterior
- Roof:Metal
- Year built:1994
- Building area:3,370 sq. ft.
- Lot area:2.29 Acres
Schools
- High school:Watauga
- Elementary school:Green Valley
Utilities
- Sewer:Private Sewer
Finances and disclosures
- Price:$749,900
- Price per sq. ft.:$204.22
- Tax amount:$2,114
New listings near 153 / 184 Shalom Mountain Lane
- New
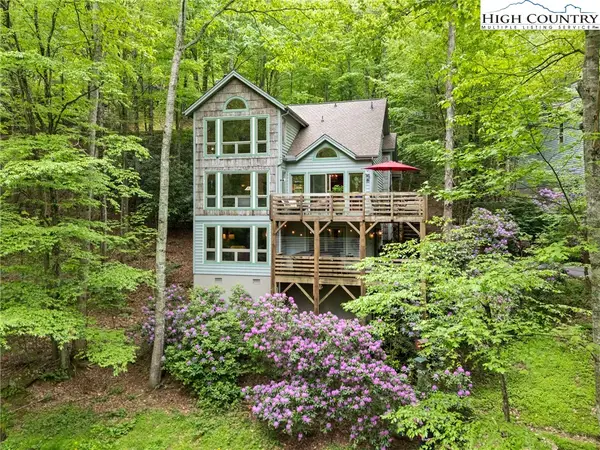 $869,000Active3 beds 4 baths2,700 sq. ft.
$869,000Active3 beds 4 baths2,700 sq. ft.183 Lower Fiddlestix, Boone, NC 28607
MLS# 258138Listed by: KELLER WILLIAMS HIGH COUNTRY - New
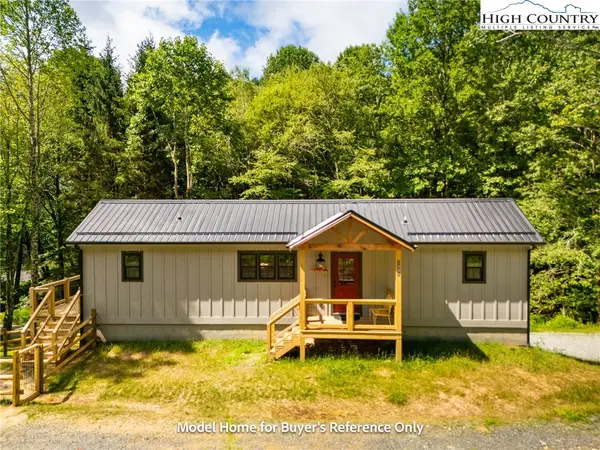 $374,900Active2 beds 2 baths804 sq. ft.
$374,900Active2 beds 2 baths804 sq. ft.490 Laurelwood Lane, Boone, NC 28607
MLS# 258221Listed by: BOONE REAL ESTATE - New
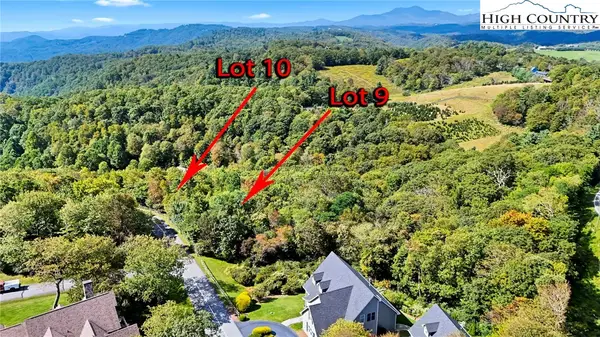 $175,000Active3.13 Acres
$175,000Active3.13 AcresLots 9 & 10 Greystone Drive, Boone, NC 28607
MLS# 258116Listed by: BERKSHIRE HATHAWAY HOMESERVICES VINCENT PROPERTIES - New
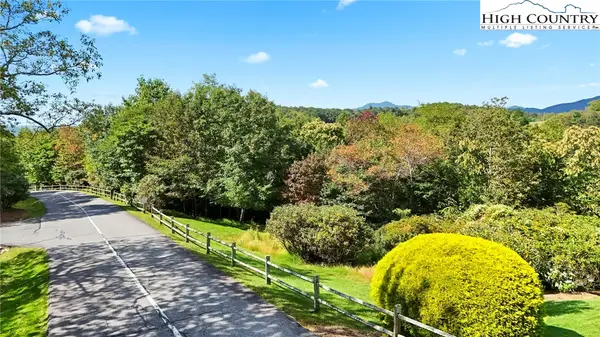 $97,000Active1.73 Acres
$97,000Active1.73 AcresLot 9 Greystone Drive, Boone, NC 28607
MLS# 258117Listed by: BERKSHIRE HATHAWAY HOMESERVICES VINCENT PROPERTIES - New
 $89,000Active1.4 Acres
$89,000Active1.4 AcresLot 10 Greystone Drive, Boone, NC 28607
MLS# 258118Listed by: BERKSHIRE HATHAWAY HOMESERVICES VINCENT PROPERTIES - New
 $710,000Active3 beds 3 baths3,082 sq. ft.
$710,000Active3 beds 3 baths3,082 sq. ft.357 Kalmia Lane, Boone, NC 28607
MLS# 258000Listed by: CENTURY 21 MOUNTAIN VISTAS - New
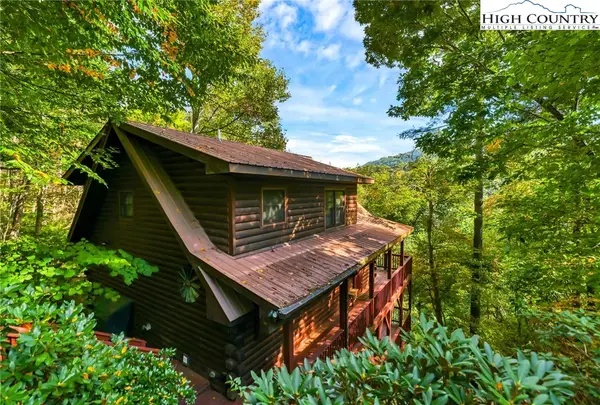 $655,000Active3 beds 3 baths2,516 sq. ft.
$655,000Active3 beds 3 baths2,516 sq. ft.849 River Ridge Road, Boone, NC 28607
MLS# 258125Listed by: REALTY ONE GROUP RESULTS - New
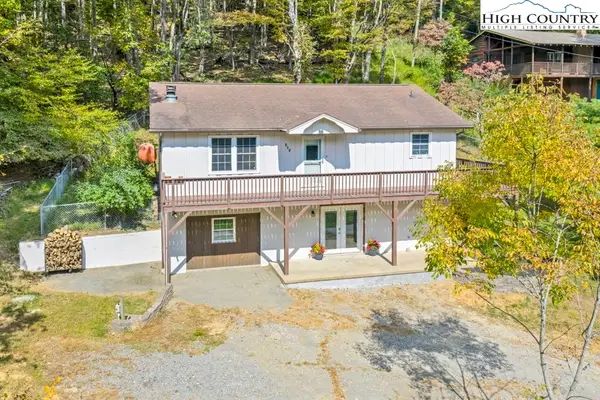 $419,000Active3 beds 2 baths1,964 sq. ft.
$419,000Active3 beds 2 baths1,964 sq. ft.151 Seven Oaks Road, Boone, NC 28607
MLS# 258156Listed by: 828 REAL ESTATE - New
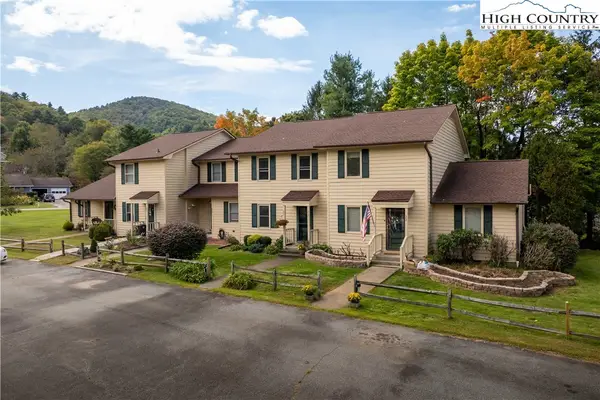 $359,900Active3 beds 3 baths1,440 sq. ft.
$359,900Active3 beds 3 baths1,440 sq. ft.212 Carriage Lamp Court, Boone, NC 28607
MLS# 258244Listed by: HOWARD HANNA ALLEN TATE REAL ESTATE - BLOWING ROCK - New
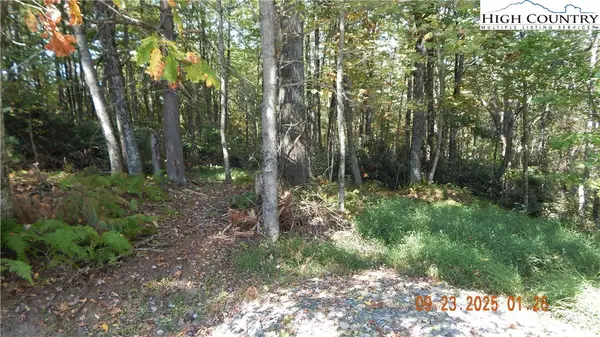 $162,000Active2.1 Acres
$162,000Active2.1 Acres000 Glen View Road, Boone, NC 28607
MLS# 258218Listed by: MACKEY PROPERTIES
