155 Gateway Drive #102, Boone, NC 28607
Local realty services provided by:ERA Sunburst Realty
Listed by: robin zema
Office: zema realty group, llc.
MLS#:4297246
Source:CH
155 Gateway Drive #102,Boone, NC 28607
$529,500
- 2 Beds
- 2 Baths
- 1,430 sq. ft.
- Condominium
- Active
Price summary
- Price:$529,500
- Price per sq. ft.:$370.28
- Monthly HOA dues:$333.33
About this home
Move-in Ready - New Construction Condominium of Kensington Gate. with Two Bedroom, Two Bathroom Luxury with high-end finishes. All on one-level, never lived in. This condominium has brand new flooring, high ceilings, crown molding, granite countertops, fireplace along with a bright and spacious floorplan. There is an additional room which can be used as a formal dining room, office. The master suite also has a spacious walk-in closet and a beautiful master bath. The Guest room is roomy with a nice walk-in closet. The Community clubhouse, with a full kitchen, living space and fitness facility. Do not miss this rare opportunity to own in the heart of the High Country. Enjoy sitting on your secluded covered porch overlooking the beautifully landscaped make this maintenance-free new condominium the perfect place to get away from it all, while being only minutes to downtown
Contact an agent
Home facts
- Year built:2024
- Listing ID #:4297246
- Updated:November 15, 2025 at 12:19 AM
Rooms and interior
- Bedrooms:2
- Total bathrooms:2
- Full bathrooms:2
- Living area:1,430 sq. ft.
Heating and cooling
- Heating:Natural Gas
Structure and exterior
- Roof:Shingle
- Year built:2024
- Building area:1,430 sq. ft.
- Lot area:0.13 Acres
Schools
- High school:Watauga
- Elementary school:Hardin Park
Utilities
- Sewer:Public Sewer
Finances and disclosures
- Price:$529,500
- Price per sq. ft.:$370.28
New listings near 155 Gateway Drive #102
- New
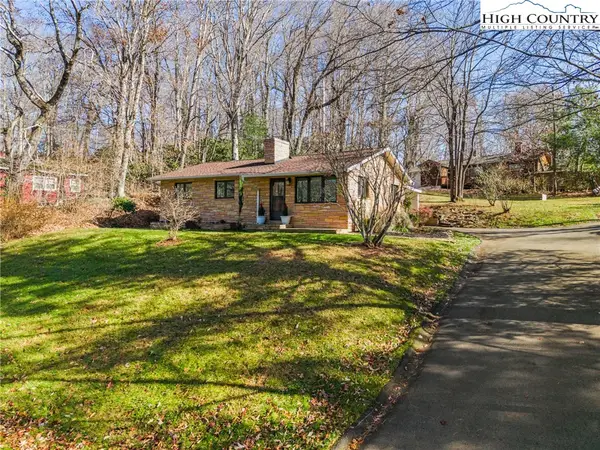 $449,000Active2 beds 2 baths1,043 sq. ft.
$449,000Active2 beds 2 baths1,043 sq. ft.160 W Grandview Heights, Boone, NC 28607
MLS# 259087Listed by: HOWARD HANNA ALLEN TATE REALTORS BOONE - New
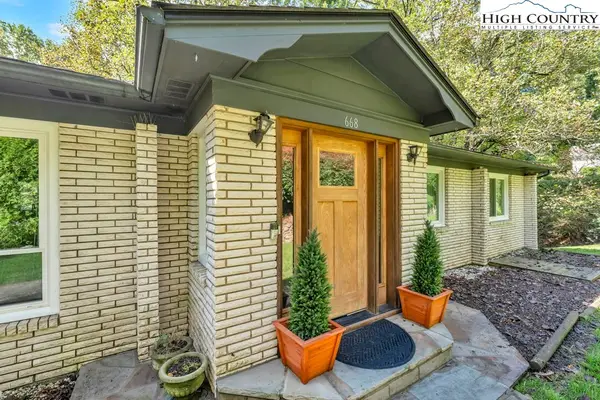 $689,000Active4 beds 3 baths3,170 sq. ft.
$689,000Active4 beds 3 baths3,170 sq. ft.668 Dogwood Road, Boone, NC 28607
MLS# 258188Listed by: BLUE RIDGE REALTY & INV. BOONE - New
 $260,000Active2 beds 2 baths770 sq. ft.
$260,000Active2 beds 2 baths770 sq. ft.229 E King Street #19, Boone, NC 28607
MLS# 259084Listed by: HOWARD HANNA ALLEN TATE REAL ESTATE BLOWING ROCK - New
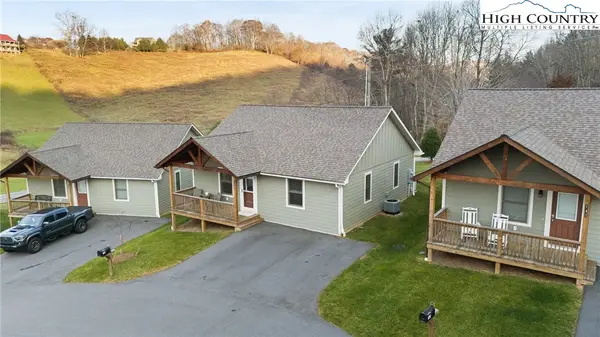 $379,900Active2 beds 3 baths1,024 sq. ft.
$379,900Active2 beds 3 baths1,024 sq. ft.129 Pinebrook Court #4, Boone, NC 28607
MLS# 258921Listed by: KELLER WILLIAMS HIGH COUNTRY - New
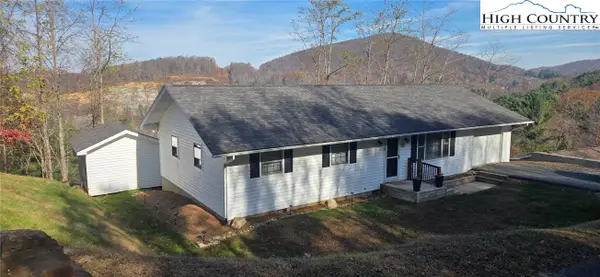 $359,900Active3 beds 2 baths1,354 sq. ft.
$359,900Active3 beds 2 baths1,354 sq. ft.516 White Laurel Lane, Boone, NC 28607
MLS# 259080Listed by: MACKEY PROPERTIES - New
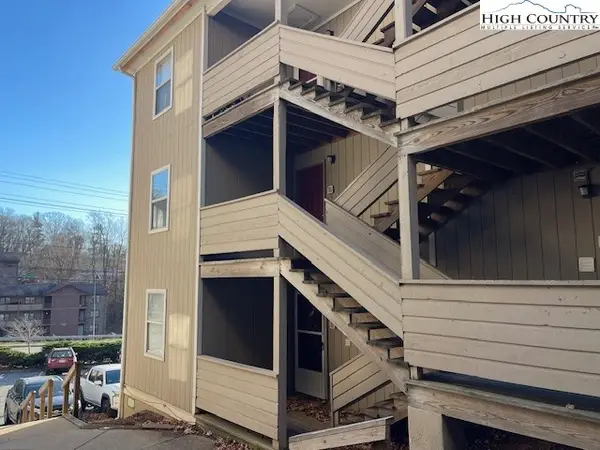 $260,000Active2 beds 2 baths790 sq. ft.
$260,000Active2 beds 2 baths790 sq. ft.229 E King Street #27, Boone, NC 28607
MLS# 259068Listed by: RE/MAX REALTY GROUP - New
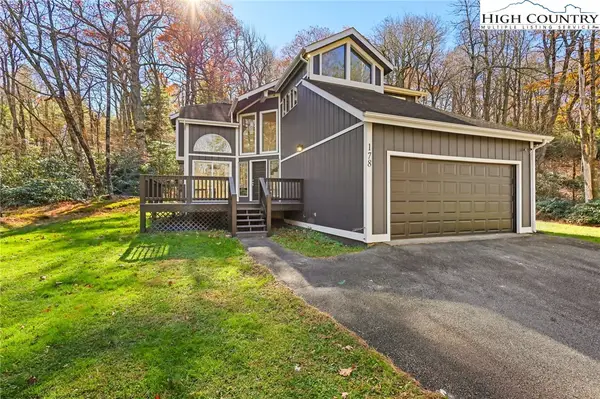 $675,000Active4 beds 4 baths2,123 sq. ft.
$675,000Active4 beds 4 baths2,123 sq. ft.178 Brook Lane, Boone, NC 28607
MLS# 259071Listed by: BHHS VINCENT PROPERTIES - New
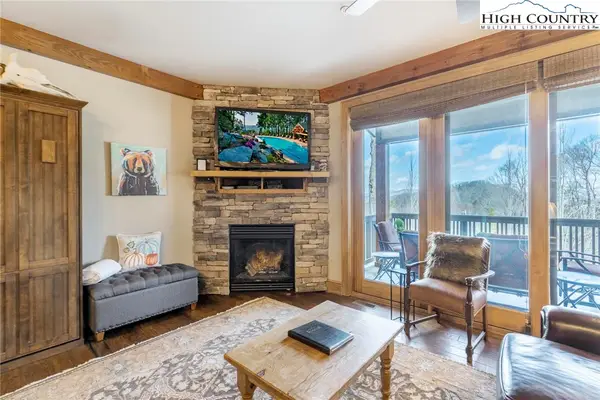 $415,000Active1 beds 1 baths804 sq. ft.
$415,000Active1 beds 1 baths804 sq. ft.152 Red Tail Summit #CI-2, Boone, NC 28607
MLS# 259039Listed by: FOSCOE REALTY & DEVELOPMENT - New
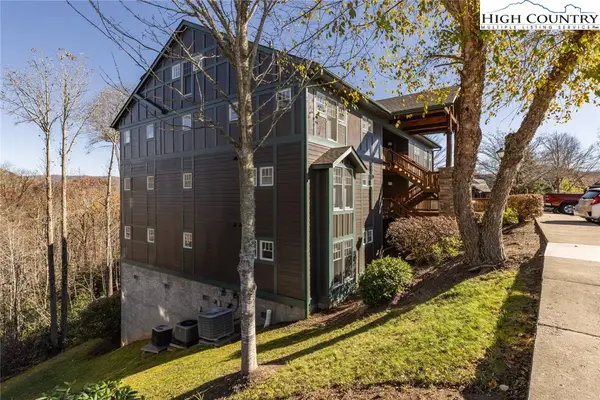 $435,000Active2 beds 2 baths1,050 sq. ft.
$435,000Active2 beds 2 baths1,050 sq. ft.446 Peaceful Haven Drive #811, Boone, NC 28607
MLS# 259024Listed by: EXP REALTY LLC - New
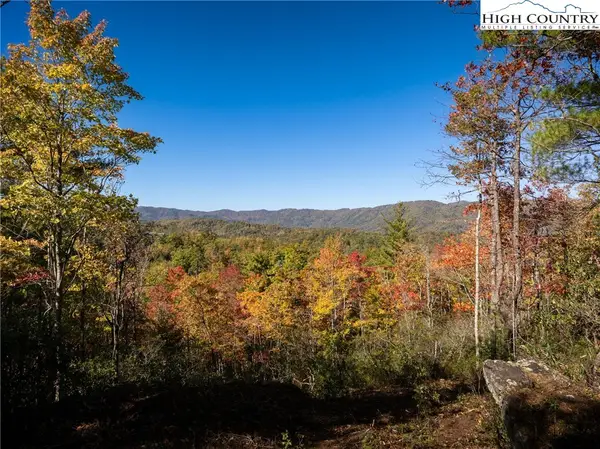 $400,000Active1.97 Acres
$400,000Active1.97 Acres255 Red Cedar Road, Boone, NC 28607
MLS# 258821Listed by: STORIED REAL ESTATE
