1561 Old Turnpike Road, Boone, NC 28607
Local realty services provided by:ERA Live Moore
1561 Old Turnpike Road,Boone, NC 28607
$635,000
- 2 Beds
- 3 Baths
- 1,605 sq. ft.
- Single family
- Pending
Listed by: michael barry
Office: key terrain real estate
MLS#:254907
Source:NC_HCAR
Price summary
- Price:$635,000
- Price per sq. ft.:$312.65
About this home
Comfortably sleeps 6, this quiet single-level living home -- with a large bedroom/office in the walk-out basement downstairs -- is superbly located just minutes to Boone or Blowing Rock. Find 4,300+ acres of Julian Price Memorial Park just across the state-maintained gravel road with easy access to hiking trails that meander for miles, and an easy stroll through the woods to the Boone Fork river for fishing and water play! The home feels like new and evidences quality craftsmanship, efficiency, and versatility throughout. On main-level find spacious, open living/dining and kitchen area, hardwood (oak) flooring, tongue & groove (spruce) vaulted ceiling, gorgeous granite counters, gas stove & oven, Bosch dishwasher, and a quality wood stove. Walk out to either covered or open deck areas. Also, main-level, primary bedroom with ensuite bathroom with tile shower & walkout to covered deck. Utility, laundry, pantry, and an additional full bath on this level, too. The finished downstairs has full bath, own heat/AC zone control, and separate entrance. It serves beautifully as a large bedroom, home office, or for hosting family or guests. Workshop area is clean, dry, and framed for conversion into garage. Quality construction with eye toward longevity and lowered maintenance: Superior Wall foundation, SmartSide siding, Pella Windows. Parking for 4+. And too, a storage shed with shelving. Relax and enjoy remarkable view of Grandfather Mountain from the detached open deck or take a stroll into the expansive park: Hebron Falls, the Boone Fork Trail...or beyond. This unique property beautifully combines a pleasant aura of remoteness with practical proximity to Boone and Blowing Rock. This is a good one!
Contact an agent
Home facts
- Year built:2021
- Listing ID #:254907
- Added:207 day(s) ago
- Updated:November 10, 2025 at 06:49 PM
Rooms and interior
- Bedrooms:2
- Total bathrooms:3
- Full bathrooms:2
- Half bathrooms:1
- Living area:1,605 sq. ft.
Heating and cooling
- Cooling:Central Air, Heat Pump
- Heating:Electric, Forced Air, Heat - Wood Stove, Heat Pump, Propane
Structure and exterior
- Roof:Metal
- Year built:2021
- Building area:1,605 sq. ft.
- Lot area:2.02 Acres
Schools
- High school:Watauga
- Elementary school:Valle Crucis
Utilities
- Water:Private, Well
Finances and disclosures
- Price:$635,000
- Price per sq. ft.:$312.65
- Tax amount:$1,108
New listings near 1561 Old Turnpike Road
- New
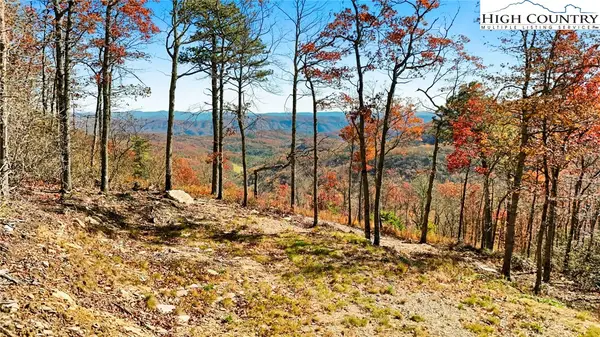 $999,000Active1.76 Acres
$999,000Active1.76 AcresLot 23 Bluebell Trail, Boone, NC 28607
MLS# 258805Listed by: BHHS VINCENT PROPERTIES - New
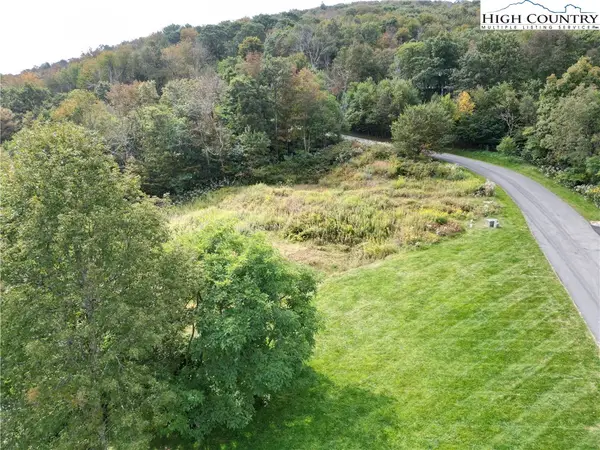 $175,000Active1.13 Acres
$175,000Active1.13 AcresLot 4 Boone Ridge Road, Boone, NC 28607
MLS# 258979Listed by: PREMIER SOTHEBY'S INT'L REALTY - New
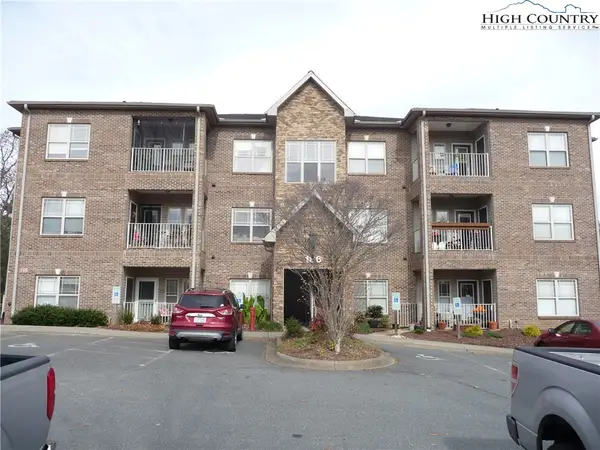 $389,000Active3 beds 3 baths1,126 sq. ft.
$389,000Active3 beds 3 baths1,126 sq. ft.186 Cecil Miller Road #202, Boone, NC 28607
MLS# 258798Listed by: A PLUS REALTY - New
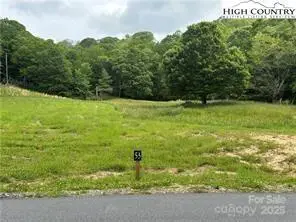 $189,900Active3.07 Acres
$189,900Active3.07 AcresTBD Poplar Forest Drive, Boone, NC 28607
MLS# 4320260Listed by: C-21 MOUNTAIN VISTAS - New
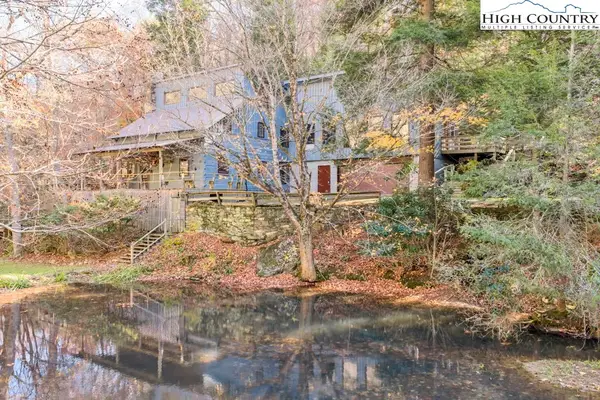 $845,000Active3 beds 4 baths1,753 sq. ft.
$845,000Active3 beds 4 baths1,753 sq. ft.3209 Howards Creek Road, Boone, NC 28607
MLS# 258858Listed by: BLUE RIDGE REALTY & INV. BLOWING ROCK - New
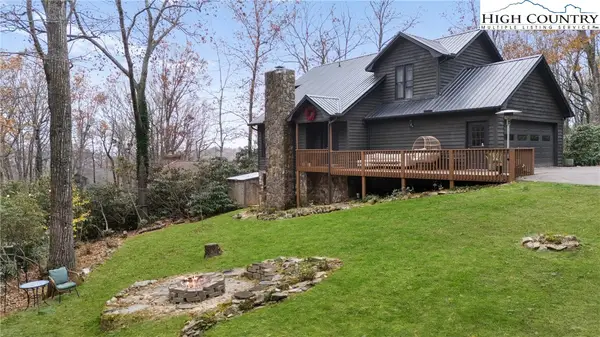 $585,000Active2 beds 4 baths1,930 sq. ft.
$585,000Active2 beds 4 baths1,930 sq. ft.460 Deerfield Forest Parkway, Boone, NC 28607
MLS# 258935Listed by: HOWARD HANNA ALLEN TATE REALTORS BOONE - New
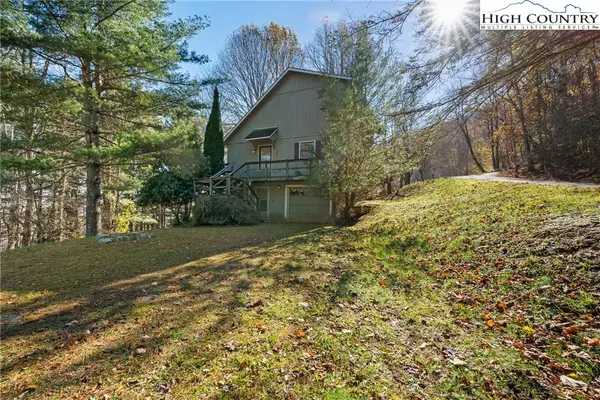 $329,900Active3 beds 2 baths1,500 sq. ft.
$329,900Active3 beds 2 baths1,500 sq. ft.191 Herbs Hollow Road, Boone, NC 28607
MLS# 258871Listed by: HOWARD HANNA ALLEN TATE REALTORS BOONE - New
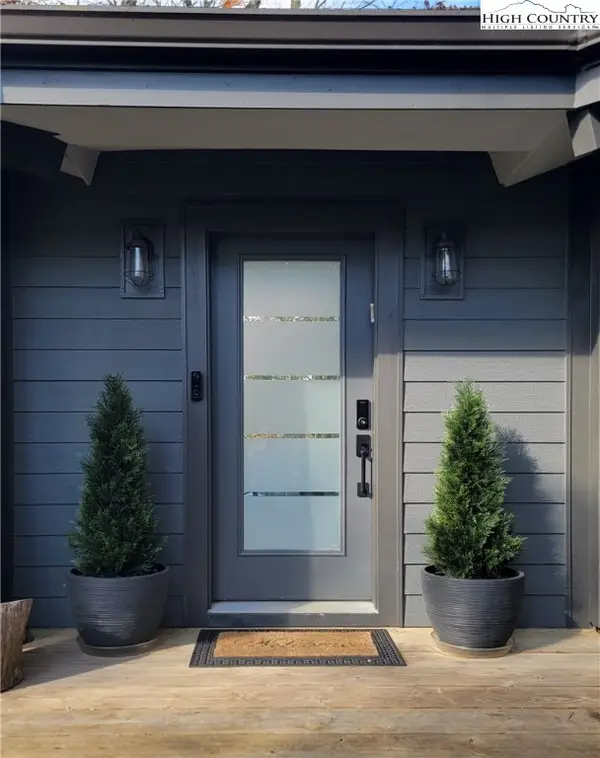 $719,000Active3 beds 3 baths1,631 sq. ft.
$719,000Active3 beds 3 baths1,631 sq. ft.188 Center Court Drive, Boone, NC 28607
MLS# 258882Listed by: KELLER WILLIAMS HIGH COUNTRY - New
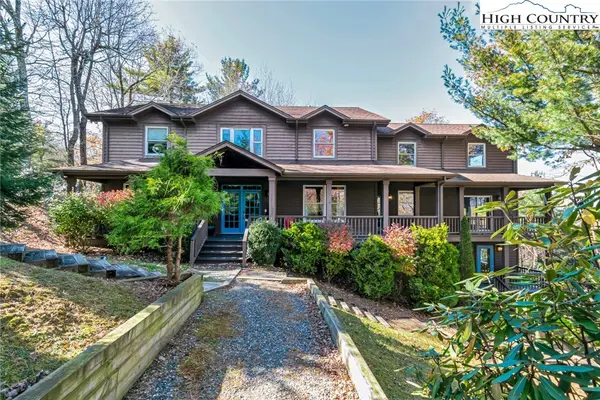 $1,499,000Active5 beds 5 baths4,436 sq. ft.
$1,499,000Active5 beds 5 baths4,436 sq. ft.118 Piney Branch Court, Boone, NC 28607
MLS# 258896Listed by: EXP REALTY LLC - New
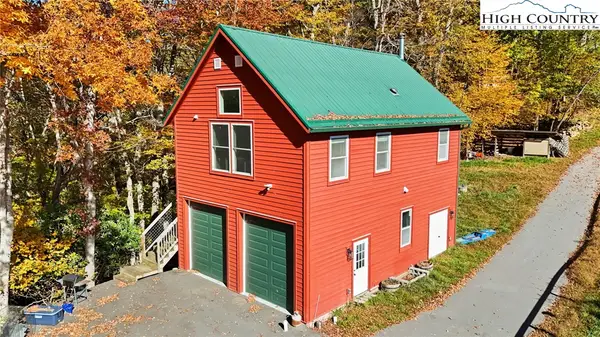 $490,000Active1 beds 1 baths567 sq. ft.
$490,000Active1 beds 1 baths567 sq. ft.3242 Howards Creek Road, Boone, NC 28607
MLS# 258893Listed by: BOONE REALTY
