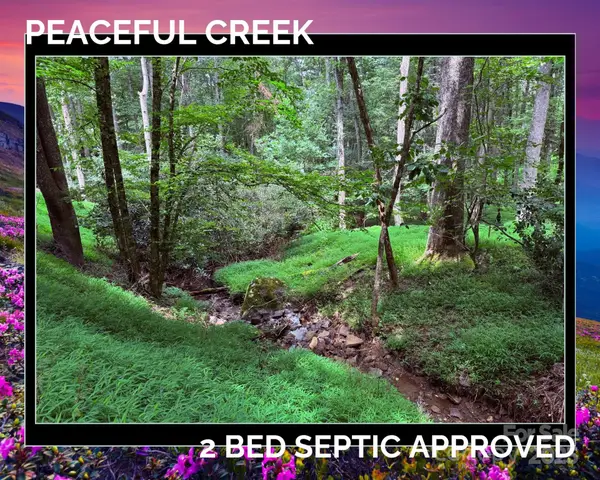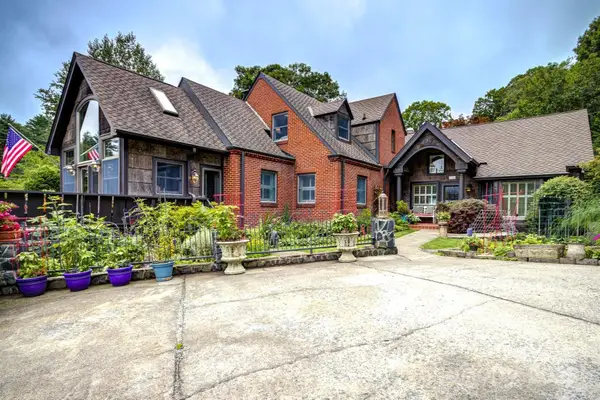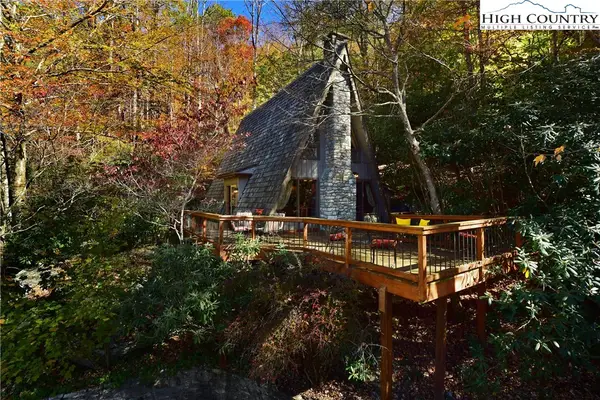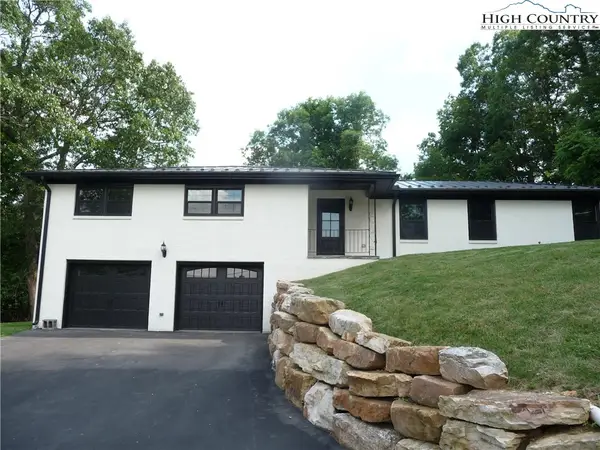162 Pinecrest Court, Boone, NC 28607
Local realty services provided by:ERA Live Moore



162 Pinecrest Court,Boone, NC 28607
$1,269,900
- 4 Beds
- 4 Baths
- 4,576 sq. ft.
- Single family
- Active
Listed by:josh honeycutt
Office:allen tate realtors boone
MLS#:254926
Source:NC_HCAR
Price summary
- Price:$1,269,900
- Price per sq. ft.:$199.17
- Monthly HOA dues:$91.67
About this home
Luxury and location, what else do you need? This is a spectacular home with so much to offer. Situated in the beautiful Ridgecrest On The Parkway community this home offers 4 bedrooms and 4 bathrooms with over 4,500 sq feet. On the main level you feel the luxury with expansive ceilings with a rock fireplace, wood floors throughout, open functional kitchen with gorgeous granite counter tops, attached 2 car garage and multiple decks. The 2nd floor features massive primary suite with tons of space, spa like en suite bathroom and incredible walk in closet. More space included a flex room currently an office and 2 additional bedrooms. The finished basement has so many possibilities. Game room, play room, theater room additional family room, another sleeping space, workout room and loads of storage. Still not enough space for you, there is an additional 1,800 square feet in the walk up attic that could be finished. Outside the home you can enjoy the mountains in the very usable back yard, by the fire pit or on one of the multiple decks that are both covered and open to the fresh air. Close proximity to town, the hospital, App State campus and in the Parkway school district make this home one to be highly desired so don't wait, set up an appointment to see this estate today!
Contact an agent
Home facts
- Year built:2006
- Listing Id #:254926
- Added:106 day(s) ago
- Updated:August 01, 2025 at 03:46 PM
Rooms and interior
- Bedrooms:4
- Total bathrooms:4
- Full bathrooms:4
- Living area:4,576 sq. ft.
Heating and cooling
- Heating:Forced Air, Gas
Structure and exterior
- Roof:Architectural, Shingle
- Year built:2006
- Building area:4,576 sq. ft.
- Lot area:0.67 Acres
Schools
- High school:Watauga
- Elementary school:Parkway
Finances and disclosures
- Price:$1,269,900
- Price per sq. ft.:$199.17
- Tax amount:$3,968
New listings near 162 Pinecrest Court
- New
 $1,200,000Active3 beds 4 baths2,768 sq. ft.
$1,200,000Active3 beds 4 baths2,768 sq. ft.1860 Hickory None, Boone, NC 28607
MLS# 4289793Listed by: BERKSHIRE HATHAWAY HOMESERVICES VINCENT PROPERTIES - New
 $899,000Active3 beds 2 baths1,210 sq. ft.
$899,000Active3 beds 2 baths1,210 sq. ft.800 Meadowview Drive #8,13,17, Boone, NC 28607
MLS# 257439Listed by: ALLEN TATE REAL ESTATE - BLOWING ROCK - New
 $95,000Active0.86 Acres
$95,000Active0.86 AcresTBD Tarleton Circle #56/New 2, Boone, NC 28607
MLS# 4291745Listed by: REAL BROKER, LLC - New
 $95,000Active-- Acres
$95,000Active-- AcresTBD Tarleton Circle, Boone, NC 28607
MLS# 1191033Listed by: REAL BROKER LLC - New
 $995,000Active3 beds 3 baths3,069 sq. ft.
$995,000Active3 beds 3 baths3,069 sq. ft.216 Cherry Drive, Boone, NC 28607
MLS# 4290001Listed by: KELLER WILLIAMS HIGH COUNTRY - New
 $95,000Active0.86 Acres
$95,000Active0.86 AcresTBD Tarleton Circle, Boone, NC 28607
MLS# 257163Listed by: REAL BROKER, LLC - New
 $675,000Active3 beds 2 baths1,168 sq. ft.
$675,000Active3 beds 2 baths1,168 sq. ft.268 Cherry, Boone, NC 28607
MLS# 257288Listed by: HOUND EARS REAL ESTATE - New
 $699,000Active3 beds 3 baths2,407 sq. ft.
$699,000Active3 beds 3 baths2,407 sq. ft.2977 N Pine Run Road, Boone, NC 28607
MLS# 257272Listed by: BLUE RIDGE BROKERAGE - New
 $729,000Active3 beds 2 baths2,000 sq. ft.
$729,000Active3 beds 2 baths2,000 sq. ft.384 New River Heights, Boone, NC 28607
MLS# 256375Listed by: A PLUS REALTY - New
 $549,000Active3 beds 3 baths2,252 sq. ft.
$549,000Active3 beds 3 baths2,252 sq. ft.168 Leigh Circle, Boone, NC 28607
MLS# 257412Listed by: 828 REAL ESTATE

