163 Goldfinch Hill, Boone, NC 28607
Local realty services provided by:ERA Live Moore
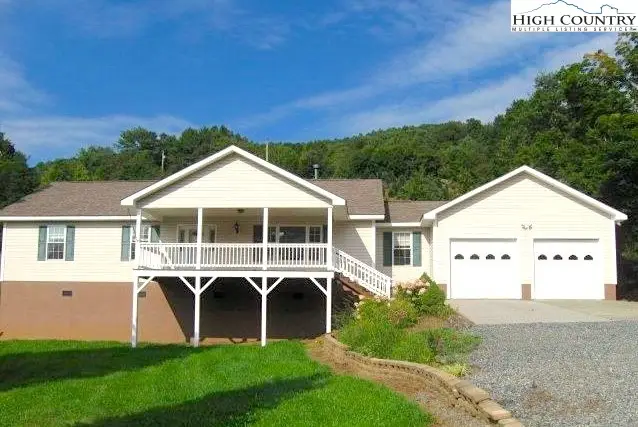

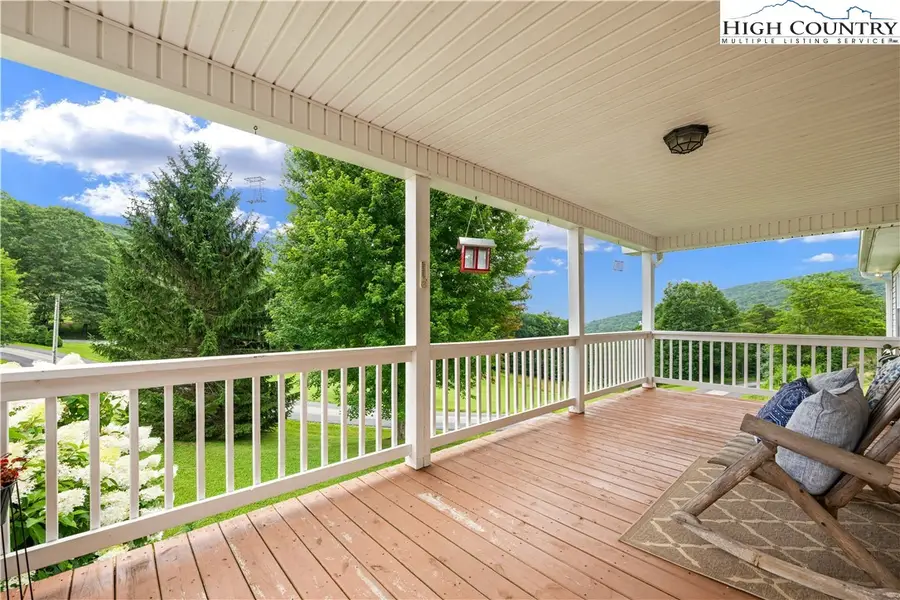
Listed by:vandi montero
Office:keller williams high country
MLS#:257025
Source:NC_HCAR
Price summary
- Price:$444,000
- Price per sq. ft.:$247.77
About this home
Come see this well-maintained mountain retreat on a peaceful acre with views of Elk Knob and Rocky Knob. Surrounded by hay fields, Christmas tree farms, and horse pastures, this 3-bedroom, 2-bathroom home with garage offers one-level living with a practical layout and scenic High Country setting. The living area features a stone fireplace with built in backlit shelves, while the kitchen includes modern appliances and generous counter space, flowing into the dining area. Sliding glass doors open to a deck overlooking the fenced yard—great for pets, grilling, or enjoying sunset views. The primary suite includes an en-suite bath with a large garden tub and separate shower. Two additional bedrooms offer flexibility for guests, family, or an office. An oversized two-car garage provides weather-protected entry into a spacious mudroom with added storage. Outside, there’s an additional outbuilding for storage or workshop use, and ample yard space for gardening or play. Major updates include: • New roof (2023) • New hot water heater (2023) • New HVAC system (2021) • Septic pumped (2020) • Luxury vinyl flooring Located just 15 minutes from Boone’s New Market Center and Appalachian State University. Enjoy nearby Elk Knob State Park, the New River, and all the outdoor recreation the High Country has to offer. This property is well-suited for full-time living or investment use.
Contact an agent
Home facts
- Year built:2003
- Listing Id #:257025
- Added:20 day(s) ago
- Updated:August 05, 2025 at 08:56 PM
Rooms and interior
- Bedrooms:3
- Total bathrooms:2
- Full bathrooms:2
- Living area:1,813 sq. ft.
Heating and cooling
- Cooling:Heat Pump
- Heating:Electric, Fireplaces, Forced Air, Heat Pump, Propane
Structure and exterior
- Roof:Architectural, Shingle
- Year built:2003
- Building area:1,813 sq. ft.
- Lot area:1 Acres
Schools
- High school:Watauga
- Elementary school:Green Valley
Utilities
- Water:Private, Well
Finances and disclosures
- Price:$444,000
- Price per sq. ft.:$247.77
- Tax amount:$1,025
New listings near 163 Goldfinch Hill
- New
 $1,200,000Active3 beds 4 baths2,768 sq. ft.
$1,200,000Active3 beds 4 baths2,768 sq. ft.1860 Hickory None, Boone, NC 28607
MLS# 4289793Listed by: BERKSHIRE HATHAWAY HOMESERVICES VINCENT PROPERTIES - New
 $899,000Active3 beds 2 baths1,210 sq. ft.
$899,000Active3 beds 2 baths1,210 sq. ft.800 Meadowview Drive #8,13,17, Boone, NC 28607
MLS# 257439Listed by: ALLEN TATE REAL ESTATE - BLOWING ROCK - New
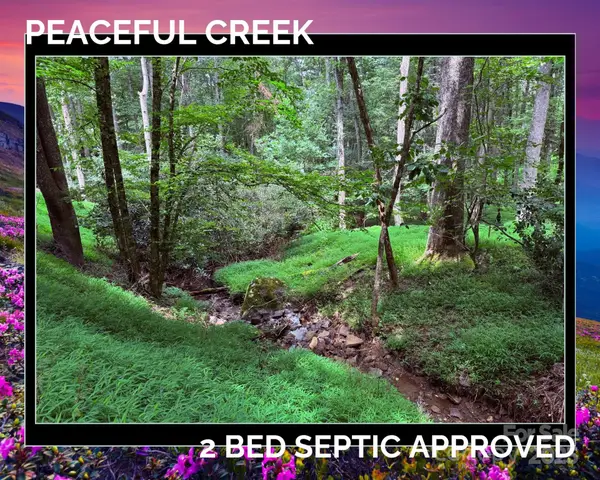 $95,000Active0.86 Acres
$95,000Active0.86 AcresTBD Tarleton Circle #56/New 2, Boone, NC 28607
MLS# 4291745Listed by: REAL BROKER, LLC - New
 $95,000Active-- Acres
$95,000Active-- AcresTBD Tarleton Circle, Boone, NC 28607
MLS# 1191033Listed by: REAL BROKER LLC - New
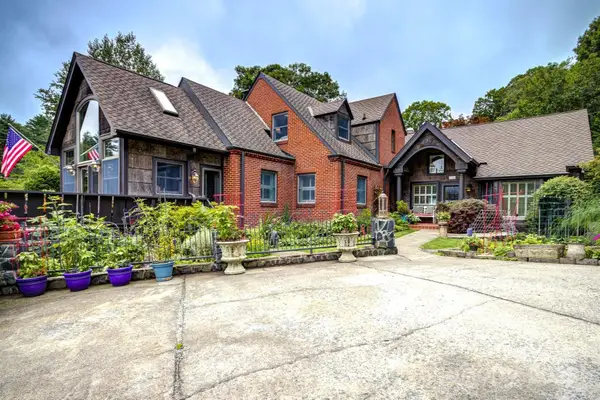 $995,000Active3 beds 3 baths3,069 sq. ft.
$995,000Active3 beds 3 baths3,069 sq. ft.216 Cherry Drive, Boone, NC 28607
MLS# 4290001Listed by: KELLER WILLIAMS HIGH COUNTRY - New
 $95,000Active0.86 Acres
$95,000Active0.86 AcresTBD Tarleton Circle, Boone, NC 28607
MLS# 257163Listed by: REAL BROKER, LLC - New
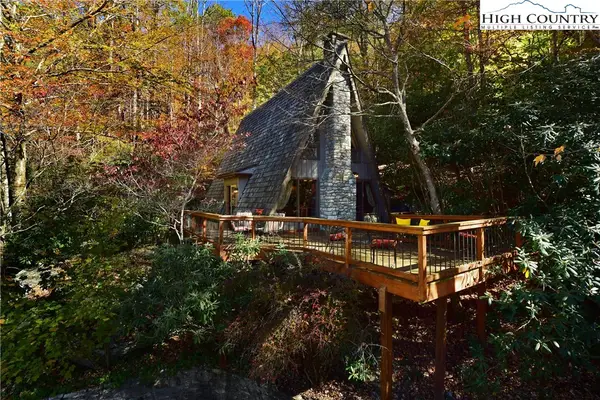 $675,000Active3 beds 2 baths1,168 sq. ft.
$675,000Active3 beds 2 baths1,168 sq. ft.268 Cherry, Boone, NC 28607
MLS# 257288Listed by: HOUND EARS REAL ESTATE - New
 $699,000Active3 beds 3 baths2,407 sq. ft.
$699,000Active3 beds 3 baths2,407 sq. ft.2977 N Pine Run Road, Boone, NC 28607
MLS# 257272Listed by: BLUE RIDGE BROKERAGE - New
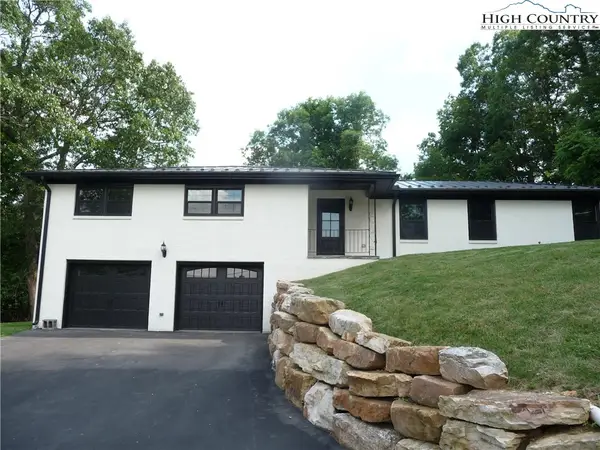 $729,000Active3 beds 2 baths2,000 sq. ft.
$729,000Active3 beds 2 baths2,000 sq. ft.384 New River Heights, Boone, NC 28607
MLS# 256375Listed by: A PLUS REALTY - New
 $549,000Active3 beds 3 baths2,252 sq. ft.
$549,000Active3 beds 3 baths2,252 sq. ft.168 Leigh Circle, Boone, NC 28607
MLS# 257412Listed by: 828 REAL ESTATE

