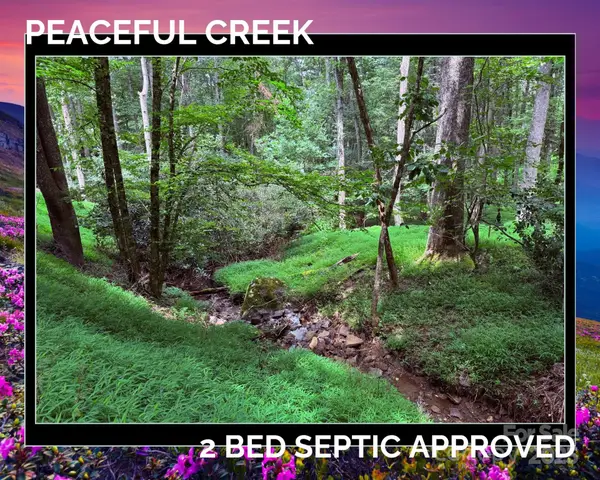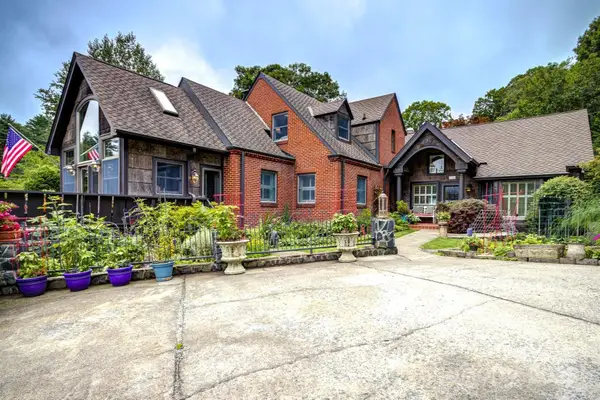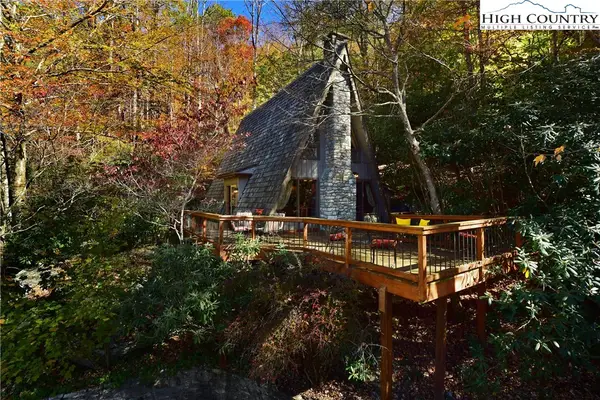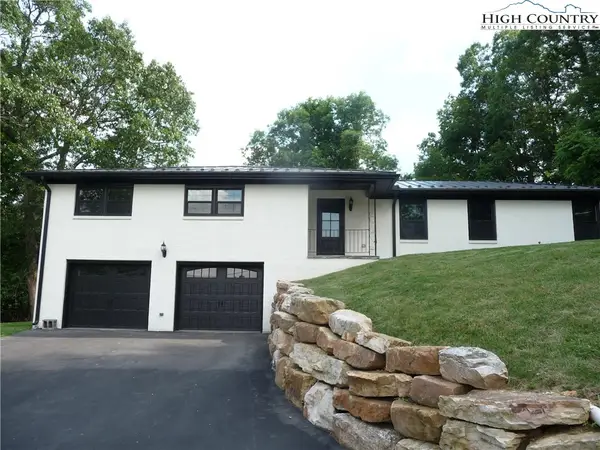166 Azor Court #2A, Boone, NC 28607
Local realty services provided by:ERA Live Moore



166 Azor Court #2A,Boone, NC 28607
$549,000
- 4 Beds
- 4 Baths
- 2,490 sq. ft.
- Townhouse
- Active
Listed by:leigh ann ferguson
Office:allen tate realtors boone
MLS#:255645
Source:NC_HCAR
Price summary
- Price:$549,000
- Price per sq. ft.:$220.48
- Monthly HOA dues:$300
About this home
With over 2,400 square feet of living space, this town home is beautifully designed and situated in the heart of the vibrant community life of Boone. Step inside to discover an inviting open-concept living area with vaulted ceiling and large windows that flood the space with natural light. The living room flows seamlessly into a kitchen, equipped with stainless steel appliances and ample cabinetry. Adjacent to the kitchen is a spacious dining area (currently occupied by pet rabbits), powder room, and access to garage.
Upstairs, primary suite features an en-suite bath with dual vanity. The upstairs level also has two additional bedrooms, full bathroom, and laundry room. The basement provides an additional studio apartment space with a full kitchen, second laundry room, full bathroom, and downstairs patio space.
Recent upgrades include: new HVAC unit, new deck, paint in basement, and updated light fixtures.
Contact an agent
Home facts
- Year built:2007
- Listing Id #:255645
- Added:84 day(s) ago
- Updated:July 09, 2025 at 03:03 PM
Rooms and interior
- Bedrooms:4
- Total bathrooms:4
- Full bathrooms:3
- Half bathrooms:1
- Living area:2,490 sq. ft.
Heating and cooling
- Heating:Electric, Forced Air
Structure and exterior
- Roof:Architectural, Shingle
- Year built:2007
- Building area:2,490 sq. ft.
- Lot area:0.04 Acres
Schools
- High school:Watauga
- Elementary school:Hardin Park
Utilities
- Water:Public
- Sewer:Public Sewer
Finances and disclosures
- Price:$549,000
- Price per sq. ft.:$220.48
- Tax amount:$1,420
New listings near 166 Azor Court #2A
- New
 $1,200,000Active3 beds 4 baths2,768 sq. ft.
$1,200,000Active3 beds 4 baths2,768 sq. ft.1860 Hickory None, Boone, NC 28607
MLS# 4289793Listed by: BERKSHIRE HATHAWAY HOMESERVICES VINCENT PROPERTIES - New
 $899,000Active3 beds 2 baths1,210 sq. ft.
$899,000Active3 beds 2 baths1,210 sq. ft.800 Meadowview Drive #8,13,17, Boone, NC 28607
MLS# 257439Listed by: ALLEN TATE REAL ESTATE - BLOWING ROCK - New
 $95,000Active0.86 Acres
$95,000Active0.86 AcresTBD Tarleton Circle #56/New 2, Boone, NC 28607
MLS# 4291745Listed by: REAL BROKER, LLC - New
 $95,000Active-- Acres
$95,000Active-- AcresTBD Tarleton Circle, Boone, NC 28607
MLS# 1191033Listed by: REAL BROKER LLC - New
 $995,000Active3 beds 3 baths3,069 sq. ft.
$995,000Active3 beds 3 baths3,069 sq. ft.216 Cherry Drive, Boone, NC 28607
MLS# 4290001Listed by: KELLER WILLIAMS HIGH COUNTRY - New
 $95,000Active0.86 Acres
$95,000Active0.86 AcresTBD Tarleton Circle, Boone, NC 28607
MLS# 257163Listed by: REAL BROKER, LLC - New
 $675,000Active3 beds 2 baths1,168 sq. ft.
$675,000Active3 beds 2 baths1,168 sq. ft.268 Cherry, Boone, NC 28607
MLS# 257288Listed by: HOUND EARS REAL ESTATE - New
 $699,000Active3 beds 3 baths2,407 sq. ft.
$699,000Active3 beds 3 baths2,407 sq. ft.2977 N Pine Run Road, Boone, NC 28607
MLS# 257272Listed by: BLUE RIDGE BROKERAGE - New
 $729,000Active3 beds 2 baths2,000 sq. ft.
$729,000Active3 beds 2 baths2,000 sq. ft.384 New River Heights, Boone, NC 28607
MLS# 256375Listed by: A PLUS REALTY - New
 $549,000Active3 beds 3 baths2,252 sq. ft.
$549,000Active3 beds 3 baths2,252 sq. ft.168 Leigh Circle, Boone, NC 28607
MLS# 257412Listed by: 828 REAL ESTATE

