167 Oldfield Drive, Boone, NC 28607
Local realty services provided by:ERA Live Moore
167 Oldfield Drive,Boone, NC 28607
$595,000
- 3 Beds
- 3 Baths
- 1,635 sq. ft.
- Townhouse
- Active
Listed by:sarah berry
Office:keller williams high country
MLS#:256742
Source:NC_HCAR
Price summary
- Price:$595,000
- Price per sq. ft.:$363.91
- Monthly HOA dues:$110
About this home
END UNIT TOWNHOME with lovely PASTORAL VIEWS and upgraded finishes - just minutes from the heart of Boone! This 3 bedroom, 2.5 bathroom home is open and spacious with a well thought out and comfortable floor plan. Located in a quiet community conveniently located to Blowing Rock, downtown Boone, Appalachian State University, and many of the high countries local attractions . EASY NEARBY ACCESS TO THE BLUE RIDGE PARKWAY! Step in to the main level and be greeted with custom touches such as elegant chandeliers, under- cabinet lighting and updated granite surfaces in the kitchen. Also found on the main level is a cozy living area with gas log fireplace and covered porch, a nicely appointed half bathroom and a one car garage. The primary suite is located on the second level and boast natural light and a large uncovered deck space, perfect for sitting outside and enjoying the peaceful surroundings of nature. Second and third bedroom as well as a large bathroom located on the second level, as well as a third space. The current owner loves the tucked in feel of being on the end of the building, the location and proximity to town, and the open and natural light throughout. Come see this wonderful home today.
Contact an agent
Home facts
- Year built:2020
- Listing ID #:256742
- Added:65 day(s) ago
- Updated:September 28, 2025 at 03:14 PM
Rooms and interior
- Bedrooms:3
- Total bathrooms:3
- Full bathrooms:2
- Half bathrooms:1
- Living area:1,635 sq. ft.
Heating and cooling
- Heating:Electric, Fireplaces, Gas, Heat Pump, Wood
Structure and exterior
- Roof:Asphalt, Shingle
- Year built:2020
- Building area:1,635 sq. ft.
- Lot area:0.04 Acres
Schools
- High school:Watauga
- Elementary school:Parkway
Finances and disclosures
- Price:$595,000
- Price per sq. ft.:$363.91
- Tax amount:$978
New listings near 167 Oldfield Drive
- New
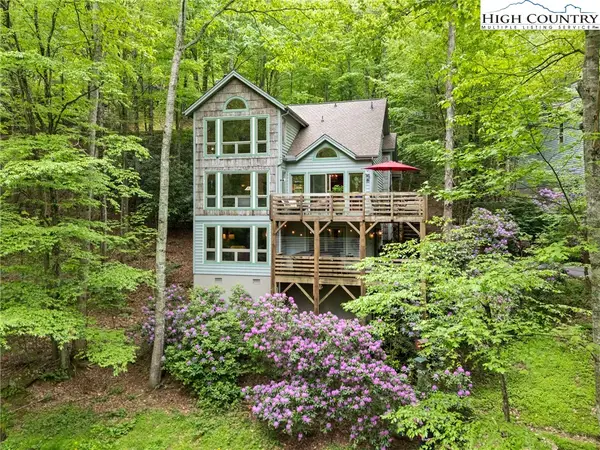 $869,000Active3 beds 4 baths2,700 sq. ft.
$869,000Active3 beds 4 baths2,700 sq. ft.183 Lower Fiddlestix, Boone, NC 28607
MLS# 258138Listed by: KELLER WILLIAMS HIGH COUNTRY - New
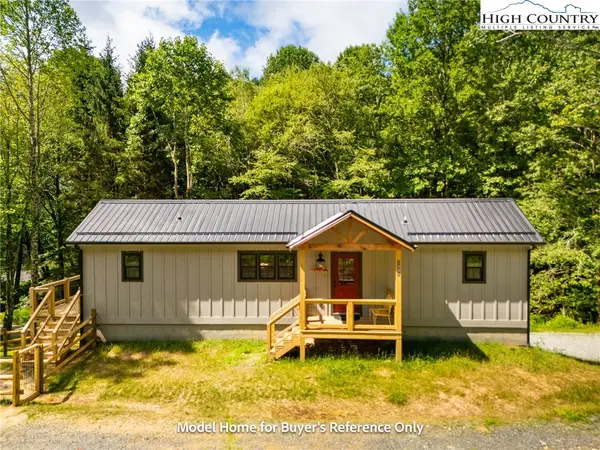 $374,900Active2 beds 2 baths804 sq. ft.
$374,900Active2 beds 2 baths804 sq. ft.490 Laurelwood Lane, Boone, NC 28607
MLS# 258221Listed by: BOONE REAL ESTATE - New
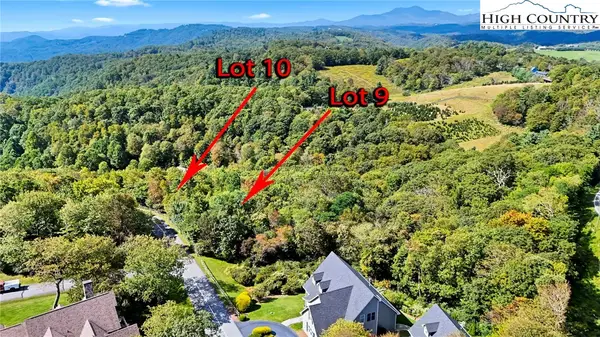 $175,000Active3.13 Acres
$175,000Active3.13 AcresLots 9 & 10 Greystone Drive, Boone, NC 28607
MLS# 258116Listed by: BERKSHIRE HATHAWAY HOMESERVICES VINCENT PROPERTIES - New
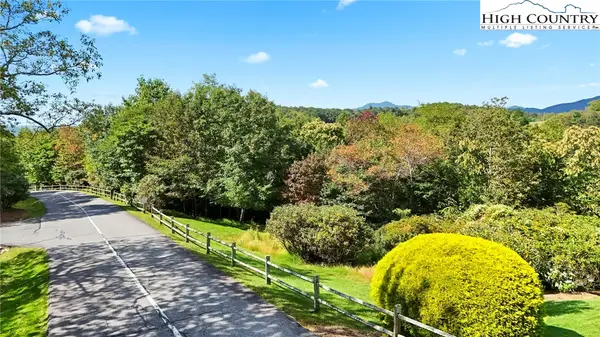 $97,000Active1.73 Acres
$97,000Active1.73 AcresLot 9 Greystone Drive, Boone, NC 28607
MLS# 258117Listed by: BERKSHIRE HATHAWAY HOMESERVICES VINCENT PROPERTIES - New
 $89,000Active1.4 Acres
$89,000Active1.4 AcresLot 10 Greystone Drive, Boone, NC 28607
MLS# 258118Listed by: BERKSHIRE HATHAWAY HOMESERVICES VINCENT PROPERTIES - New
 $710,000Active3 beds 3 baths3,082 sq. ft.
$710,000Active3 beds 3 baths3,082 sq. ft.357 Kalmia Lane, Boone, NC 28607
MLS# 258000Listed by: CENTURY 21 MOUNTAIN VISTAS - New
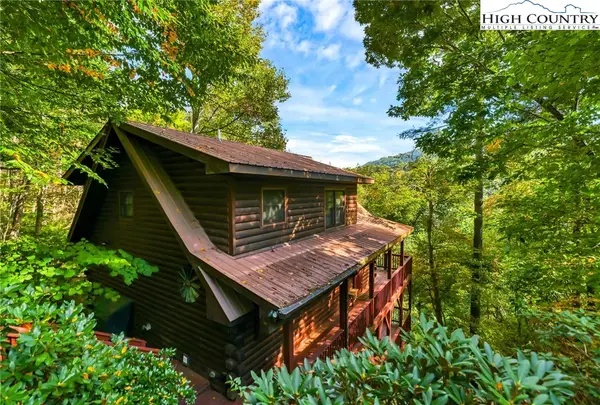 $655,000Active3 beds 3 baths2,516 sq. ft.
$655,000Active3 beds 3 baths2,516 sq. ft.849 River Ridge Road, Boone, NC 28607
MLS# 258125Listed by: REALTY ONE GROUP RESULTS - New
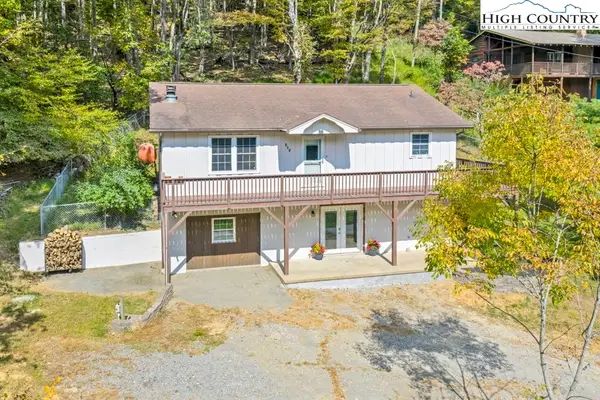 $419,000Active3 beds 2 baths1,964 sq. ft.
$419,000Active3 beds 2 baths1,964 sq. ft.151 Seven Oaks Road, Boone, NC 28607
MLS# 258156Listed by: 828 REAL ESTATE - New
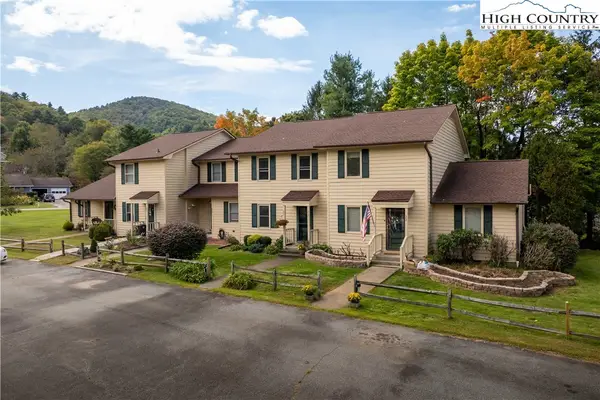 $359,900Active3 beds 3 baths1,440 sq. ft.
$359,900Active3 beds 3 baths1,440 sq. ft.212 Carriage Lamp Court, Boone, NC 28607
MLS# 258244Listed by: HOWARD HANNA ALLEN TATE REAL ESTATE - BLOWING ROCK - New
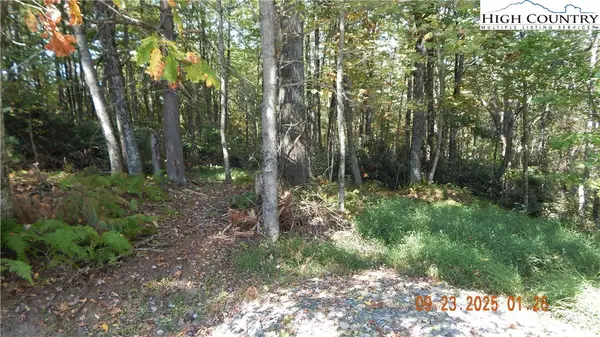 $162,000Active2.1 Acres
$162,000Active2.1 Acres000 Glen View Road, Boone, NC 28607
MLS# 258218Listed by: MACKEY PROPERTIES
