1821 Twin Rivers Drive, Boone, NC 28607
Local realty services provided by:ERA Live Moore
Listed by:bryan jones
Office:keller williams unified
MLS#:257370
Source:NC_HCAR
Price summary
- Price:$1,195,000
- Price per sq. ft.:$362.34
- Monthly HOA dues:$183.33
About this home
Step inside and you’ll immediately be welcomed by the soaring great room, where vaulted wood ceilings, exposed beams, and a wall of windows flood the space with natural light. The impressive floor-to-ceiling stone fireplace serves as a dramatic focal point, nice for gathering with friends after a day on the water or a winter afternoon in the mountains. Rich hardwood floors run throughout the main level, enhancing the warm, lodge-like feel of the home.
The open-concept layout connects the great room seamlessly to the kitchen and dining areas, making it great for entertaining. The kitchen is both rustic and refined, with custom wood cabinetry, granite countertops, stainless steel appliances, and a center island with bar seating. Whether preparing a gourmet meal or a quick snack before heading out to fish, you’ll appreciate the generous counter space and thoughtful design.
Just outside, an expansive deck stretches the length of the home, offering a perfect vantage point to enjoy the serene, wooded surroundings and long range views of Grandfather Mountain. Sip your morning coffee while the mist rises over the river, or share stories under the stars after a day exploring Boone’s High Country. Rocking chairs and an outdoor dining table create multiple spaces to relax or entertain in the fresh mountain air.
The home’s design accommodates both privacy and togetherness, with spacious bedrooms and well-appointed baths. The lower level offers even more space to spread out, featuring a large den/game room that’s fun for movie nights, billiards, or hosting overnight guests. This flexible space ensures that the home works just as well for intimate getaways as it does for family gatherings or weekend retreats with friends.
Outside your door, Twin Rivers offers over 7,500 feet of world-class catch-and-release trout fishing waters. This beautiful stretch of the Watauga River and Boone Fork is exclusively available to residents, providing an unparalleled experience for anglers of all skill levels. When you’re not fishing, the community’s trails invite you to hike, birdwatch, or simply enjoy the unspoiled beauty of the High Country.
Located just minutes from Boone, Blowing Rock, and the Blue Ridge Parkway, this property offers the rare combination of privacy and convenience. You’re under 30 minutes to shopping, dining, and year-round recreation, from skiing at Appalachian Ski Mountain & Sugar Mountain, to golf, hiking, and exploring the charming mountain towns nearby.
Built in 2003, this meticulously maintained home is move-in ready, offering a 3-bedroom septic, high-end finishes throughout, and the perfect balance of cabin charm and luxury comfort. Whether you’re seeking a full-time residence, a seasonal getaway, or a legacy property to pass down through generations, this retreat in Boone’s Twin Rivers community offers it all—an extraordinary home in an extraordinary setting.
Here, life moves at the pace of the river—peaceful, steady, and endlessly rewarding.
Contact an agent
Home facts
- Year built:2003
- Listing ID #:257370
- Added:53 day(s) ago
- Updated:October 01, 2025 at 03:26 PM
Rooms and interior
- Bedrooms:3
- Total bathrooms:3
- Full bathrooms:3
- Living area:3,298 sq. ft.
Heating and cooling
- Cooling:Heat Pump
- Heating:Electric, Heat Pump
Structure and exterior
- Roof:Architectural, Shingle
- Year built:2003
- Building area:3,298 sq. ft.
- Lot area:1.4 Acres
Schools
- High school:Watauga
- Elementary school:Valle Crucis
Utilities
- Water:Private, Well
- Sewer:Septic Available, Septic Tank
Finances and disclosures
- Price:$1,195,000
- Price per sq. ft.:$362.34
- Tax amount:$2,743
New listings near 1821 Twin Rivers Drive
- New
 $180,000Active1.15 Acres
$180,000Active1.15 AcresTBD Grouse Covert Rd, Boone, NC 28607
MLS# 258060Listed by: BLUE RIDGE BROKERAGE - New
 $150,000Active2.3 Acres
$150,000Active2.3 Acrestbd Wildcat Wilderness Parkway, Boone, NC 28607
MLS# 258337Listed by: BOONE REALTY - New
 $399,000Active3 beds 2 baths1,194 sq. ft.
$399,000Active3 beds 2 baths1,194 sq. ft.150 Piney Creek Lane, Boone, NC 28607
MLS# 258330Listed by: 828 REAL ESTATE - New
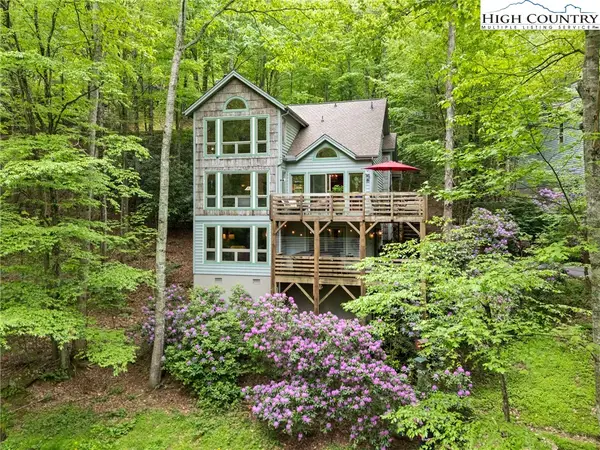 $869,000Active3 beds 4 baths2,700 sq. ft.
$869,000Active3 beds 4 baths2,700 sq. ft.183 Lower Fiddlestix, Boone, NC 28607
MLS# 258138Listed by: KELLER WILLIAMS HIGH COUNTRY - New
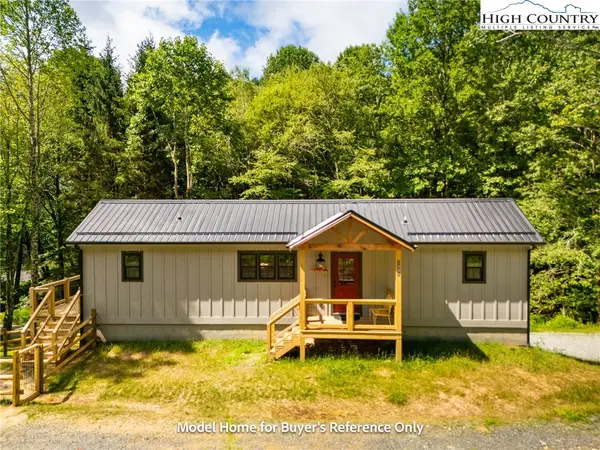 $374,900Active2 beds 2 baths804 sq. ft.
$374,900Active2 beds 2 baths804 sq. ft.490 Laurelwood Lane, Boone, NC 28607
MLS# 258221Listed by: BOONE REAL ESTATE - New
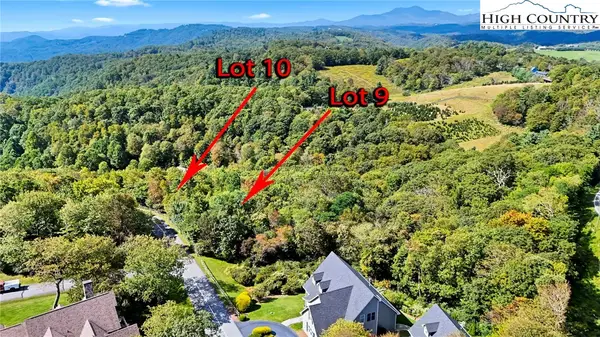 $175,000Active3.13 Acres
$175,000Active3.13 AcresLots 9 & 10 Greystone Drive, Boone, NC 28607
MLS# 258116Listed by: BERKSHIRE HATHAWAY HOMESERVICES VINCENT PROPERTIES - New
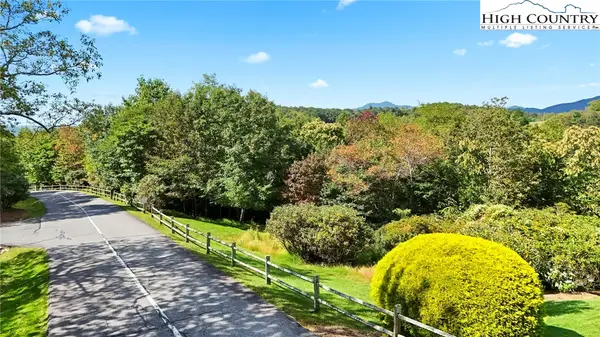 $97,000Active1.73 Acres
$97,000Active1.73 AcresLot 9 Greystone Drive, Boone, NC 28607
MLS# 258117Listed by: BERKSHIRE HATHAWAY HOMESERVICES VINCENT PROPERTIES - New
 $89,000Active1.4 Acres
$89,000Active1.4 AcresLot 10 Greystone Drive, Boone, NC 28607
MLS# 258118Listed by: BERKSHIRE HATHAWAY HOMESERVICES VINCENT PROPERTIES - New
 $710,000Active3 beds 3 baths3,082 sq. ft.
$710,000Active3 beds 3 baths3,082 sq. ft.357 Kalmia Lane, Boone, NC 28607
MLS# 258000Listed by: CENTURY 21 MOUNTAIN VISTAS - New
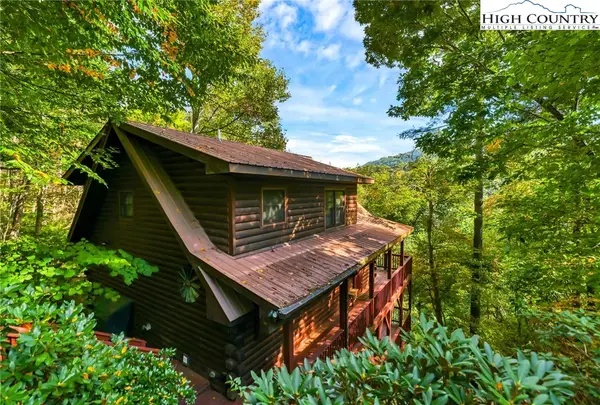 $655,000Active3 beds 3 baths2,516 sq. ft.
$655,000Active3 beds 3 baths2,516 sq. ft.849 River Ridge Road, Boone, NC 28607
MLS# 258125Listed by: REALTY ONE GROUP RESULTS
