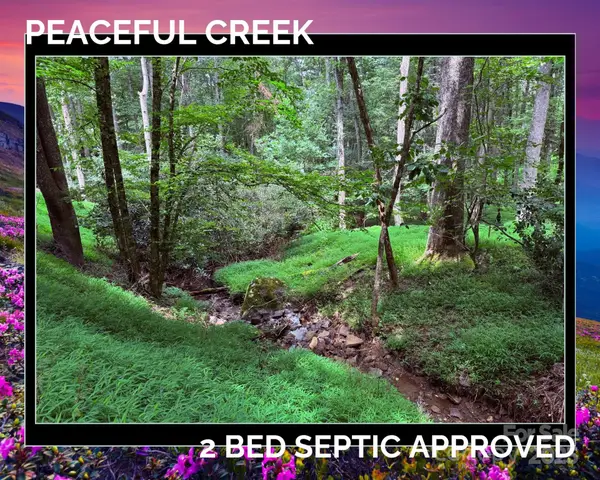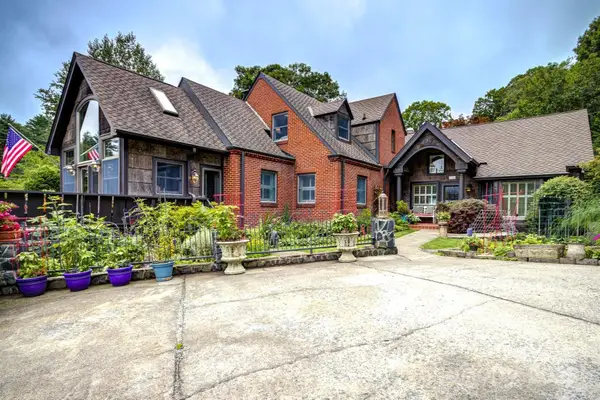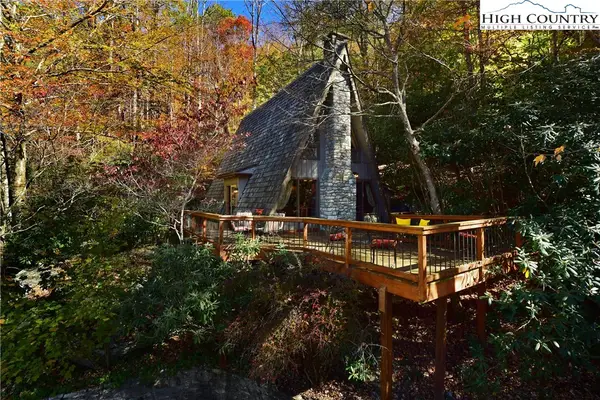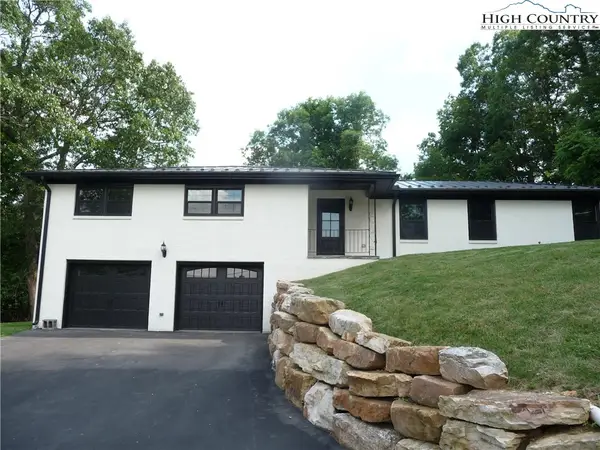183 Moonlight Ridge Road #1A, Boone, NC 28607
Local realty services provided by:ERA Live Moore



183 Moonlight Ridge Road #1A,Boone, NC 28607
$420,000
- 2 Beds
- 2 Baths
- 1,450 sq. ft.
- Condominium
- Active
Listed by:kim striker
Office:realty one group results-boone
MLS#:252352
Source:NC_HCAR
Price summary
- Price:$420,000
- Price per sq. ft.:$289.66
- Monthly HOA dues:$823.67
About this home
Welcome home to the peaceful serenity of Heavenly Mountain and ONE-LEVEL living! FIRST-LEVEL condo with sunny southern exposure! Nestled within Heavenly Mountain's gated community, this spacious 2-bed 2-bath condo with separate office, offers easy access to an array of recreational facilities, including an outdoor pool, fitness center, and tennis court, just a stone's throw away. The kitchen with graceful arched opening boasts gorgeous granite countertops and loads of space plus walkout to large east-facing covered deck for morning coffee! Office or guest bedroom space off the living room offers peaceful views of deck and woods. Primary suite features double closet plus large walk-in, double vanity and additional private balcony. Extra storage room in basement. Throughout the community are enchanting hiking trails, cascading waterfalls, abundant wildlife, and prime spots for bird-watching and leisurely swims. Embrace tranquility and immerse yourself in nature at this idyllic retreat. This condo is being sold partially furnished. 2023 and 2024 updates include granite in kitchen, window treatments, TV mounts and TVs, lighting, shelving throughout.
Contact an agent
Home facts
- Year built:2000
- Listing Id #:252352
- Added:299 day(s) ago
- Updated:August 12, 2025 at 07:49 PM
Rooms and interior
- Bedrooms:2
- Total bathrooms:2
- Full bathrooms:2
- Living area:1,450 sq. ft.
Heating and cooling
- Cooling:Central Air
- Heating:Electric, Forced Air, Heat - Radiant Floor
Structure and exterior
- Roof:Architectural, Shingle
- Year built:2000
- Building area:1,450 sq. ft.
Schools
- High school:Watauga
- Elementary school:Parkway
Finances and disclosures
- Price:$420,000
- Price per sq. ft.:$289.66
- Tax amount:$655
New listings near 183 Moonlight Ridge Road #1A
- New
 $1,200,000Active3 beds 4 baths2,768 sq. ft.
$1,200,000Active3 beds 4 baths2,768 sq. ft.1860 Hickory None, Boone, NC 28607
MLS# 4289793Listed by: BERKSHIRE HATHAWAY HOMESERVICES VINCENT PROPERTIES - New
 $899,000Active3 beds 2 baths1,210 sq. ft.
$899,000Active3 beds 2 baths1,210 sq. ft.800 Meadowview Drive #8,13,17, Boone, NC 28607
MLS# 257439Listed by: ALLEN TATE REAL ESTATE - BLOWING ROCK - New
 $95,000Active0.86 Acres
$95,000Active0.86 AcresTBD Tarleton Circle #56/New 2, Boone, NC 28607
MLS# 4291745Listed by: REAL BROKER, LLC - New
 $95,000Active-- Acres
$95,000Active-- AcresTBD Tarleton Circle, Boone, NC 28607
MLS# 1191033Listed by: REAL BROKER LLC - New
 $995,000Active3 beds 3 baths3,069 sq. ft.
$995,000Active3 beds 3 baths3,069 sq. ft.216 Cherry Drive, Boone, NC 28607
MLS# 4290001Listed by: KELLER WILLIAMS HIGH COUNTRY - New
 $95,000Active0.86 Acres
$95,000Active0.86 AcresTBD Tarleton Circle, Boone, NC 28607
MLS# 257163Listed by: REAL BROKER, LLC - New
 $675,000Active3 beds 2 baths1,168 sq. ft.
$675,000Active3 beds 2 baths1,168 sq. ft.268 Cherry, Boone, NC 28607
MLS# 257288Listed by: HOUND EARS REAL ESTATE - New
 $699,000Active3 beds 3 baths2,407 sq. ft.
$699,000Active3 beds 3 baths2,407 sq. ft.2977 N Pine Run Road, Boone, NC 28607
MLS# 257272Listed by: BLUE RIDGE BROKERAGE - New
 $729,000Active3 beds 2 baths2,000 sq. ft.
$729,000Active3 beds 2 baths2,000 sq. ft.384 New River Heights, Boone, NC 28607
MLS# 256375Listed by: A PLUS REALTY - New
 $549,000Active3 beds 3 baths2,252 sq. ft.
$549,000Active3 beds 3 baths2,252 sq. ft.168 Leigh Circle, Boone, NC 28607
MLS# 257412Listed by: 828 REAL ESTATE

