186 Ninebark, Boone, NC 28607
Local realty services provided by:ERA Live Moore
Listed by:mike quinto
Office:keller williams high country
MLS#:253595
Source:NC_HCAR
Price summary
- Price:$4,300,000
- Price per sq. ft.:$1,166.26
- Monthly HOA dues:$432.67
About this home
Discover mountain luxury at its finest in this exceptional custom-built home at 186 Ninebark, nestled within the exclusive Blue Ridge Mountain Club in Boone, NC. Built by a premier craftsman, this home showcases master carpentry and superior quality, offering an unparalleled blend of elegance and durability.
Perched on a stunning homesite, the property boasts breathtaking long-range mountain views, visible from expansive outdoor living spaces and floor-to-ceiling windows. Designed for both comfort and adventure, the home is located in one of the most sought-after gated communities in the High Country, where hiking, ATV trails, fly fishing, and outdoor recreation are just steps away.
Inside, you’ll find a thoughtfully designed open floor plan, featuring vaulted ceilings, exposed beams, and hand-crafted woodwork. The gourmet kitchen is a chef’s dream, complete with high-end appliances, custom cabinetry, and a spacious island perfect for gathering. The great room centers around a stunning stone fireplace, seamlessly connecting to a covered deck where you can take in the panoramic Blue Ridge views year-round.
The luxurious primary suite is a true retreat, offering a spa-like bath and private deck access. Additional guest suites provide ample space for friends and family to enjoy the mountain lifestyle.
Located in a community known for its adventure-driven lifestyle, 186 Ninebark offers access to world-class amenities, including a fitness center, clubhouse, restaurants, and miles of trails. Whether you're looking for a weekend getaway or a full-time residence, this home delivers the perfect balance of rustic charm and modern sophistication.
Property is sold furnished with exceptions.
Don't miss this rare opportunity to own a meticulously crafted mountain escape in Blue Ridge Mountain Club. Schedule your private tour today!
Contact an agent
Home facts
- Year built:2016
- Listing ID #:253595
- Added:235 day(s) ago
- Updated:September 28, 2025 at 03:14 PM
Rooms and interior
- Bedrooms:4
- Total bathrooms:6
- Full bathrooms:4
- Half bathrooms:2
- Living area:6,704 sq. ft.
Heating and cooling
- Cooling:Central Air
- Heating:Fireplaces, Forced Air, Propane, Zoned
Structure and exterior
- Year built:2016
- Building area:6,704 sq. ft.
- Lot area:2.4 Acres
Schools
- High school:Watauga
- Elementary school:Blowing Rock
Finances and disclosures
- Price:$4,300,000
- Price per sq. ft.:$1,166.26
- Tax amount:$5,822
New listings near 186 Ninebark
- New
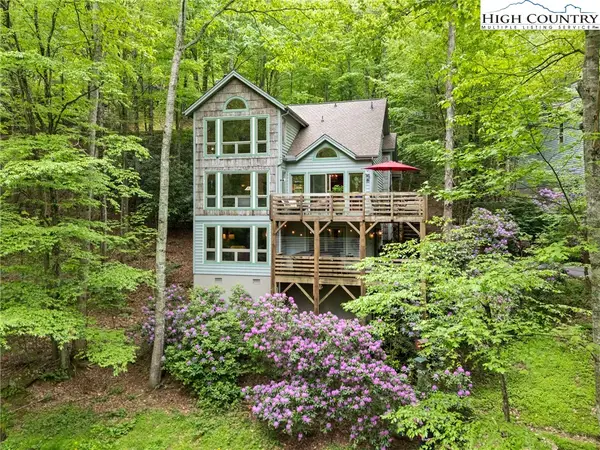 $869,000Active3 beds 4 baths2,700 sq. ft.
$869,000Active3 beds 4 baths2,700 sq. ft.183 Lower Fiddlestix, Boone, NC 28607
MLS# 258138Listed by: KELLER WILLIAMS HIGH COUNTRY - New
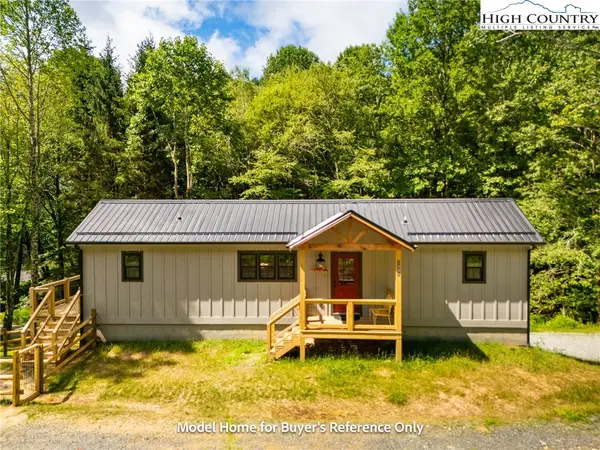 $374,900Active2 beds 2 baths804 sq. ft.
$374,900Active2 beds 2 baths804 sq. ft.490 Laurelwood Lane, Boone, NC 28607
MLS# 258221Listed by: BOONE REAL ESTATE - New
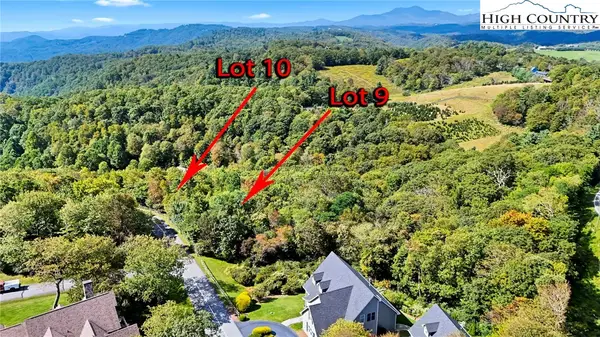 $175,000Active3.13 Acres
$175,000Active3.13 AcresLots 9 & 10 Greystone Drive, Boone, NC 28607
MLS# 258116Listed by: BERKSHIRE HATHAWAY HOMESERVICES VINCENT PROPERTIES - New
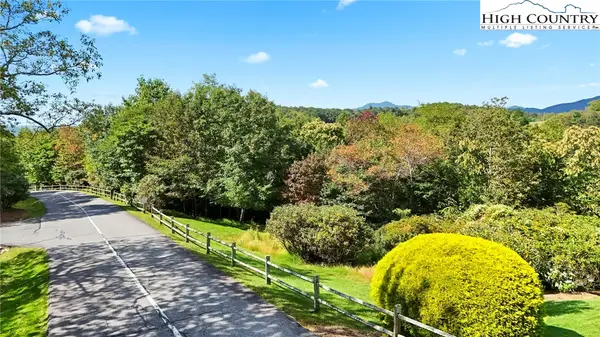 $97,000Active1.73 Acres
$97,000Active1.73 AcresLot 9 Greystone Drive, Boone, NC 28607
MLS# 258117Listed by: BERKSHIRE HATHAWAY HOMESERVICES VINCENT PROPERTIES - New
 $89,000Active1.4 Acres
$89,000Active1.4 AcresLot 10 Greystone Drive, Boone, NC 28607
MLS# 258118Listed by: BERKSHIRE HATHAWAY HOMESERVICES VINCENT PROPERTIES - New
 $710,000Active3 beds 3 baths3,082 sq. ft.
$710,000Active3 beds 3 baths3,082 sq. ft.357 Kalmia Lane, Boone, NC 28607
MLS# 258000Listed by: CENTURY 21 MOUNTAIN VISTAS - New
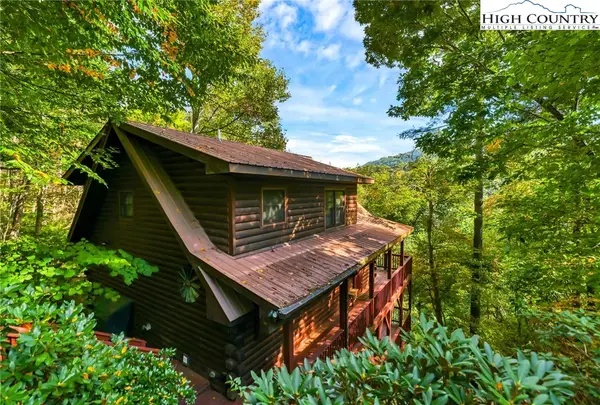 $655,000Active3 beds 3 baths2,516 sq. ft.
$655,000Active3 beds 3 baths2,516 sq. ft.849 River Ridge Road, Boone, NC 28607
MLS# 258125Listed by: REALTY ONE GROUP RESULTS - New
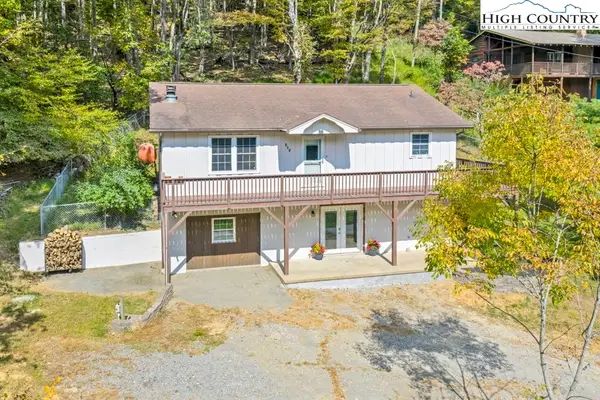 $419,000Active3 beds 2 baths1,964 sq. ft.
$419,000Active3 beds 2 baths1,964 sq. ft.151 Seven Oaks Road, Boone, NC 28607
MLS# 258156Listed by: 828 REAL ESTATE - New
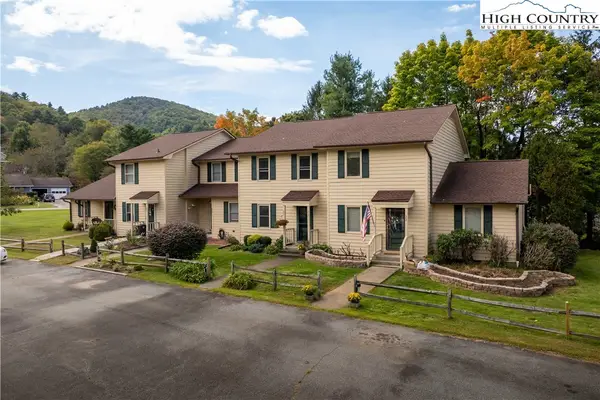 $359,900Active3 beds 3 baths1,440 sq. ft.
$359,900Active3 beds 3 baths1,440 sq. ft.212 Carriage Lamp Court, Boone, NC 28607
MLS# 258244Listed by: HOWARD HANNA ALLEN TATE REAL ESTATE - BLOWING ROCK - New
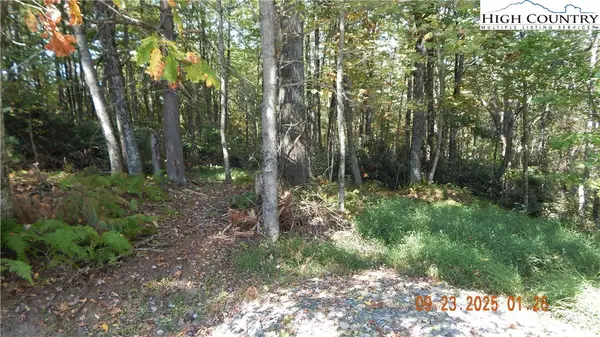 $162,000Active2.1 Acres
$162,000Active2.1 Acres000 Glen View Road, Boone, NC 28607
MLS# 258218Listed by: MACKEY PROPERTIES
