191 Rogers Drive, Boone, NC 28607
Local realty services provided by:ERA Live Moore
191 Rogers Drive,Boone, NC 28607
$260,000
- 3 Beds
- 2 Baths
- 1,108 sq. ft.
- Single family
- Pending
Listed by:j.b. lawrence
Office:howard hanna allen tate real estate - blowing rock
MLS#:257259
Source:NC_HCAR
Price summary
- Price:$260,000
- Price per sq. ft.:$222.22
About this home
A charming property that might be exactly what you're looking for! This sweet 1930s mountain cottage is ideally located in the heart of Boone and the High Country, offering incredible convenience to App State, AppleCart, Walmart, local restaurants, and shopping. The home features 3 bedrooms, 2 full baths (one with a shower and one with a tub), and 1170 square feet of living space. It sits on a half-acre lot and has city water and sewer. The roof was installed in 2012, and nearly all the windows were replaced with new vinyl ones in 2010. Inside, you'll find fresh paint and a flue ready for a woodstove in the living room. This home is being sold in As-Is condition and could benefit from some updates, which is reflected in its listing price. It has so much potential! Schedule an appointment today to see this home and all it has to offer.
Contact an agent
Home facts
- Year built:1930
- Listing ID #:257259
- Added:52 day(s) ago
- Updated:September 28, 2025 at 07:17 AM
Rooms and interior
- Bedrooms:3
- Total bathrooms:2
- Full bathrooms:2
- Living area:1,108 sq. ft.
Heating and cooling
- Heating:Forced Air, Oil, Propane
Structure and exterior
- Roof:Asphalt, Shingle
- Year built:1930
- Building area:1,108 sq. ft.
- Lot area:0.5 Acres
Schools
- High school:Watauga
- Elementary school:Hardin Park
Utilities
- Water:Public
- Sewer:Public Sewer
Finances and disclosures
- Price:$260,000
- Price per sq. ft.:$222.22
- Tax amount:$982
New listings near 191 Rogers Drive
- New
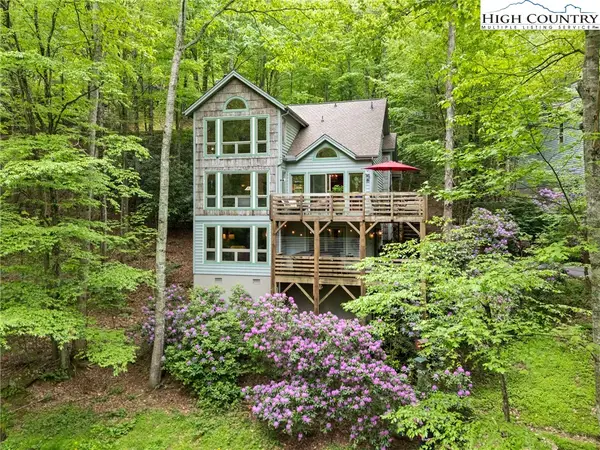 $869,000Active3 beds 4 baths2,700 sq. ft.
$869,000Active3 beds 4 baths2,700 sq. ft.183 Lower Fiddlestix, Boone, NC 28607
MLS# 258138Listed by: KELLER WILLIAMS HIGH COUNTRY - New
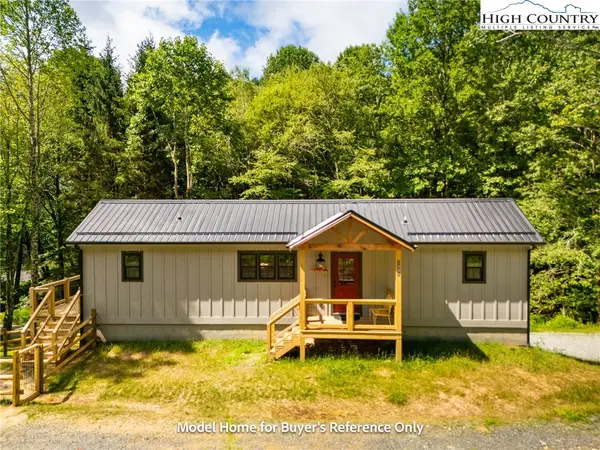 $374,900Active2 beds 2 baths804 sq. ft.
$374,900Active2 beds 2 baths804 sq. ft.490 Laurelwood Lane, Boone, NC 28607
MLS# 258221Listed by: BOONE REAL ESTATE - New
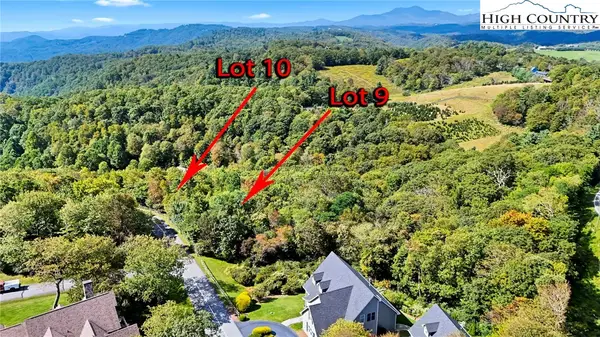 $175,000Active3.13 Acres
$175,000Active3.13 AcresLots 9 & 10 Greystone Drive, Boone, NC 28607
MLS# 258116Listed by: BERKSHIRE HATHAWAY HOMESERVICES VINCENT PROPERTIES - New
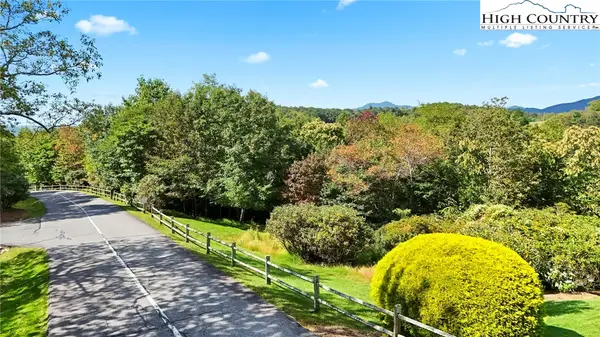 $97,000Active1.73 Acres
$97,000Active1.73 AcresLot 9 Greystone Drive, Boone, NC 28607
MLS# 258117Listed by: BERKSHIRE HATHAWAY HOMESERVICES VINCENT PROPERTIES - New
 $89,000Active1.4 Acres
$89,000Active1.4 AcresLot 10 Greystone Drive, Boone, NC 28607
MLS# 258118Listed by: BERKSHIRE HATHAWAY HOMESERVICES VINCENT PROPERTIES - New
 $710,000Active3 beds 3 baths3,082 sq. ft.
$710,000Active3 beds 3 baths3,082 sq. ft.357 Kalmia Lane, Boone, NC 28607
MLS# 258000Listed by: CENTURY 21 MOUNTAIN VISTAS - New
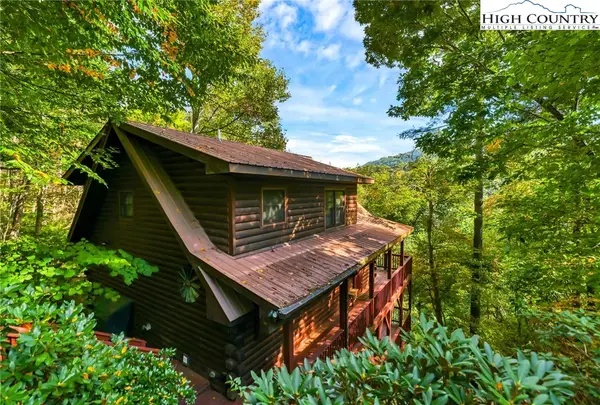 $655,000Active3 beds 3 baths2,516 sq. ft.
$655,000Active3 beds 3 baths2,516 sq. ft.849 River Ridge Road, Boone, NC 28607
MLS# 258125Listed by: REALTY ONE GROUP RESULTS - New
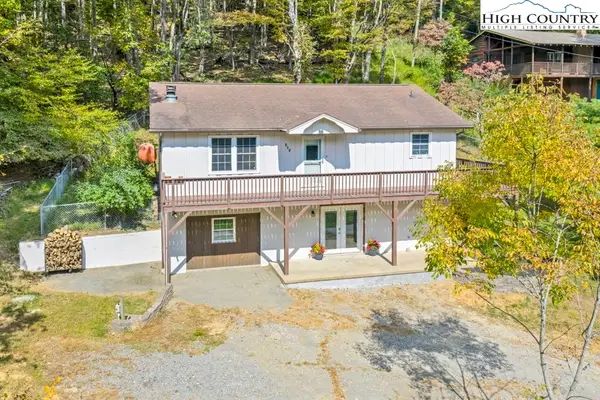 $419,000Active3 beds 2 baths1,964 sq. ft.
$419,000Active3 beds 2 baths1,964 sq. ft.151 Seven Oaks Road, Boone, NC 28607
MLS# 258156Listed by: 828 REAL ESTATE - New
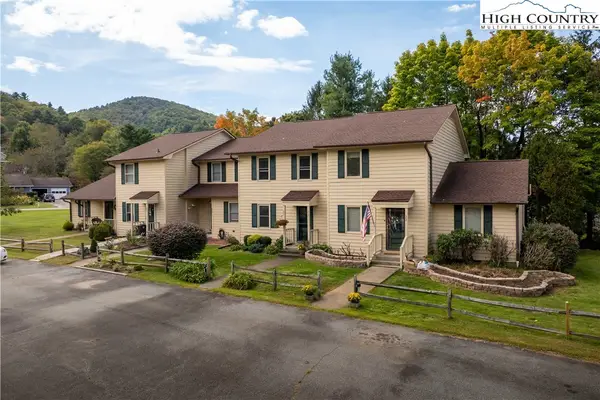 $359,900Active3 beds 3 baths1,440 sq. ft.
$359,900Active3 beds 3 baths1,440 sq. ft.212 Carriage Lamp Court, Boone, NC 28607
MLS# 258244Listed by: HOWARD HANNA ALLEN TATE REAL ESTATE - BLOWING ROCK - New
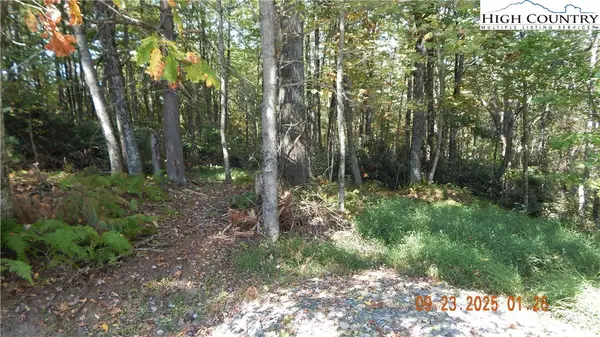 $162,000Active2.1 Acres
$162,000Active2.1 Acres000 Glen View Road, Boone, NC 28607
MLS# 258218Listed by: MACKEY PROPERTIES
