200 Riverview Road, Boone, NC 28607
Local realty services provided by:ERA Live Moore
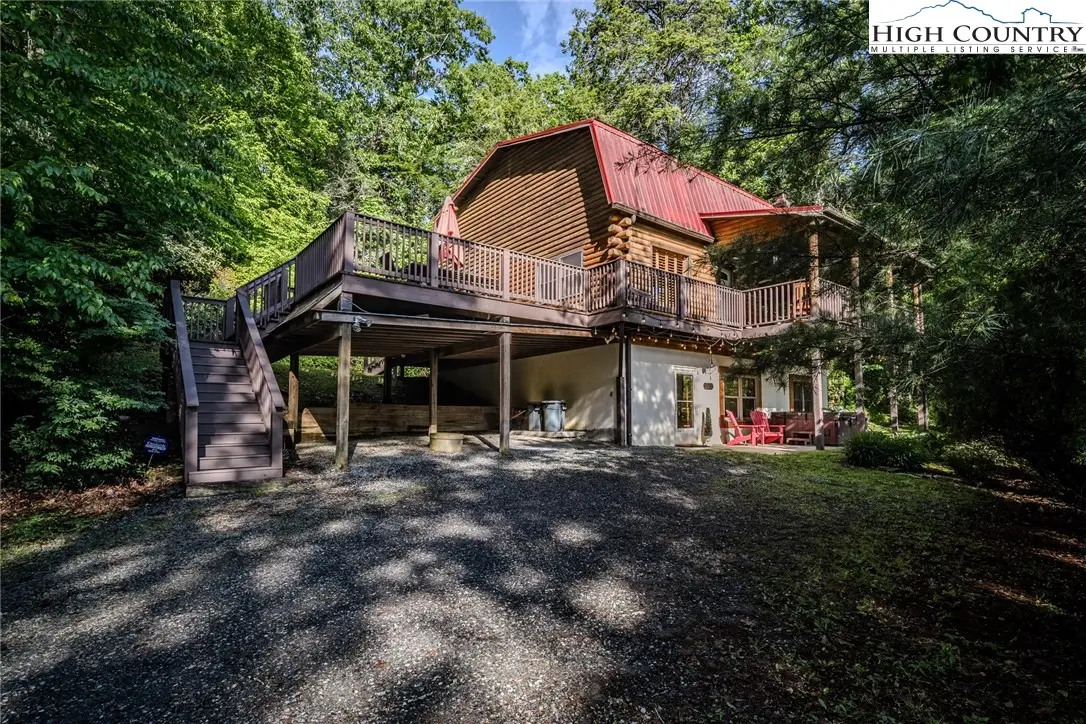
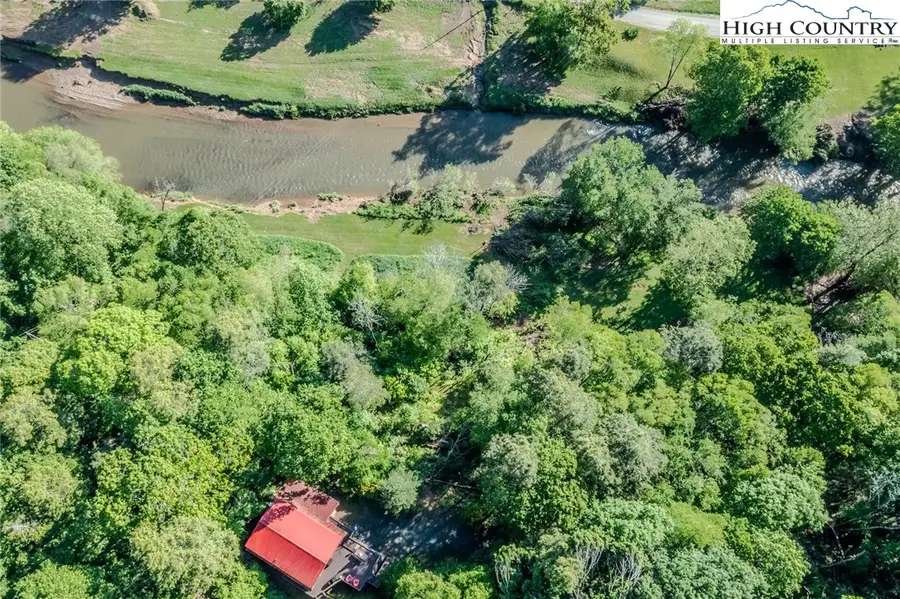
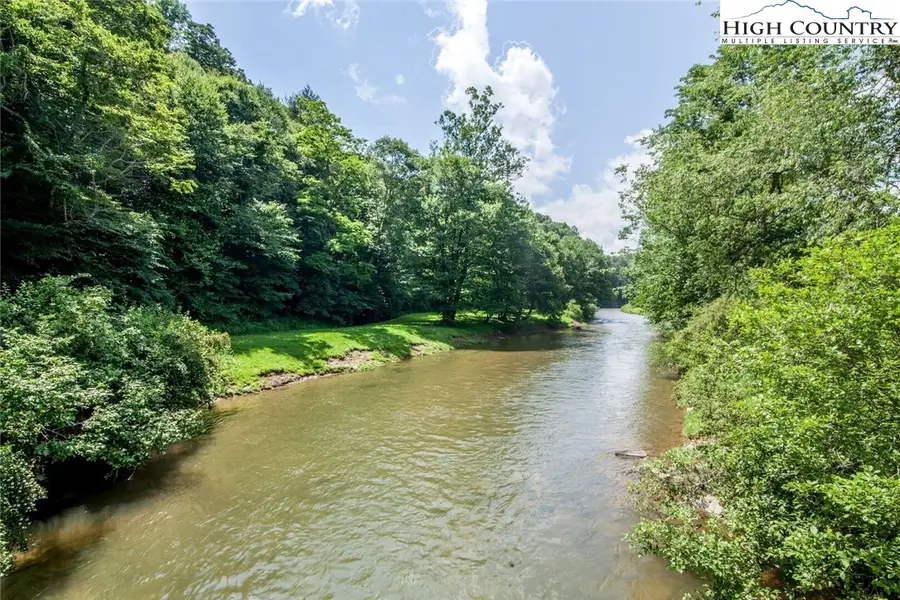
200 Riverview Road,Boone, NC 28607
$779,000
- 2 Beds
- 3 Baths
- 2,524 sq. ft.
- Single family
- Active
Listed by:samantha benfield
Office:keller williams high country
MLS#:256026
Source:NC_HCAR
Price summary
- Price:$779,000
- Price per sq. ft.:$288.52
About this home
Riverside Retreat! Perched above the scenic New River, this charming log cabin offers the perfect blend of privacy, rustic elegance, and riverfront living. Nestled on 6 unrestricted and secluded acres, the property features meadow-like frontage along the river, creating an idyllic setting for fishing, tubing/kayaking, or enjoying nature at its best—all just 15 minutes from town. Accessed via a shared bridge, the cabin sits elevated above the floodplain and boasts 2 bedrooms, 3 full baths, and a finished basement complete with a game room and additional sleeping space. Inside, you’ll love the vaulted ceilings, rustic charm, and a spacious kitchen outfitted with granite countertops and an abundance of cabinetry. Step outside to an oversized open deck perfect for entertaining or stargazing, which wraps around to a covered porch for year-round enjoyment. With select tree trimming, the already serene setting could open up to reveal stunning views of the river below. Offered fully furnished and currently in the Carolina Cabin Rentals program, this home has a proven rental history and is a turnkey investment or personal mountain retreat. One of the bedrooms is a loft-style bedroom with an en-suite bath. The basement bonus room does not have a vent so it has not been included in the overall square footage. Rental History is Available. Rental calendar has been blocked from June 4-16th and July 5-11th to allow for showings. Seller is a licensed NC Realtor.
Contact an agent
Home facts
- Year built:1984
- Listing Id #:256026
- Added:70 day(s) ago
- Updated:August 10, 2025 at 06:04 PM
Rooms and interior
- Bedrooms:2
- Total bathrooms:3
- Full bathrooms:3
- Living area:2,524 sq. ft.
Heating and cooling
- Cooling:Central Air
- Heating:Fireplaces, Forced Air, Propane
Structure and exterior
- Roof:Metal
- Year built:1984
- Building area:2,524 sq. ft.
- Lot area:6.03 Acres
Schools
- High school:Watauga
- Elementary school:Hardin Park
Utilities
- Water:Private, Well
Finances and disclosures
- Price:$779,000
- Price per sq. ft.:$288.52
- Tax amount:$2,189
New listings near 200 Riverview Road
- New
 $1,200,000Active3 beds 4 baths2,768 sq. ft.
$1,200,000Active3 beds 4 baths2,768 sq. ft.1860 Hickory None, Boone, NC 28607
MLS# 4289793Listed by: BERKSHIRE HATHAWAY HOMESERVICES VINCENT PROPERTIES - New
 $899,000Active3 beds 2 baths1,210 sq. ft.
$899,000Active3 beds 2 baths1,210 sq. ft.800 Meadowview Drive #8,13,17, Boone, NC 28607
MLS# 257439Listed by: ALLEN TATE REAL ESTATE - BLOWING ROCK - New
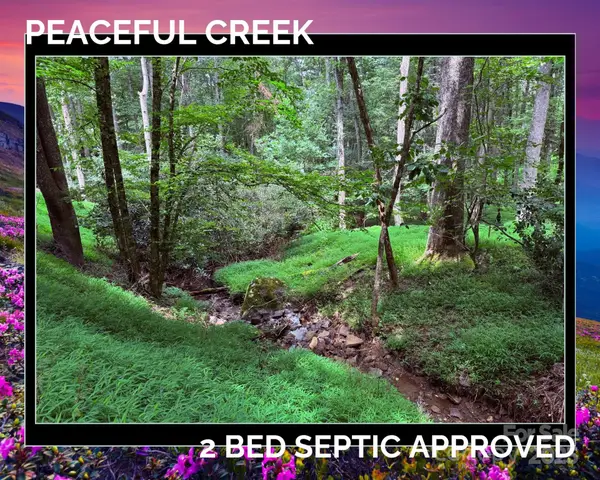 $95,000Active0.86 Acres
$95,000Active0.86 AcresTBD Tarleton Circle #56/New 2, Boone, NC 28607
MLS# 4291745Listed by: REAL BROKER, LLC - New
 $95,000Active-- Acres
$95,000Active-- AcresTBD Tarleton Circle, Boone, NC 28607
MLS# 1191033Listed by: REAL BROKER LLC - New
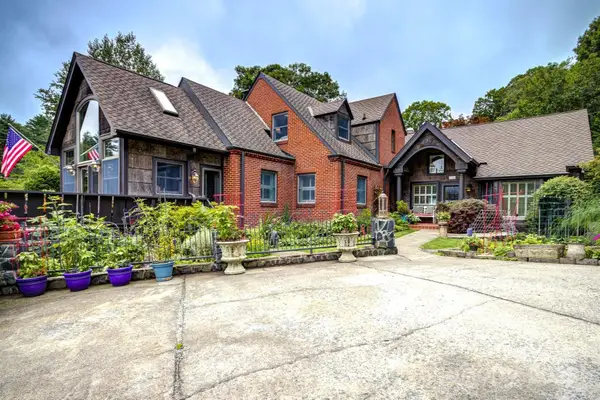 $995,000Active3 beds 3 baths3,069 sq. ft.
$995,000Active3 beds 3 baths3,069 sq. ft.216 Cherry Drive, Boone, NC 28607
MLS# 4290001Listed by: KELLER WILLIAMS HIGH COUNTRY - New
 $95,000Active0.86 Acres
$95,000Active0.86 AcresTBD Tarleton Circle, Boone, NC 28607
MLS# 257163Listed by: REAL BROKER, LLC - New
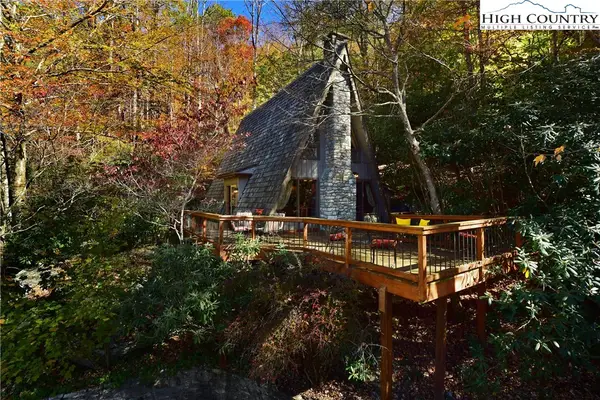 $675,000Active3 beds 2 baths1,168 sq. ft.
$675,000Active3 beds 2 baths1,168 sq. ft.268 Cherry, Boone, NC 28607
MLS# 257288Listed by: HOUND EARS REAL ESTATE - New
 $699,000Active3 beds 3 baths2,407 sq. ft.
$699,000Active3 beds 3 baths2,407 sq. ft.2977 N Pine Run Road, Boone, NC 28607
MLS# 257272Listed by: BLUE RIDGE BROKERAGE - New
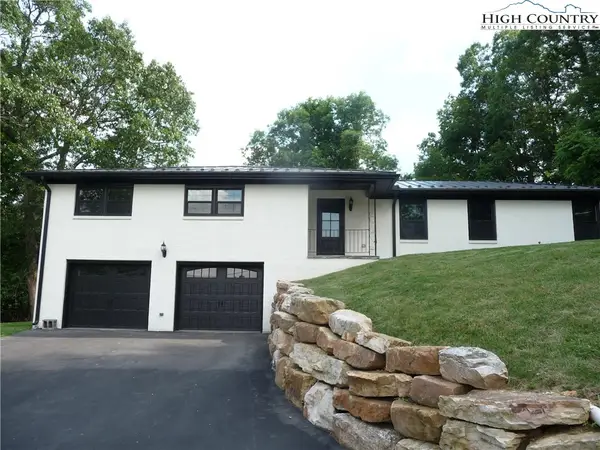 $729,000Active3 beds 2 baths2,000 sq. ft.
$729,000Active3 beds 2 baths2,000 sq. ft.384 New River Heights, Boone, NC 28607
MLS# 256375Listed by: A PLUS REALTY - New
 $549,000Active3 beds 3 baths2,252 sq. ft.
$549,000Active3 beds 3 baths2,252 sq. ft.168 Leigh Circle, Boone, NC 28607
MLS# 257412Listed by: 828 REAL ESTATE

