2048 Poplar Grove Road S, Boone, NC 28607
Local realty services provided by:ERA Live Moore
2048 Poplar Grove Road S,Boone, NC 28607
$629,000
- 3 Beds
- 3 Baths
- 1,786 sq. ft.
- Single family
- Active
Listed by:dj demoranville
Office:howard hanna allen tate realtors boone
MLS#:257852
Source:NC_HCAR
Price summary
- Price:$629,000
- Price per sq. ft.:$474.36
About this home
Welcome to this beautifully updated home that perfectly blends comfort, style, and functionality.
The main living area features 3 spacious bedrooms and 2 fully remodeled bathrooms, including a luxurious primary suite. Gather around the charming brick gas fireplace in the inviting living room, and enjoy cooking in the modernized kitchen with sleek finishes and brand-new appliances. For added convenience, laundry is available on both the main level and in the basement.
Step outside to a newly built, oversized back deck- for entertaining or relaxing—and a covered front deck where you can soak in the sweeping mountain views. A spacious 2-car garage provides ample parking and storage.
As a bonus, the property includes a separate studio apartment complete with its own kitchen and full bath— for guests, rental income, or a home office. No permits found for basement studio.
CLairifacation Main Living Area has Central AC heat pump and gas heat for main living area. Studio Apartments has a Mini Split Ductless AC/Heat.
Contact an agent
Home facts
- Year built:2000
- Listing ID #:257852
- Added:22 day(s) ago
- Updated:September 28, 2025 at 03:14 PM
Rooms and interior
- Bedrooms:3
- Total bathrooms:3
- Full bathrooms:3
- Living area:1,786 sq. ft.
Heating and cooling
- Cooling:Heat Pump
- Heating:Electric, Fireplaces, Forced Air, Propane
Structure and exterior
- Roof:Metal
- Year built:2000
- Building area:1,786 sq. ft.
- Lot area:2.73 Acres
Schools
- High school:Watauga
- Elementary school:Hardin Park
Finances and disclosures
- Price:$629,000
- Price per sq. ft.:$474.36
- Tax amount:$1,357
New listings near 2048 Poplar Grove Road S
- New
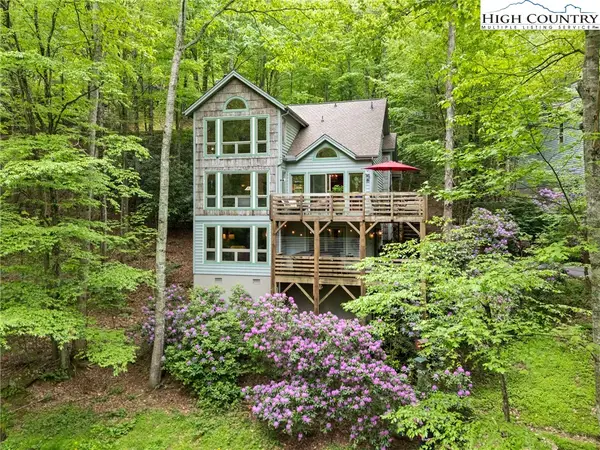 $869,000Active3 beds 4 baths2,700 sq. ft.
$869,000Active3 beds 4 baths2,700 sq. ft.183 Lower Fiddlestix, Boone, NC 28607
MLS# 258138Listed by: KELLER WILLIAMS HIGH COUNTRY - New
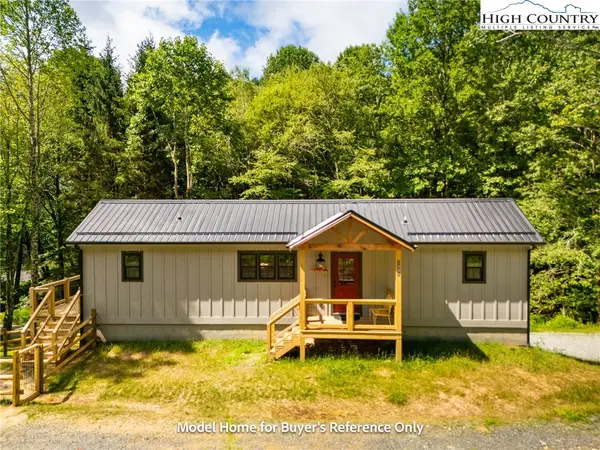 $374,900Active2 beds 2 baths804 sq. ft.
$374,900Active2 beds 2 baths804 sq. ft.490 Laurelwood Lane, Boone, NC 28607
MLS# 258221Listed by: BOONE REAL ESTATE - New
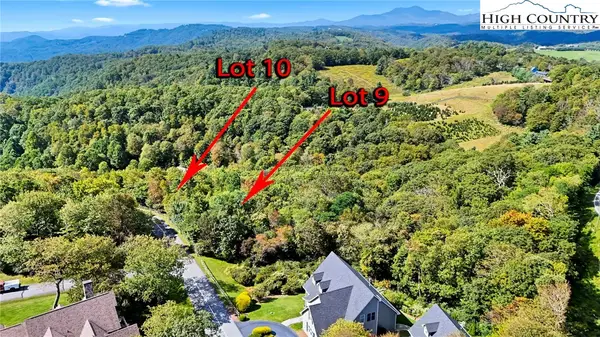 $175,000Active3.13 Acres
$175,000Active3.13 AcresLots 9 & 10 Greystone Drive, Boone, NC 28607
MLS# 258116Listed by: BERKSHIRE HATHAWAY HOMESERVICES VINCENT PROPERTIES - New
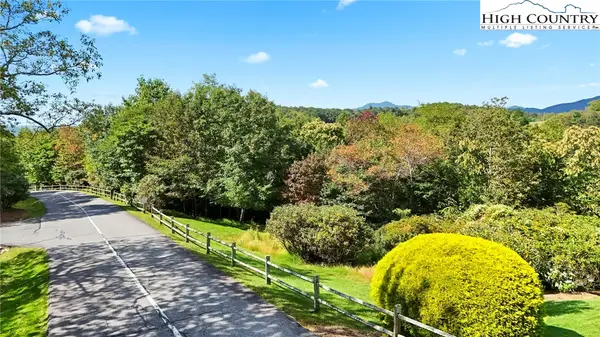 $97,000Active1.73 Acres
$97,000Active1.73 AcresLot 9 Greystone Drive, Boone, NC 28607
MLS# 258117Listed by: BERKSHIRE HATHAWAY HOMESERVICES VINCENT PROPERTIES - New
 $89,000Active1.4 Acres
$89,000Active1.4 AcresLot 10 Greystone Drive, Boone, NC 28607
MLS# 258118Listed by: BERKSHIRE HATHAWAY HOMESERVICES VINCENT PROPERTIES - New
 $710,000Active3 beds 3 baths3,082 sq. ft.
$710,000Active3 beds 3 baths3,082 sq. ft.357 Kalmia Lane, Boone, NC 28607
MLS# 258000Listed by: CENTURY 21 MOUNTAIN VISTAS - New
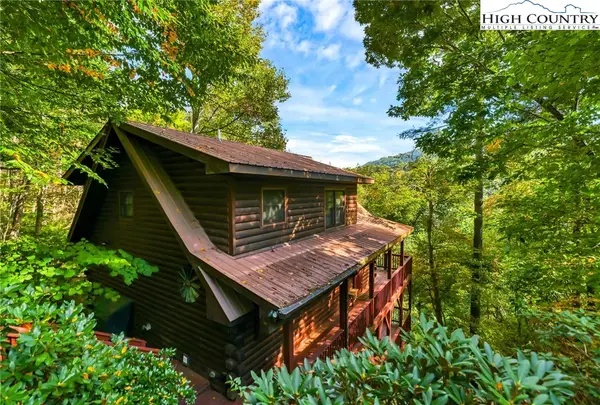 $655,000Active3 beds 3 baths2,516 sq. ft.
$655,000Active3 beds 3 baths2,516 sq. ft.849 River Ridge Road, Boone, NC 28607
MLS# 258125Listed by: REALTY ONE GROUP RESULTS - New
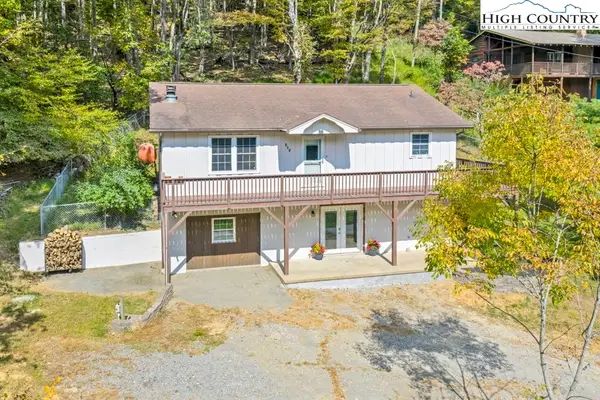 $419,000Active3 beds 2 baths1,964 sq. ft.
$419,000Active3 beds 2 baths1,964 sq. ft.151 Seven Oaks Road, Boone, NC 28607
MLS# 258156Listed by: 828 REAL ESTATE - New
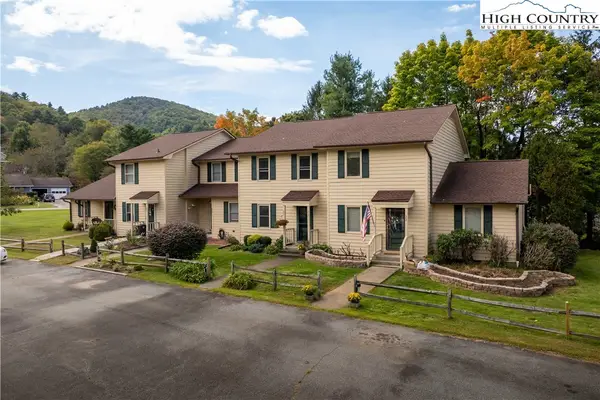 $359,900Active3 beds 3 baths1,440 sq. ft.
$359,900Active3 beds 3 baths1,440 sq. ft.212 Carriage Lamp Court, Boone, NC 28607
MLS# 258244Listed by: HOWARD HANNA ALLEN TATE REAL ESTATE - BLOWING ROCK - New
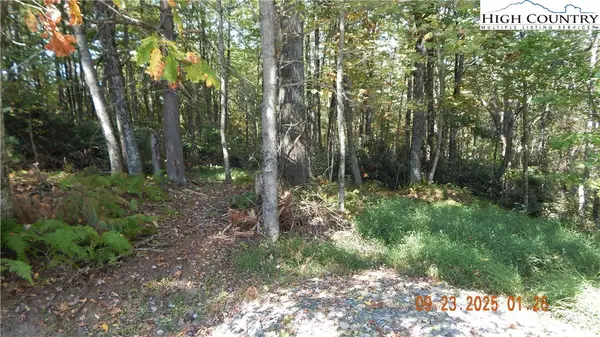 $162,000Active2.1 Acres
$162,000Active2.1 Acres000 Glen View Road, Boone, NC 28607
MLS# 258218Listed by: MACKEY PROPERTIES
