2054 Reynolds Parkway, Boone, NC 28607
Local realty services provided by:ERA Live Moore
2054 Reynolds Parkway,Boone, NC 28607
$4,285,000
- 5 Beds
- 7 Baths
- 7,862 sq. ft.
- Single family
- Active
Listed by: nick presnell, ean faison
Office: storied real estate
MLS#:254417
Source:NC_HCAR
Price summary
- Price:$4,285,000
- Price per sq. ft.:$545.03
- Monthly HOA dues:$772.33
About this home
A premier setting deserves a premier home. Welcome home to Laurelridge in Blue Ridge Mountain Club. Laurelridge impresses inside and out with superior craftsmanship and attention to detail. Stunning and manicured landscaping greets you while exceptional long-range views of the Blue Ridge Mountains serve as the backdrop. Inside you’ll find a furnished estate steeped in luxury and quality custom features beyond compare accompanied with expansive windows throughout capturing the sweeping views. This home features cathedral ceilings with exposed beams and crafted wood accents that complement the open floor plan. On the main level you’ll find a kitchen fully equipped for the chef of the family, gracious outdoor living space with wood burning fireplace, a primary suite meant to escape in a spa-like retreat setting and a great room featuring a floor to ceiling grand fireplace for gathering. The lower-level invites guests to stay a little longer and is entertainment ready. A twelve-seat theater, full wet-bar, custom wine cellar and large family room with another fireplace welcomes family and friends. With ongoing details and features, Laurelridge delivers a luxury lifestyle just steps from a world of adventure. Blue Ridge Mountain Club (BRMC) amenities include Ascent Wellness and Fitness Center, Lookout Grill, Jasper House, Watson Gap Park (Featuring Pickleball Courts, Bocce Ball, and Horse Shoe) as well as Chetola Sporting Reserve and, The Meadows Village (Featuring stunning Mountain Side Pool, Pickleball Courts, Pavilion and Great Lawn). For the nature lover, nearly 50 miles of hiking/UTV trails, tucked swimming holes, pure mountain streams, and a 6,000 acres backyard are waiting for your exploration. Laurelridge is ready for you to come home to Blue Ridge Mountain Club, a premier mountain community, where a life well-lived is yours.
Contact an agent
Home facts
- Year built:2008
- Listing ID #:254417
- Added:221 day(s) ago
- Updated:November 15, 2025 at 06:42 PM
Rooms and interior
- Bedrooms:5
- Total bathrooms:7
- Full bathrooms:5
- Half bathrooms:2
- Living area:7,862 sq. ft.
Heating and cooling
- Cooling:Central Air
- Heating:Electric, Forced Air, Heat Pump, Propane
Structure and exterior
- Roof:Shake, Wood
- Year built:2008
- Building area:7,862 sq. ft.
- Lot area:1.68 Acres
Schools
- High school:Watauga
- Elementary school:Blowing Rock
Finances and disclosures
- Price:$4,285,000
- Price per sq. ft.:$545.03
- Tax amount:$6,868
New listings near 2054 Reynolds Parkway
- New
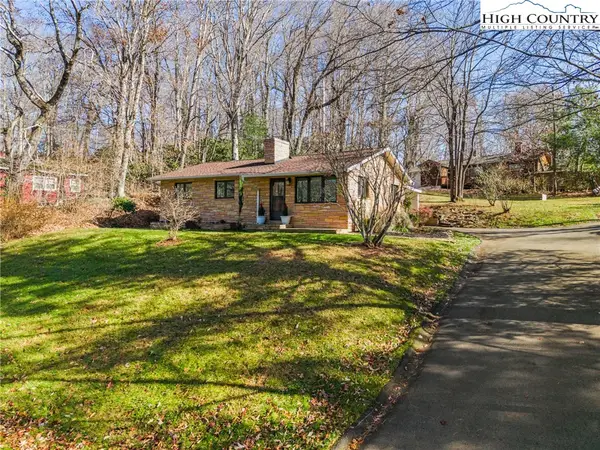 $449,000Active2 beds 2 baths1,043 sq. ft.
$449,000Active2 beds 2 baths1,043 sq. ft.160 W Grandview Heights, Boone, NC 28607
MLS# 259087Listed by: HOWARD HANNA ALLEN TATE REALTORS BOONE - New
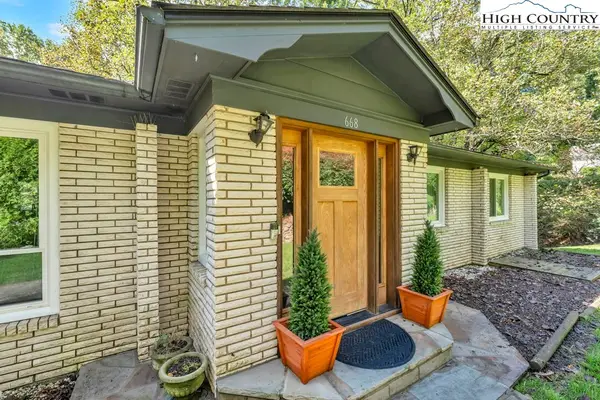 $689,000Active4 beds 3 baths3,170 sq. ft.
$689,000Active4 beds 3 baths3,170 sq. ft.668 Dogwood Road, Boone, NC 28607
MLS# 258188Listed by: BLUE RIDGE REALTY & INV. BOONE - New
 $260,000Active2 beds 2 baths770 sq. ft.
$260,000Active2 beds 2 baths770 sq. ft.229 E King Street #19, Boone, NC 28607
MLS# 259084Listed by: HOWARD HANNA ALLEN TATE REAL ESTATE BLOWING ROCK - New
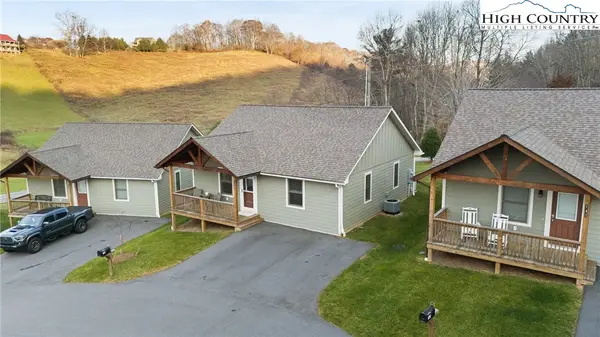 $379,900Active2 beds 3 baths1,024 sq. ft.
$379,900Active2 beds 3 baths1,024 sq. ft.129 Pinebrook Court #4, Boone, NC 28607
MLS# 258921Listed by: KELLER WILLIAMS HIGH COUNTRY - New
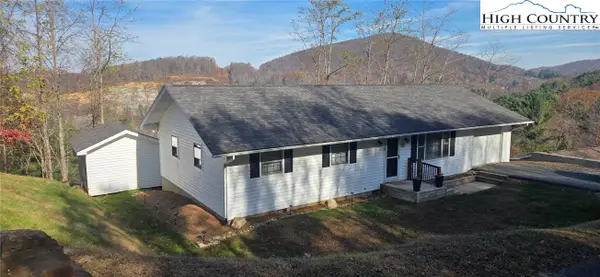 $359,900Active3 beds 2 baths1,354 sq. ft.
$359,900Active3 beds 2 baths1,354 sq. ft.516 White Laurel Lane, Boone, NC 28607
MLS# 259080Listed by: MACKEY PROPERTIES - New
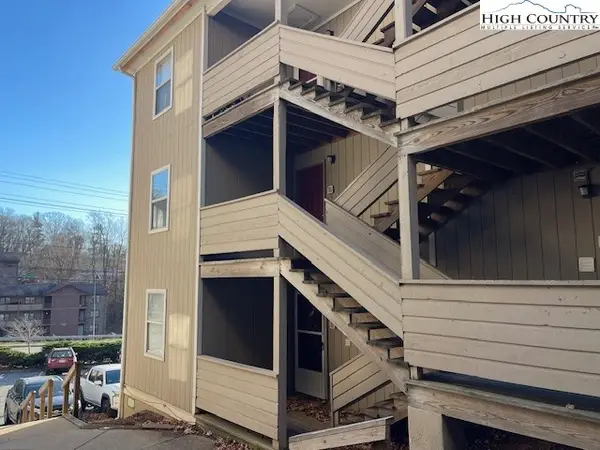 $260,000Active2 beds 2 baths790 sq. ft.
$260,000Active2 beds 2 baths790 sq. ft.229 E King Street #27, Boone, NC 28607
MLS# 259068Listed by: RE/MAX REALTY GROUP - New
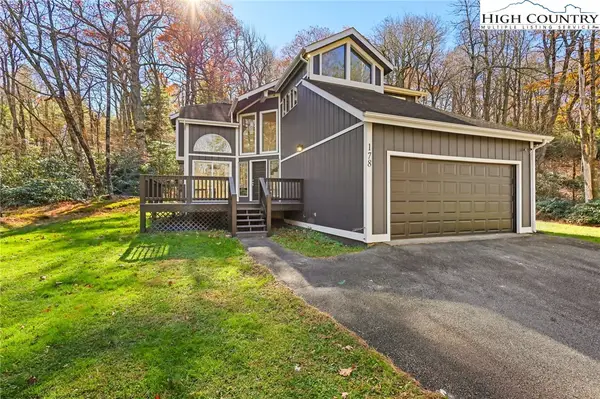 $675,000Active4 beds 4 baths2,123 sq. ft.
$675,000Active4 beds 4 baths2,123 sq. ft.178 Brook Lane, Boone, NC 28607
MLS# 259071Listed by: BHHS VINCENT PROPERTIES - New
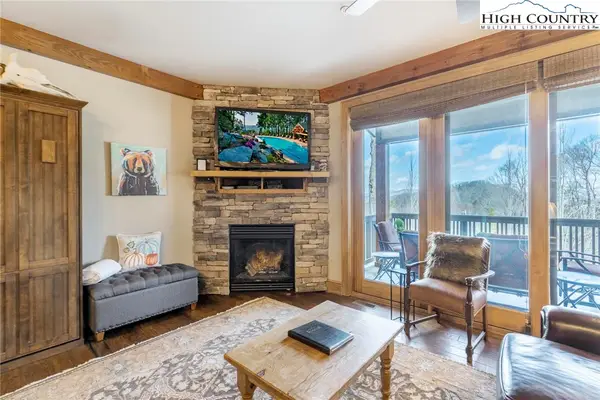 $415,000Active1 beds 1 baths804 sq. ft.
$415,000Active1 beds 1 baths804 sq. ft.152 Red Tail Summit #CI-2, Boone, NC 28607
MLS# 259039Listed by: FOSCOE REALTY & DEVELOPMENT - New
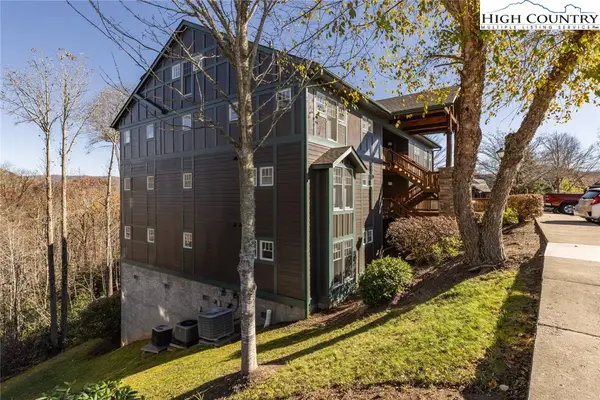 $435,000Active2 beds 2 baths1,050 sq. ft.
$435,000Active2 beds 2 baths1,050 sq. ft.446 Peaceful Haven Drive #811, Boone, NC 28607
MLS# 259024Listed by: EXP REALTY LLC - New
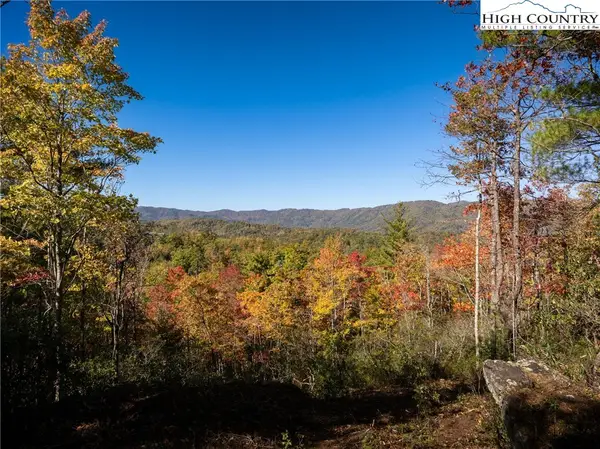 $400,000Active1.97 Acres
$400,000Active1.97 Acres255 Red Cedar Road, Boone, NC 28607
MLS# 258821Listed by: STORIED REAL ESTATE
