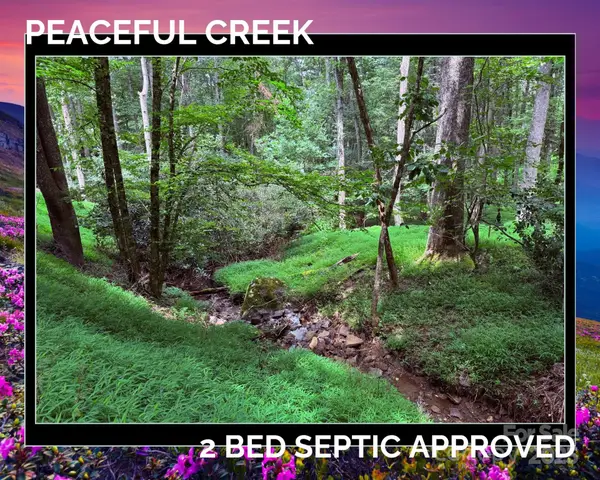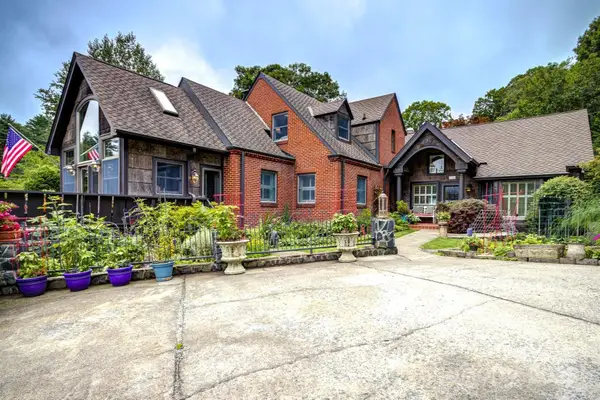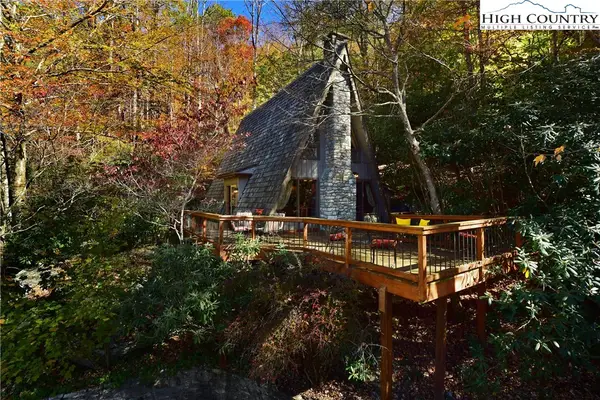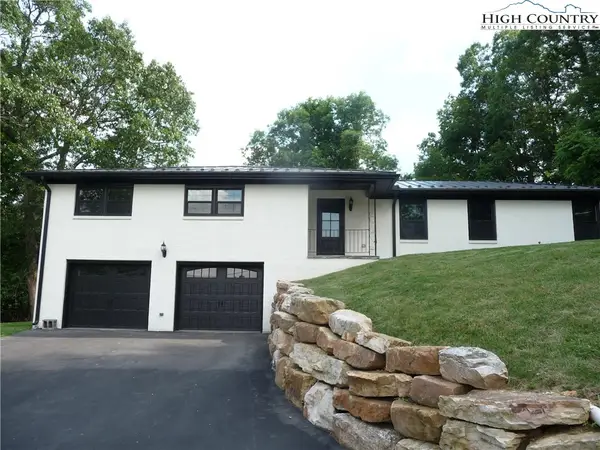208 Ava Way #101, Boone, NC 28607
Local realty services provided by:ERA Live Moore



208 Ava Way #101,Boone, NC 28607
$395,000
- 2 Beds
- 3 Baths
- 1,024 sq. ft.
- Townhouse
- Active
Listed by:patrick morgan
Office:keller williams high country
MLS#:254724
Source:NC_HCAR
Price summary
- Price:$395,000
- Price per sq. ft.:$385.74
- Monthly HOA dues:$264
About this home
Beautiful freestanding unit UNDER CONSTRUCTION, GREAT LOCATION, in Townhomes At Brookshire with pasture and mountain views! Two bedroom, two and one-half bath townhouse, ready for occupancy in Summer 2025. Close to Brookshire Park, The New River, stocked trout stream and the Greenway. One-level living offered in a detached/standalone townhouse concept. Stainless kitchen appliances, granite counter-tops, pantry, as well as walk-in laundry. Pick early for your choices of flooring, cabinets and countertops from available options. Open framed style porch for that mountain appeal. Quality new construction! Ideal location close to town with dog park. Townhomes At Brookshire is a 95 acre community with primarily detached townhomes planned leaving the natural aesthetics of 80+ acres for enjoyment of its owners. Additional plans for 1 and 3 bedrooms are available with or without garages. *Photos represent a similar finished unit recently completed. All aspects and finishes may not be the same as the subject home.* A construction site so an appointment is recommended to assure access and correct location.
Contact an agent
Home facts
- Year built:2025
- Listing Id #:254724
- Added:122 day(s) ago
- Updated:July 16, 2025 at 03:12 PM
Rooms and interior
- Bedrooms:2
- Total bathrooms:3
- Full bathrooms:2
- Half bathrooms:1
- Living area:1,024 sq. ft.
Heating and cooling
- Cooling:Heat Pump
- Heating:Electric, Fireplaces, Heat Pump
Structure and exterior
- Roof:Asphalt, Shingle
- Year built:2025
- Building area:1,024 sq. ft.
- Lot area:0.01 Acres
Schools
- High school:Watauga
- Elementary school:Hardin Park
Finances and disclosures
- Price:$395,000
- Price per sq. ft.:$385.74
New listings near 208 Ava Way #101
- New
 $1,200,000Active3 beds 4 baths2,768 sq. ft.
$1,200,000Active3 beds 4 baths2,768 sq. ft.1860 Hickory None, Boone, NC 28607
MLS# 4289793Listed by: BERKSHIRE HATHAWAY HOMESERVICES VINCENT PROPERTIES - New
 $899,000Active3 beds 2 baths1,210 sq. ft.
$899,000Active3 beds 2 baths1,210 sq. ft.800 Meadowview Drive #8,13,17, Boone, NC 28607
MLS# 257439Listed by: ALLEN TATE REAL ESTATE - BLOWING ROCK - New
 $95,000Active0.86 Acres
$95,000Active0.86 AcresTBD Tarleton Circle #56/New 2, Boone, NC 28607
MLS# 4291745Listed by: REAL BROKER, LLC - New
 $95,000Active-- Acres
$95,000Active-- AcresTBD Tarleton Circle, Boone, NC 28607
MLS# 1191033Listed by: REAL BROKER LLC - New
 $995,000Active3 beds 3 baths3,069 sq. ft.
$995,000Active3 beds 3 baths3,069 sq. ft.216 Cherry Drive, Boone, NC 28607
MLS# 4290001Listed by: KELLER WILLIAMS HIGH COUNTRY - New
 $95,000Active0.86 Acres
$95,000Active0.86 AcresTBD Tarleton Circle, Boone, NC 28607
MLS# 257163Listed by: REAL BROKER, LLC - New
 $675,000Active3 beds 2 baths1,168 sq. ft.
$675,000Active3 beds 2 baths1,168 sq. ft.268 Cherry, Boone, NC 28607
MLS# 257288Listed by: HOUND EARS REAL ESTATE - New
 $699,000Active3 beds 3 baths2,407 sq. ft.
$699,000Active3 beds 3 baths2,407 sq. ft.2977 N Pine Run Road, Boone, NC 28607
MLS# 257272Listed by: BLUE RIDGE BROKERAGE - New
 $729,000Active3 beds 2 baths2,000 sq. ft.
$729,000Active3 beds 2 baths2,000 sq. ft.384 New River Heights, Boone, NC 28607
MLS# 256375Listed by: A PLUS REALTY - New
 $549,000Active3 beds 3 baths2,252 sq. ft.
$549,000Active3 beds 3 baths2,252 sq. ft.168 Leigh Circle, Boone, NC 28607
MLS# 257412Listed by: 828 REAL ESTATE

