2235 Little Laurel Road, Boone, NC 28607
Local realty services provided by:ERA Live Moore
Listed by:kim striker
Office:realty one group results-boone
MLS#:252359
Source:NC_HCAR
Price summary
- Price:$1,750,000
- Price per sq. ft.:$295.86
About this home
Experience the best of both worlds—a serene retreat on over one acre that’s just minutes from town, with no HOA fees! *Currently under construction and 99% complete.*
This luxury home offers the perfect blend of elegance, privacy, and convenience. Enjoy three expansive decks with stunning year-round views, perfect for relaxing, entertaining, or unwinding in a hot tub. The lower deck provides easy access to the backyard, creating a seamless indoor-outdoor flow.
Inside, the home features soaring ceilings, exposed wood beams, and designer details throughout. The living room boasts a vaulted ceiling and a striking stone gas fireplace, creating a warm and inviting atmosphere. Enjoy breathtaking long-range views throughout the home, as well as from the hidden bonus room off the upstairs bedroom. Main level Primary Suite with 10' ceilings, soaking tub, rain head shower and direct access to large sunny deck. Lower level living area is a stunner with over 13' ceilings and massive deck space creating the ultimate private hang-out space!
Whether you're looking for a primary residence or a second home, this property is the ultimate mountain getaway. It combines high-end finishes, ample space for family and guests, and a prime location that offers both tranquility and quick access to town. Little Laurel is where luxury living meets the best of mountain life! Final CO inspection approval pending.
Contact an agent
Home facts
- Year built:2025
- Listing ID #:252359
- Added:345 day(s) ago
- Updated:October 01, 2025 at 03:26 PM
Rooms and interior
- Bedrooms:3
- Total bathrooms:4
- Full bathrooms:4
- Living area:4,314 sq. ft.
Heating and cooling
- Cooling:Central Air
- Heating:Forced Air, Propane
Structure and exterior
- Roof:Architectural, Shingle
- Year built:2025
- Building area:4,314 sq. ft.
- Lot area:1.13 Acres
Schools
- High school:Watauga
- Elementary school:Parkway
Utilities
- Water:Private, Well
- Sewer:Septic Available, Septic Tank
Finances and disclosures
- Price:$1,750,000
- Price per sq. ft.:$295.86
- Tax amount:$118
New listings near 2235 Little Laurel Road
- New
 $180,000Active1.15 Acres
$180,000Active1.15 AcresTBD Grouse Covert Rd, Boone, NC 28607
MLS# 258060Listed by: BLUE RIDGE BROKERAGE - New
 $150,000Active2.3 Acres
$150,000Active2.3 Acrestbd Wildcat Wilderness Parkway, Boone, NC 28607
MLS# 258337Listed by: BOONE REALTY - New
 $399,000Active3 beds 2 baths1,194 sq. ft.
$399,000Active3 beds 2 baths1,194 sq. ft.150 Piney Creek Lane, Boone, NC 28607
MLS# 258330Listed by: 828 REAL ESTATE - New
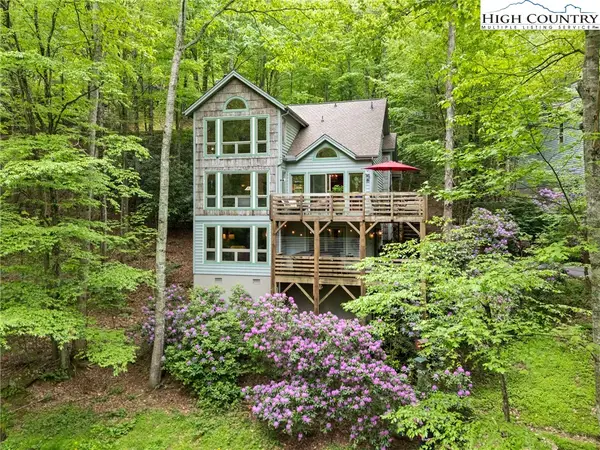 $869,000Active3 beds 4 baths2,700 sq. ft.
$869,000Active3 beds 4 baths2,700 sq. ft.183 Lower Fiddlestix, Boone, NC 28607
MLS# 258138Listed by: KELLER WILLIAMS HIGH COUNTRY - New
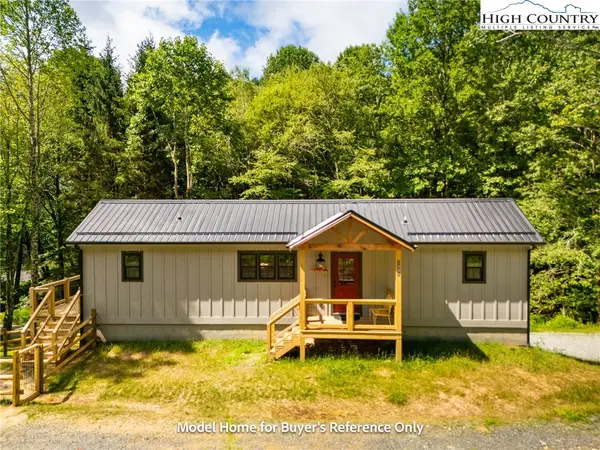 $374,900Active2 beds 2 baths804 sq. ft.
$374,900Active2 beds 2 baths804 sq. ft.490 Laurelwood Lane, Boone, NC 28607
MLS# 258221Listed by: BOONE REAL ESTATE - New
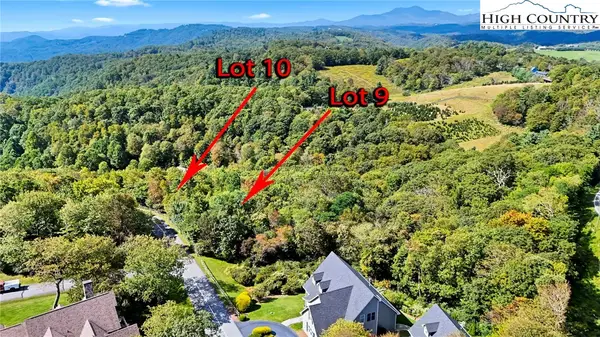 $175,000Active3.13 Acres
$175,000Active3.13 AcresLots 9 & 10 Greystone Drive, Boone, NC 28607
MLS# 258116Listed by: BERKSHIRE HATHAWAY HOMESERVICES VINCENT PROPERTIES - New
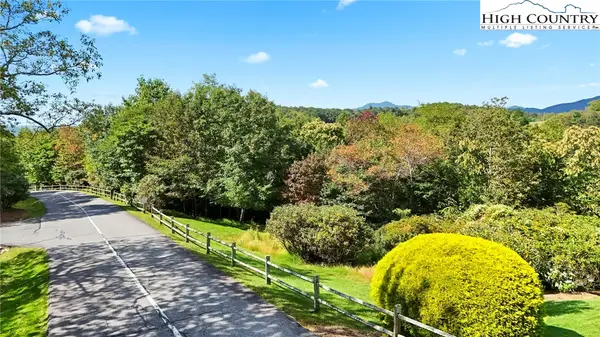 $97,000Active1.73 Acres
$97,000Active1.73 AcresLot 9 Greystone Drive, Boone, NC 28607
MLS# 258117Listed by: BERKSHIRE HATHAWAY HOMESERVICES VINCENT PROPERTIES - New
 $89,000Active1.4 Acres
$89,000Active1.4 AcresLot 10 Greystone Drive, Boone, NC 28607
MLS# 258118Listed by: BERKSHIRE HATHAWAY HOMESERVICES VINCENT PROPERTIES - New
 $710,000Active3 beds 3 baths3,082 sq. ft.
$710,000Active3 beds 3 baths3,082 sq. ft.357 Kalmia Lane, Boone, NC 28607
MLS# 258000Listed by: CENTURY 21 MOUNTAIN VISTAS - New
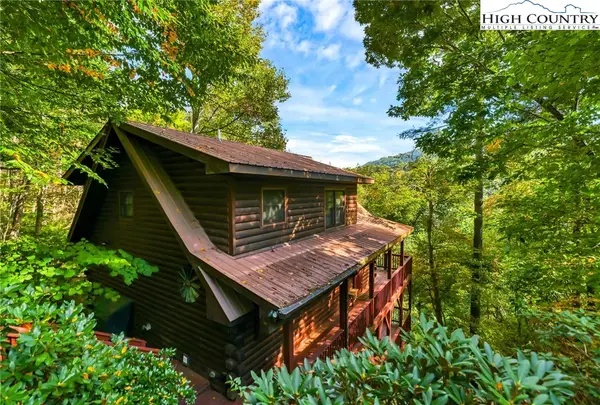 $655,000Active3 beds 3 baths2,516 sq. ft.
$655,000Active3 beds 3 baths2,516 sq. ft.849 River Ridge Road, Boone, NC 28607
MLS# 258125Listed by: REALTY ONE GROUP RESULTS
