224 & 234 Laurel Gap Ridge Road, Boone, NC 28607
Local realty services provided by:ERA Live Moore
Listed by:terri boyer
Office:keller williams high country
MLS#:258196
Source:NC_HCAR
Price summary
- Price:$499,000
- Price per sq. ft.:$270.02
About this home
Rare Investment Opportunity in Boone! Two Homes on One Acre for $499,000.
Opportunities like this don’t come around often, two separate homes on one acre in Boone, priced well below replacement value. Whether you’re an investor seeking strong cash flow or a parent of an Appalachian State student looking to offset housing costs, this property is tailor-made for you.
The main home is a spacious 4-bedroom, 2-bathroom residence currently rented at $2,650/month, providing immediate income. Thoughtful upgrades add character and long-term value, including tongue-and-groove ceilings, a new wood stove (2022), updated ceiling fans (2022), a newer kitchen island, and a brand-new roof (July 2025).
Just down the property, you’ll find a second home, a modern 2023 double-wide manufactured home with 2 bedrooms, 2 bathrooms, plus an additional sleeping room. Everything here is new, covered under a transferrable comprehensive warranty until July 2028, and designed for low-maintenance living. Market rent is estimated at $1,800/month, creating strong dual-income potential.
Together, these homes could conservatively generate $4,400+ per month in rental income, positioning this property as a high-yield portfolio addition. Parents of college students will also love the flexibility, rent out one home while your student lives affordably in the other, with or without roommates.
If sold separately, these homes could likely command closer to $600,000 combined, but subdivision would require acquiring additional land to meet county regulations. At $499,000 for both homes together, this is an investor’s dream: instant income, long-term upside, and built-in flexibility.
Contact an agent
Home facts
- Year built:1978
- Listing ID #:258196
- Added:5 day(s) ago
- Updated:September 28, 2025 at 03:14 PM
Rooms and interior
- Bedrooms:4
- Total bathrooms:2
- Full bathrooms:2
- Living area:2,236 sq. ft.
Heating and cooling
- Cooling:Central Air
- Heating:Baseboard, Electric, Heat - Wood Stove, Heat Pump, Space Heater, Wall furnace
Structure and exterior
- Roof:Asphalt, Shingle
- Year built:1978
- Building area:2,236 sq. ft.
- Lot area:1 Acres
Schools
- High school:Watauga
- Elementary school:Parkway
Utilities
- Sewer:Septic Available, Septic Tank
Finances and disclosures
- Price:$499,000
- Price per sq. ft.:$270.02
- Tax amount:$1,648
New listings near 224 & 234 Laurel Gap Ridge Road
- New
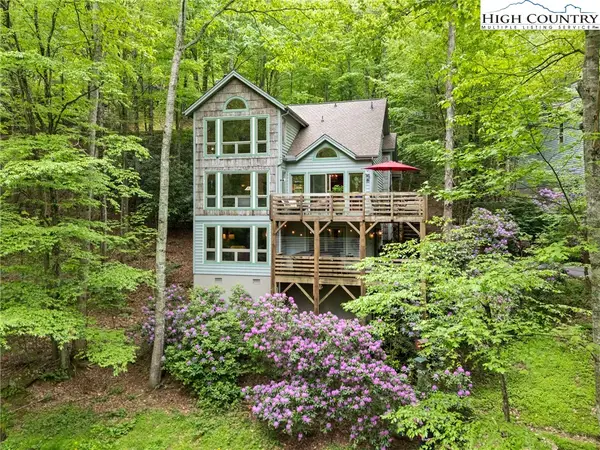 $869,000Active3 beds 4 baths2,700 sq. ft.
$869,000Active3 beds 4 baths2,700 sq. ft.183 Lower Fiddlestix, Boone, NC 28607
MLS# 258138Listed by: KELLER WILLIAMS HIGH COUNTRY - New
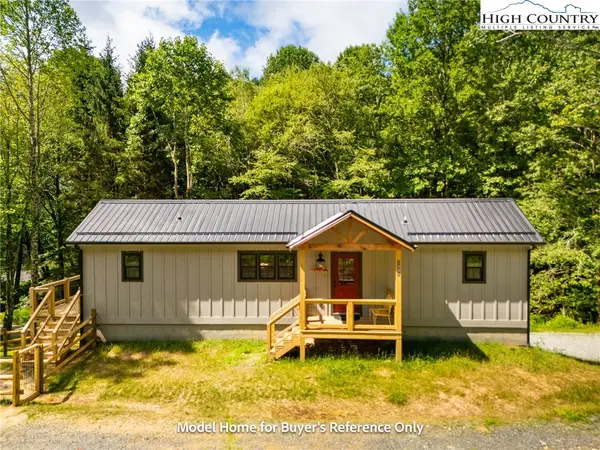 $374,900Active2 beds 2 baths804 sq. ft.
$374,900Active2 beds 2 baths804 sq. ft.490 Laurelwood Lane, Boone, NC 28607
MLS# 258221Listed by: BOONE REAL ESTATE - New
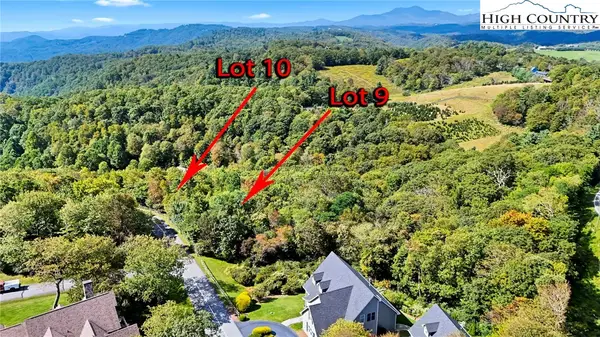 $175,000Active3.13 Acres
$175,000Active3.13 AcresLots 9 & 10 Greystone Drive, Boone, NC 28607
MLS# 258116Listed by: BERKSHIRE HATHAWAY HOMESERVICES VINCENT PROPERTIES - New
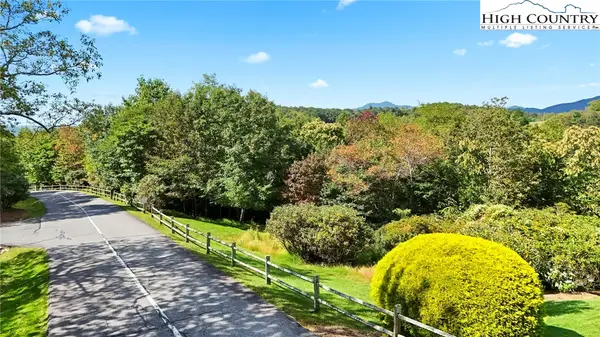 $97,000Active1.73 Acres
$97,000Active1.73 AcresLot 9 Greystone Drive, Boone, NC 28607
MLS# 258117Listed by: BERKSHIRE HATHAWAY HOMESERVICES VINCENT PROPERTIES - New
 $89,000Active1.4 Acres
$89,000Active1.4 AcresLot 10 Greystone Drive, Boone, NC 28607
MLS# 258118Listed by: BERKSHIRE HATHAWAY HOMESERVICES VINCENT PROPERTIES - New
 $710,000Active3 beds 3 baths3,082 sq. ft.
$710,000Active3 beds 3 baths3,082 sq. ft.357 Kalmia Lane, Boone, NC 28607
MLS# 258000Listed by: CENTURY 21 MOUNTAIN VISTAS - New
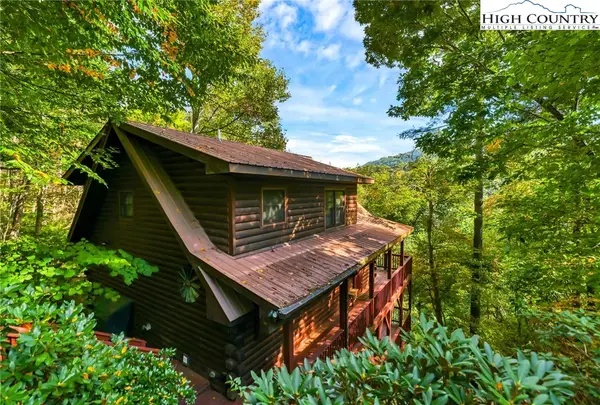 $655,000Active3 beds 3 baths2,516 sq. ft.
$655,000Active3 beds 3 baths2,516 sq. ft.849 River Ridge Road, Boone, NC 28607
MLS# 258125Listed by: REALTY ONE GROUP RESULTS - New
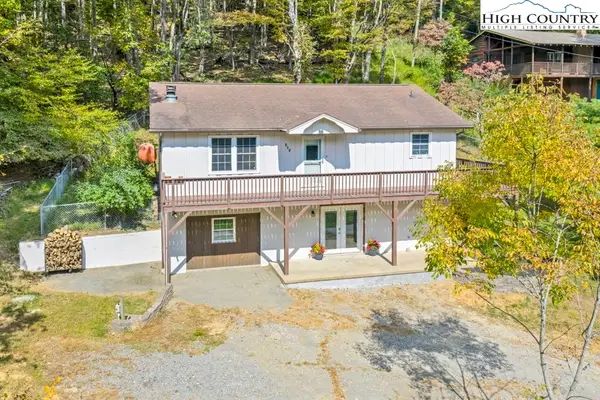 $419,000Active3 beds 2 baths1,964 sq. ft.
$419,000Active3 beds 2 baths1,964 sq. ft.151 Seven Oaks Road, Boone, NC 28607
MLS# 258156Listed by: 828 REAL ESTATE - New
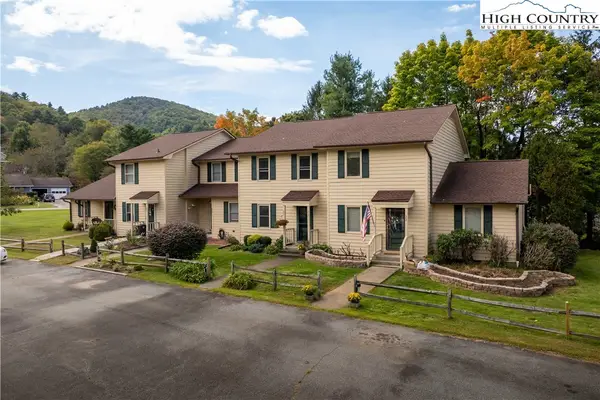 $359,900Active3 beds 3 baths1,440 sq. ft.
$359,900Active3 beds 3 baths1,440 sq. ft.212 Carriage Lamp Court, Boone, NC 28607
MLS# 258244Listed by: HOWARD HANNA ALLEN TATE REAL ESTATE - BLOWING ROCK - New
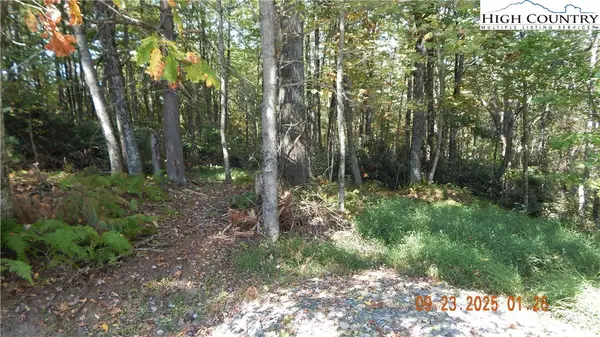 $162,000Active2.1 Acres
$162,000Active2.1 Acres000 Glen View Road, Boone, NC 28607
MLS# 258218Listed by: MACKEY PROPERTIES
