228 Ava Way #103, Boone, NC 28607
Local realty services provided by:ERA Live Moore
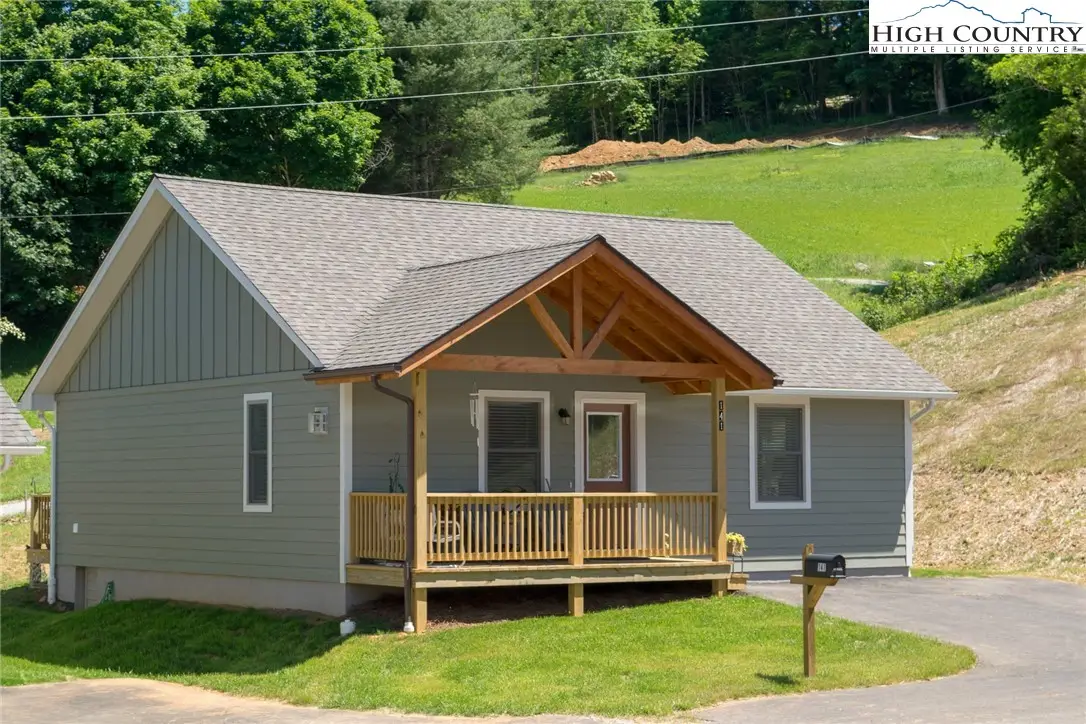
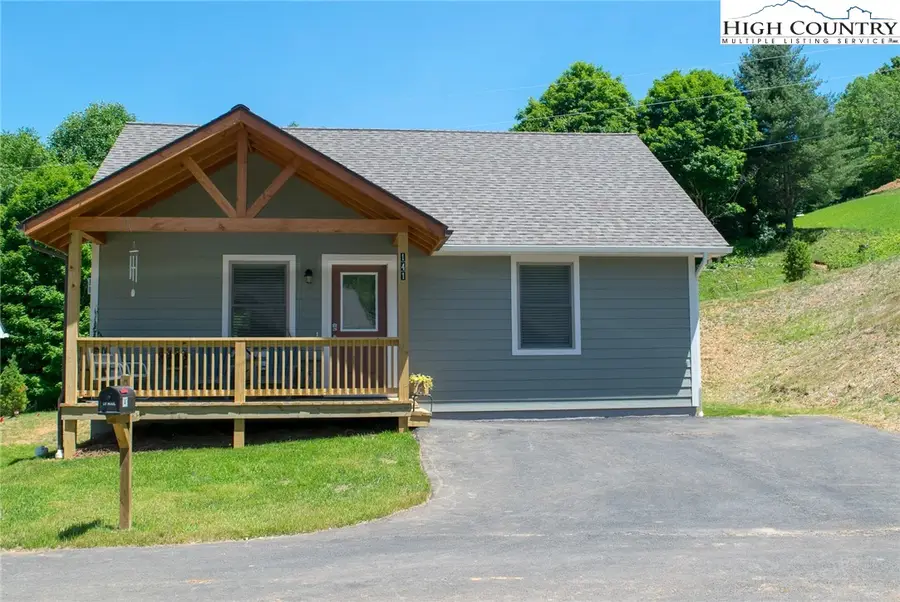
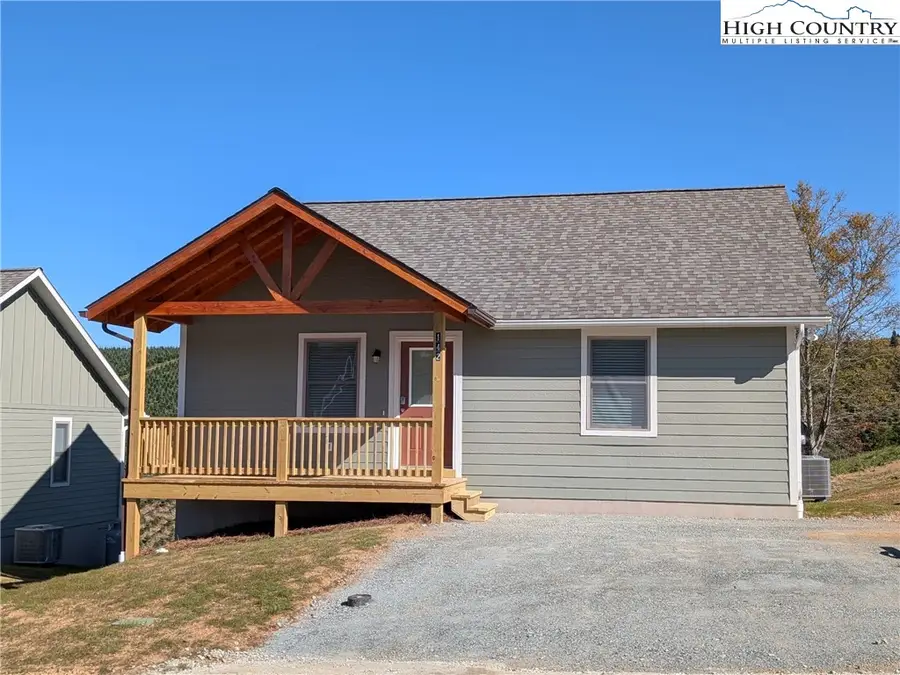
228 Ava Way #103,Boone, NC 28607
$392,000
- 2 Beds
- 3 Baths
- 1,024 sq. ft.
- Townhouse
- Active
Listed by:patrick morgan
Office:keller williams high country
MLS#:254725
Source:NC_HCAR
Price summary
- Price:$392,000
- Price per sq. ft.:$382.81
- Monthly HOA dues:$264
About this home
Beautiful freestanding unit READY TO MOVE_IN! GREAT LOCATION, in Townhomes At Brookshire with pasture and mountain views! Two bedroom, two and one-half bath townhouse. Close to Brookshire Park, The New River, stocked trout stream and the Greenway. One-level living offered in a detached/standalone townhouse concept. Stainless kitchen appliances, granite counter-tops, pantry, as well as walk-in laundry. Open framed style porch for that mountain appeal. Quality new construction! Ideal location close to town with dog park. Townhomes At Brookshire is a 95 acre community with primarily detached townhomes planned leaving the natural aesthetics of 80+ acres for enjoyment of its owners.
Future development with other options; pick early for your choices of flooring, cabinets and countertops from available options. Additional plans for 1 and 3 bedrooms are available with or without garages. *Photos represent a similar finished unit recently completed. All aspects and finishes may not be the same as the subject home.* A construction site so an appointment is recommended to assure access and correct location.
Contact an agent
Home facts
- Year built:2025
- Listing Id #:254725
- Added:115 day(s) ago
- Updated:August 04, 2025 at 05:49 PM
Rooms and interior
- Bedrooms:2
- Total bathrooms:3
- Full bathrooms:2
- Half bathrooms:1
- Living area:1,024 sq. ft.
Heating and cooling
- Cooling:Heat Pump
- Heating:Electric, Fireplaces, Heat Pump
Structure and exterior
- Roof:Asphalt, Shingle
- Year built:2025
- Building area:1,024 sq. ft.
- Lot area:0.01 Acres
Schools
- High school:Watauga
- Elementary school:Hardin Park
Finances and disclosures
- Price:$392,000
- Price per sq. ft.:$382.81
New listings near 228 Ava Way #103
- New
 $1,200,000Active3 beds 4 baths2,768 sq. ft.
$1,200,000Active3 beds 4 baths2,768 sq. ft.1860 Hickory None, Boone, NC 28607
MLS# 4289793Listed by: BERKSHIRE HATHAWAY HOMESERVICES VINCENT PROPERTIES - New
 $899,000Active3 beds 2 baths1,210 sq. ft.
$899,000Active3 beds 2 baths1,210 sq. ft.800 Meadowview Drive #8,13,17, Boone, NC 28607
MLS# 257439Listed by: ALLEN TATE REAL ESTATE - BLOWING ROCK - New
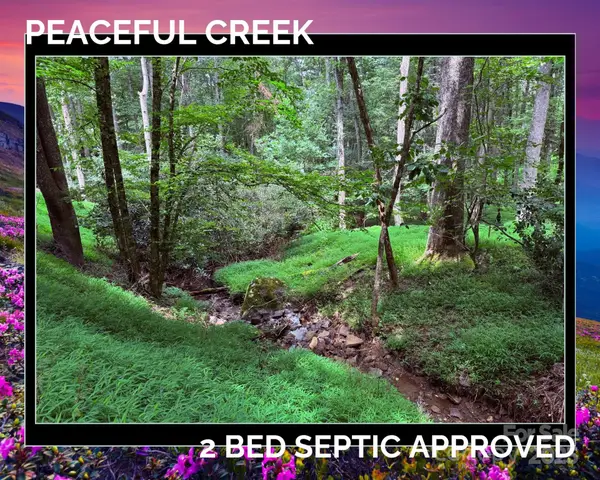 $95,000Active0.86 Acres
$95,000Active0.86 AcresTBD Tarleton Circle #56/New 2, Boone, NC 28607
MLS# 4291745Listed by: REAL BROKER, LLC - New
 $95,000Active-- Acres
$95,000Active-- AcresTBD Tarleton Circle, Boone, NC 28607
MLS# 1191033Listed by: REAL BROKER LLC - New
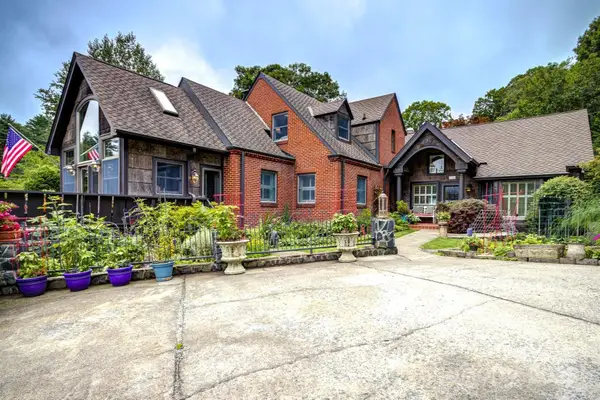 $995,000Active3 beds 3 baths3,069 sq. ft.
$995,000Active3 beds 3 baths3,069 sq. ft.216 Cherry Drive, Boone, NC 28607
MLS# 4290001Listed by: KELLER WILLIAMS HIGH COUNTRY - New
 $95,000Active0.86 Acres
$95,000Active0.86 AcresTBD Tarleton Circle, Boone, NC 28607
MLS# 257163Listed by: REAL BROKER, LLC - New
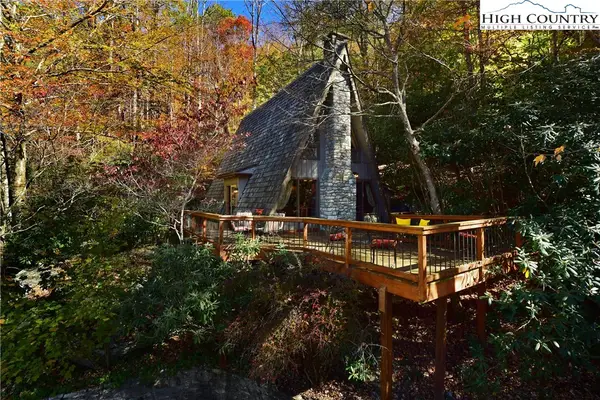 $675,000Active3 beds 2 baths1,168 sq. ft.
$675,000Active3 beds 2 baths1,168 sq. ft.268 Cherry, Boone, NC 28607
MLS# 257288Listed by: HOUND EARS REAL ESTATE - New
 $699,000Active3 beds 3 baths2,407 sq. ft.
$699,000Active3 beds 3 baths2,407 sq. ft.2977 N Pine Run Road, Boone, NC 28607
MLS# 257272Listed by: BLUE RIDGE BROKERAGE - New
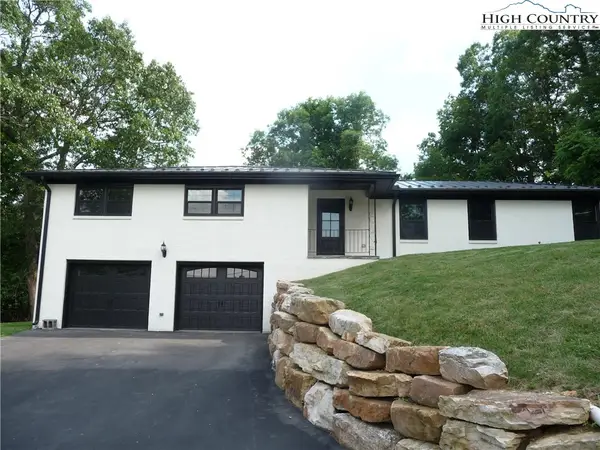 $729,000Active3 beds 2 baths2,000 sq. ft.
$729,000Active3 beds 2 baths2,000 sq. ft.384 New River Heights, Boone, NC 28607
MLS# 256375Listed by: A PLUS REALTY - New
 $549,000Active3 beds 3 baths2,252 sq. ft.
$549,000Active3 beds 3 baths2,252 sq. ft.168 Leigh Circle, Boone, NC 28607
MLS# 257412Listed by: 828 REAL ESTATE

