233 Ridge View Drive #B, Boone, NC 28607
Local realty services provided by:ERA Live Moore
233 Ridge View Drive #B,Boone, NC 28607
$399,900
- 3 Beds
- 4 Baths
- 1,824 sq. ft.
- Townhouse
- Active
Listed by:sarah berry
Office:keller williams high country
MLS#:256890
Source:NC_HCAR
Price summary
- Price:$399,900
- Price per sq. ft.:$200.75
- Monthly HOA dues:$150
About this home
Spacious 3 bedroom, 3.5 bathroom townhome with long-range views from the front deck- including a view of the Appalachian State Clocktower! This multi-level home features freshly installed LVP floors throughout, NEW carpet on the steps and NEW paint throughout! The layout includes a one-car garage and mudroom on the basement level, a bright and open main floor with a kitchen, great room with gas log fireplace and oversized half bathroom. Upstairs you will find two generously sized bedrooms with private baths. The third level features a primary suite with bathroom , and tons of natural light!! Covered and spacious deck offers a great option for outdoor living space. Located just outside Boone town limits but minutes from Downtown Boone and AppState campus, this home would make a great investment opportunity, a second home or primary residence. Property is easy to show, and ready for it's next owners! Please note home is vacant - some photos are virtually staged.
Contact an agent
Home facts
- Year built:2000
- Listing ID #:256890
- Added:72 day(s) ago
- Updated:September 29, 2025 at 12:45 AM
Rooms and interior
- Bedrooms:3
- Total bathrooms:4
- Full bathrooms:3
- Half bathrooms:1
- Living area:1,824 sq. ft.
Heating and cooling
- Cooling:Central Air, Heat Pump
- Heating:Electric, Fireplaces, Heat Pump
Structure and exterior
- Roof:Asphalt, Shingle
- Year built:2000
- Building area:1,824 sq. ft.
- Lot area:0.03 Acres
Schools
- High school:Watauga
- Elementary school:Hardin Park
Utilities
- Water:Public
- Sewer:Public Sewer
Finances and disclosures
- Price:$399,900
- Price per sq. ft.:$200.75
- Tax amount:$1,151
New listings near 233 Ridge View Drive #B
- New
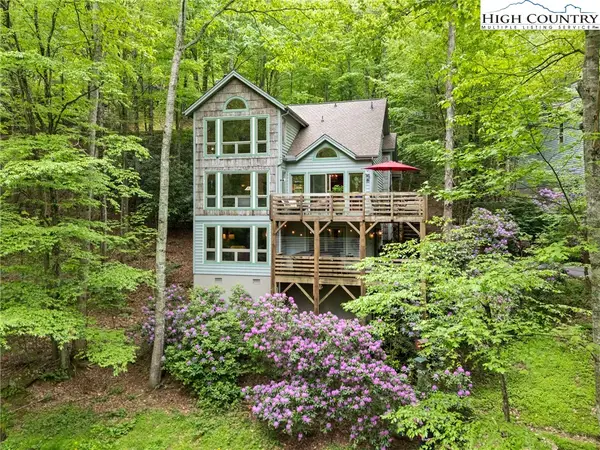 $869,000Active3 beds 4 baths2,700 sq. ft.
$869,000Active3 beds 4 baths2,700 sq. ft.183 Lower Fiddlestix, Boone, NC 28607
MLS# 258138Listed by: KELLER WILLIAMS HIGH COUNTRY - New
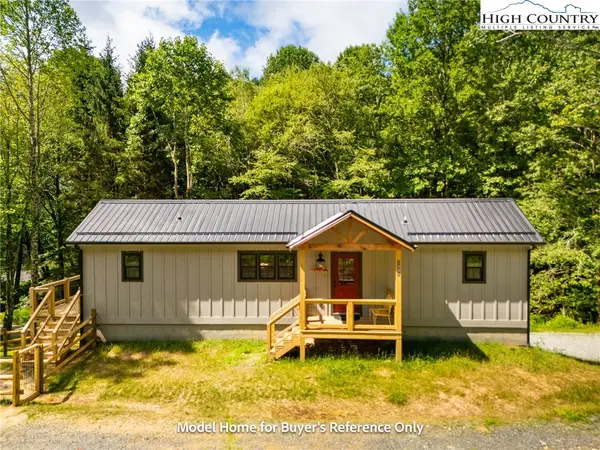 $374,900Active2 beds 2 baths804 sq. ft.
$374,900Active2 beds 2 baths804 sq. ft.490 Laurelwood Lane, Boone, NC 28607
MLS# 258221Listed by: BOONE REAL ESTATE - New
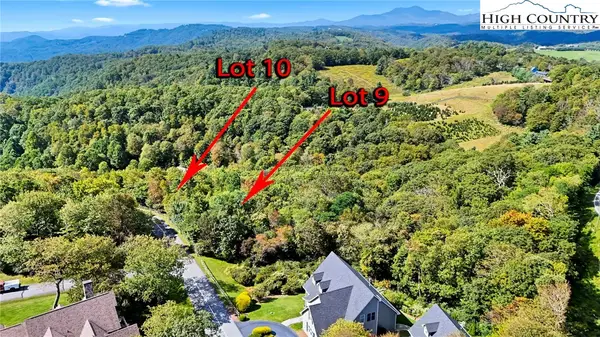 $175,000Active3.13 Acres
$175,000Active3.13 AcresLots 9 & 10 Greystone Drive, Boone, NC 28607
MLS# 258116Listed by: BERKSHIRE HATHAWAY HOMESERVICES VINCENT PROPERTIES - New
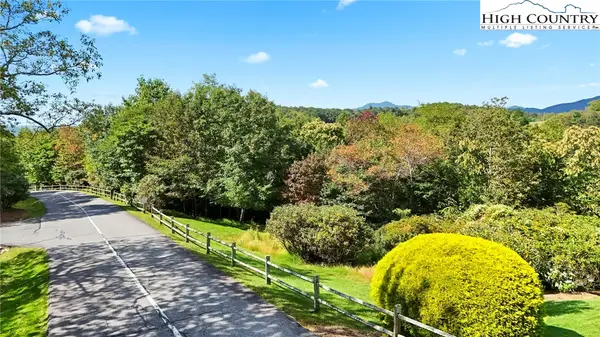 $97,000Active1.73 Acres
$97,000Active1.73 AcresLot 9 Greystone Drive, Boone, NC 28607
MLS# 258117Listed by: BERKSHIRE HATHAWAY HOMESERVICES VINCENT PROPERTIES - New
 $89,000Active1.4 Acres
$89,000Active1.4 AcresLot 10 Greystone Drive, Boone, NC 28607
MLS# 258118Listed by: BERKSHIRE HATHAWAY HOMESERVICES VINCENT PROPERTIES - New
 $710,000Active3 beds 3 baths3,082 sq. ft.
$710,000Active3 beds 3 baths3,082 sq. ft.357 Kalmia Lane, Boone, NC 28607
MLS# 258000Listed by: CENTURY 21 MOUNTAIN VISTAS - New
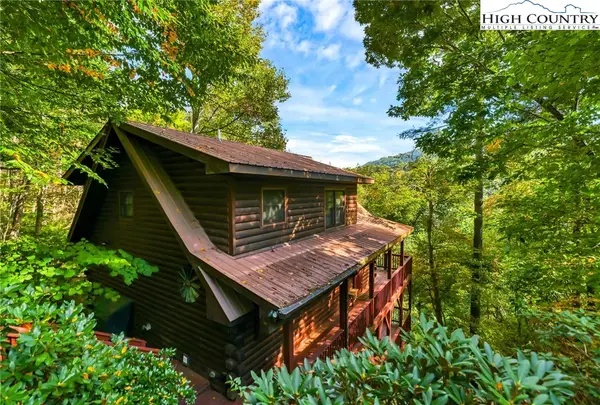 $655,000Active3 beds 3 baths2,516 sq. ft.
$655,000Active3 beds 3 baths2,516 sq. ft.849 River Ridge Road, Boone, NC 28607
MLS# 258125Listed by: REALTY ONE GROUP RESULTS - New
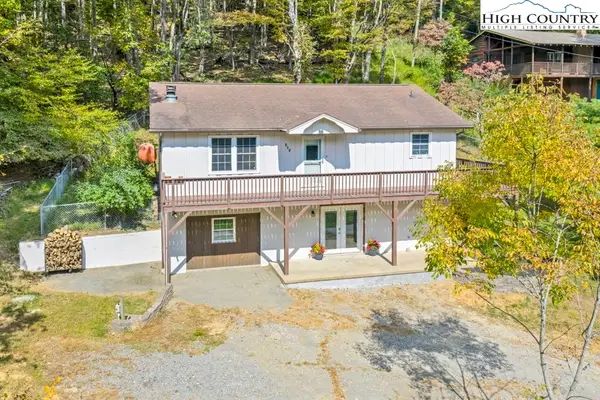 $419,000Active3 beds 2 baths1,964 sq. ft.
$419,000Active3 beds 2 baths1,964 sq. ft.151 Seven Oaks Road, Boone, NC 28607
MLS# 258156Listed by: 828 REAL ESTATE - New
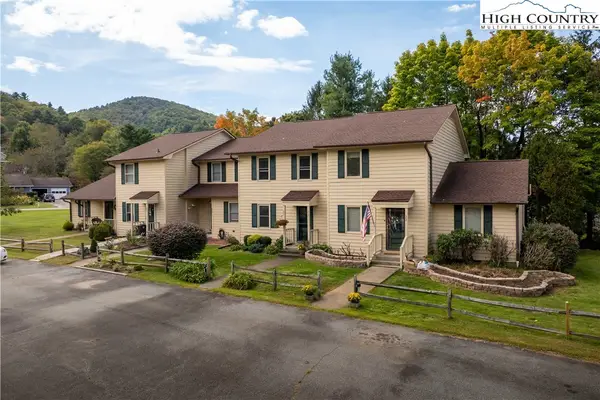 $359,900Active3 beds 3 baths1,440 sq. ft.
$359,900Active3 beds 3 baths1,440 sq. ft.212 Carriage Lamp Court, Boone, NC 28607
MLS# 258244Listed by: HOWARD HANNA ALLEN TATE REAL ESTATE - BLOWING ROCK - New
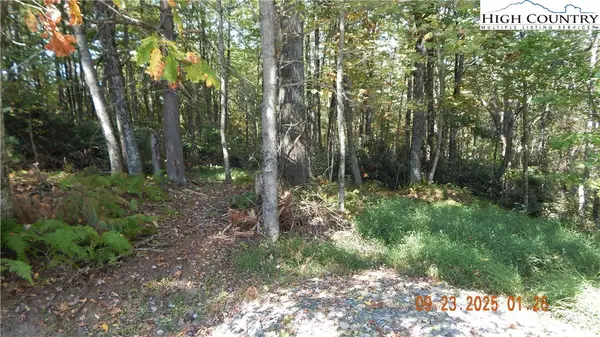 $162,000Active2.1 Acres
$162,000Active2.1 Acres000 Glen View Road, Boone, NC 28607
MLS# 258218Listed by: MACKEY PROPERTIES
