243 Red Oak Trail, Boone, NC 28607
Local realty services provided by:ERA Live Moore
Listed by:traci artus
Office:realty one group results-boone
MLS#:253739
Source:NC_HCAR
Price summary
- Price:$1,599,000
- Price per sq. ft.:$368.01
- Monthly HOA dues:$37.5
About this home
Majestic mountain estate with unrivaled views. This extraordinary 10.75-acre mountain estate, at ~3700 ft elevation, offers breathtaking, panoramic views that must be seen to be believed. Photos cannot do it justice! With a full-profile view of Grandfather Mountain, the sweeping, panoramic views stretch across Beech Mountain, Hound Ears Golf Course, Sugar Mountain and Hawks Nest, creating a truly awe-inspiring backdrop. Nestled in a small gated enclave of just four homes, this five-bedroom, four-bath home is a rare find in the High Country. The park-like setting is adorned with centuries-old Hemlocks, a small orchard and potting shed with hot and cold water. The primary parcel of 5.33 acres is complemented by additional 5+ acres, ensuring privacy and unobstructed views. Opportunities abound for investors or a family compound- The 3+ acre parcel and .96 acre parcel are relatively flat, easy build lots and would have views with tree trimming -no restrictions found. Inside, the great room features soaring vaulted ceilings, rich oak walls, a magnificent stone wood-burning fireplace and large wall of windows to take in the glorious views of Grandfather Mtn. and beyond. The kitchen has extensive counter space, generous storage, and a walk-in pantry. A double-height, heated and cooled garage provides extensive storage space, along with a full bath and shower, perfect for post-gardening cleanup or muddy pups after a mountain adventure (space not counted in total). Unbelievably well maintained, the home is equipped with a propane furnace, central air, two gas water heaters and generator. A new roof was installed in 2022 and water filtration system January 2025. Located near some of the best hiking trails and scenic spots in ALL of the High Country (if you know, you know), and centrally located between Blowing Rock and Boone (~10 minutes). This retreat offers the perfect blend of convenience, privacy and natural beauty. An extremely rare opportunity to own a stunning mountain sanctuary or family compound in the heart of the High Country. Make it your own, you’ll not find another like it.
Contact an agent
Home facts
- Year built:1983
- Listing ID #:253739
- Added:231 day(s) ago
- Updated:October 03, 2025 at 07:46 PM
Rooms and interior
- Bedrooms:3
- Total bathrooms:4
- Full bathrooms:4
- Living area:3,251 sq. ft.
Heating and cooling
- Cooling:Central Air
- Heating:Forced Air, Propane
Structure and exterior
- Roof:Architectural, Shingle
- Year built:1983
- Building area:3,251 sq. ft.
- Lot area:10.75 Acres
Schools
- High school:Watauga
- Elementary school:Blowing Rock
Utilities
- Water:Private, Well
Finances and disclosures
- Price:$1,599,000
- Price per sq. ft.:$368.01
- Tax amount:$3,165
New listings near 243 Red Oak Trail
- New
 $549,500Active3 beds 3 baths2,855 sq. ft.
$549,500Active3 beds 3 baths2,855 sq. ft.640 Fairview Heights, Boone, NC 28607
MLS# 258390Listed by: REALTY ONE GROUP RESULTS-BOONE - New
 $70,000Active3.59 Acres
$70,000Active3.59 Acres3.59 acres Mulberry Cove Road, Boone, NC 28607
MLS# 258336Listed by: RE/MAX REALTY GROUP - New
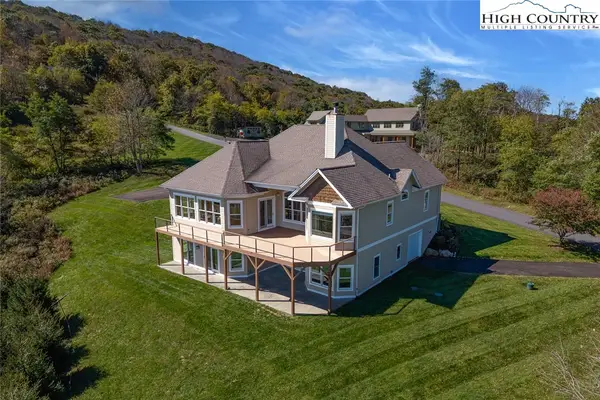 $1,399,000Active4 beds 5 baths4,041 sq. ft.
$1,399,000Active4 beds 5 baths4,041 sq. ft.175 Boone Ridge Lane, Boone, NC 28607
MLS# 258072Listed by: PREMIER SOTHEBY'S INT'L REALTY - New
 $180,000Active1.15 Acres
$180,000Active1.15 AcresTBD Grouse Covert Rd, Boone, NC 28607
MLS# 258060Listed by: BLUE RIDGE BROKERAGE - New
 $150,000Active2.3 Acres
$150,000Active2.3 Acrestbd Wildcat Wilderness Parkway, Boone, NC 28607
MLS# 258337Listed by: BOONE REALTY - New
 $399,000Active3 beds 2 baths1,194 sq. ft.
$399,000Active3 beds 2 baths1,194 sq. ft.150 Piney Creek Lane, Boone, NC 28607
MLS# 258330Listed by: 828 REAL ESTATE - New
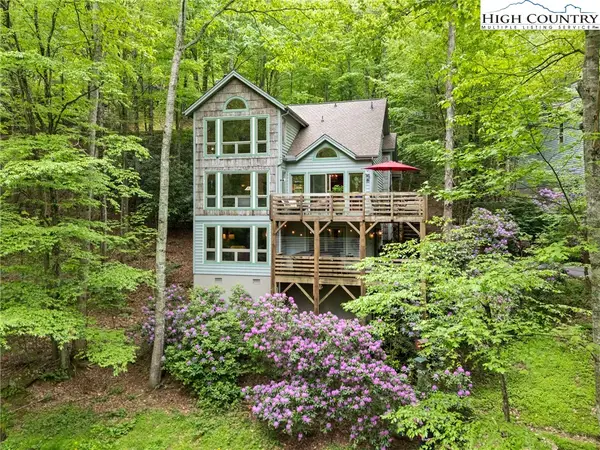 $869,000Active3 beds 4 baths2,700 sq. ft.
$869,000Active3 beds 4 baths2,700 sq. ft.183 Lower Fiddlestix, Boone, NC 28607
MLS# 258138Listed by: KELLER WILLIAMS HIGH COUNTRY - New
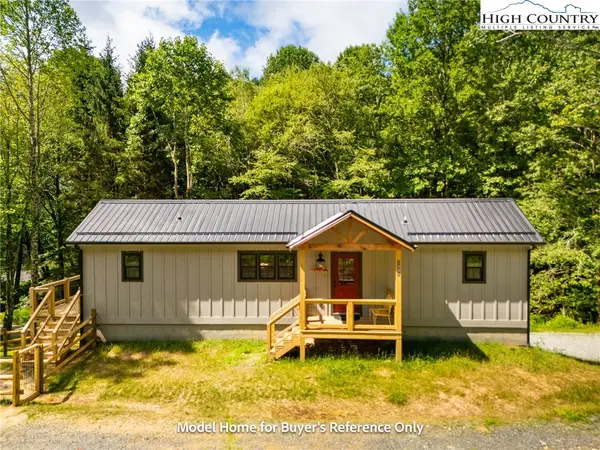 $374,900Active2 beds 2 baths804 sq. ft.
$374,900Active2 beds 2 baths804 sq. ft.490 Laurelwood Lane, Boone, NC 28607
MLS# 258221Listed by: BOONE REAL ESTATE - New
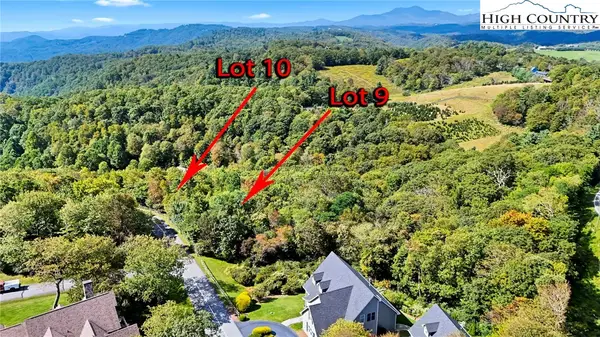 $175,000Active3.13 Acres
$175,000Active3.13 AcresLots 9 & 10 Greystone Drive, Boone, NC 28607
MLS# 258116Listed by: BERKSHIRE HATHAWAY HOMESERVICES VINCENT PROPERTIES - New
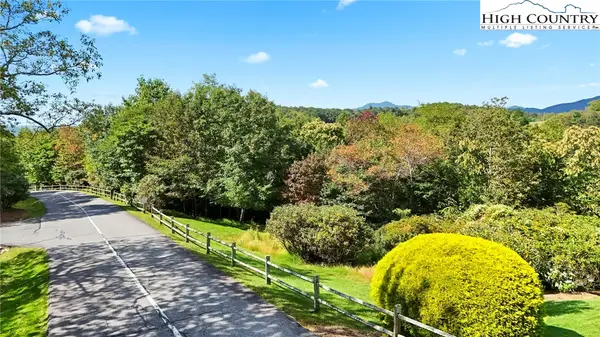 $97,000Active1.73 Acres
$97,000Active1.73 AcresLot 9 Greystone Drive, Boone, NC 28607
MLS# 258117Listed by: BERKSHIRE HATHAWAY HOMESERVICES VINCENT PROPERTIES
