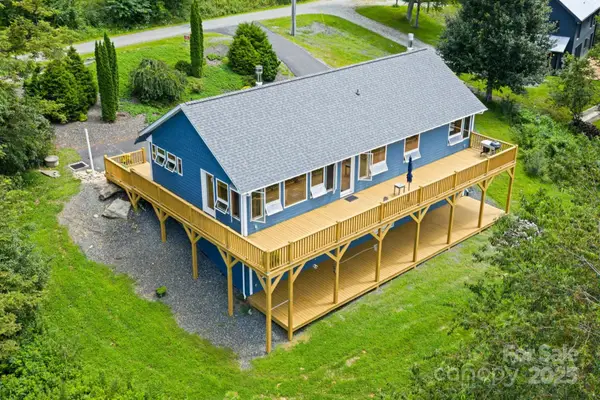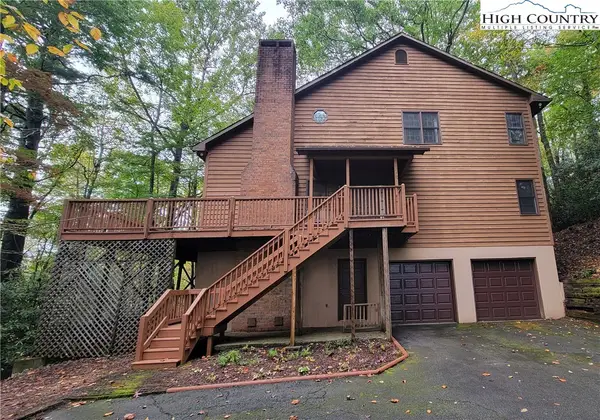175 Boone Ridge Lane, Boone, NC 28607
Local realty services provided by:ERA Live Moore
175 Boone Ridge Lane,Boone, NC 28607
$1,399,000
- 4 Beds
- 5 Baths
- 4,041 sq. ft.
- Single family
- Active
Listed by:susan repko
Office:premier sotheby's int'l realty
MLS#:258072
Source:NC_HCAR
Price summary
- Price:$1,399,000
- Price per sq. ft.:$318.17
- Monthly HOA dues:$134
About this home
Enjoy breathtaking views from every room in this exceptional custom home, located just minutes from downtown Boone. With over 4,000 square feet, this 4-bedroom, 4.5-bath residence epitomizes grand luxury and comfort. The main level of living features soaring ceilings and 8-foot doorways. The master bedroom and bath are enhanced by elegant barrel ceilings. This home is wonderful for entertaining The inviting entry foyer opens to a spacious living room with a marble fireplace and built-in cabinetry, seamlessly connected to the gourmet kitchen with a massive island, expansive dining area, and a cozy keeping room—all offering incredible vistas. The luxurious main-level master suite features heated floors and a spa-inspired bath, enabling convenient single-level living.
Downstairs, a media/family room, kitchenette, and three additional bedrooms provide lovely space for family and guests in a walk-out lower level. Each bedroom offers stunning views and and has an en-suite bath. The flexible layout works exceptionally well for a growing family or to be used as an in-law suite. There is level entry through the lower-level garage.
Additional highlights include abundant paved parking with a main-level two-car garage and a lower-level one-car garage. Large 1.53-acre lot. This prime location is just seven minutes from Downtown Boone, offering both tranquility and convenience.
Contact an agent
Home facts
- Year built:2005
- Listing ID #:258072
- Added:3 day(s) ago
- Updated:October 03, 2025 at 11:52 PM
Rooms and interior
- Bedrooms:4
- Total bathrooms:5
- Full bathrooms:4
- Half bathrooms:1
- Living area:4,041 sq. ft.
Heating and cooling
- Cooling:Central Air, Heat Pump
- Heating:Electric, Fireplaces, Heat Pump, Hot Water
Structure and exterior
- Roof:Asphalt, Shingle
- Year built:2005
- Building area:4,041 sq. ft.
- Lot area:1.53 Acres
Schools
- High school:Watauga
- Elementary school:Green Valley
Finances and disclosures
- Price:$1,399,000
- Price per sq. ft.:$318.17
- Tax amount:$2,463
New listings near 175 Boone Ridge Lane
- New
 $725,000Active3 beds 3 baths2,842 sq. ft.
$725,000Active3 beds 3 baths2,842 sq. ft.1030 Raven Rock Drive, Boone, NC 28607
MLS# 4308859Listed by: KELLER WILLIAMS HIGH COUNTRY - New
 $729,000Active4 beds 3 baths2,207 sq. ft.
$729,000Active4 beds 3 baths2,207 sq. ft.1197 Poplar Grove Road S, Boone, NC 28607
MLS# 257615Listed by: BAXTER MOUNTAIN PROPERTIES - New
 $735,000Active5 beds 4 baths3,352 sq. ft.
$735,000Active5 beds 4 baths3,352 sq. ft.547 Deck Hill Road, Boone, NC 28607
MLS# 258392Listed by: KELLER WILLIAMS HIGH COUNTRY - New
 $1,449,900Active4 beds 4 baths2,417 sq. ft.
$1,449,900Active4 beds 4 baths2,417 sq. ft.781 Evergreen, Boone, NC 28607
MLS# 258412Listed by: KELLER WILLIAMS HIGH COUNTRY - New
 $1,250,000Active4 beds 3 baths4,024 sq. ft.
$1,250,000Active4 beds 3 baths4,024 sq. ft.955 Dogwood, Boone, NC 28607
MLS# 258411Listed by: KELLER WILLIAMS HIGH COUNTRY - New
 $389,000Active2 beds 2 baths1,024 sq. ft.
$389,000Active2 beds 2 baths1,024 sq. ft.575 Townhomes Place #34, Boone, NC 28607
MLS# 258223Listed by: HOWARD HANNA ALLEN TATE REAL ESTATE - BLOWING ROCK - New
 $599,900Active2 beds 3 baths2,501 sq. ft.
$599,900Active2 beds 3 baths2,501 sq. ft.1367 Rocky Mountain Road, Boone, NC 28607
MLS# 258404Listed by: BOONE REALTY - New
 $549,500Active3 beds 3 baths2,855 sq. ft.
$549,500Active3 beds 3 baths2,855 sq. ft.640 Fairview Heights, Boone, NC 28607
MLS# 258390Listed by: REALTY ONE GROUP RESULTS-BOONE - New
 $70,000Active3.59 Acres
$70,000Active3.59 Acres3.59 acres Mulberry Cove Road, Boone, NC 28607
MLS# 258336Listed by: RE/MAX REALTY GROUP
