251 Green Briar Road, Boone, NC 28607
Local realty services provided by:ERA Live Moore
251 Green Briar Road,Boone, NC 28607
$395,000
- 2 Beds
- 2 Baths
- 1,008 sq. ft.
- Single family
- Active
Listed by:kelly barr
Office:realty one group results
MLS#:257633
Source:NC_HCAR
Price summary
- Price:$395,000
- Price per sq. ft.:$391.87
About this home
Welcome to your perfect mountain retreat! This 2 bed, 2 bath home is nestled in a quiet, peaceful neighborhood. Beautifully updated, move-in ready and packed with features you’ll love.
Totally remodeled kitchen with custom-built cabinets, granite countertops, and a brand-new farmhouse sink with garbage disposal.
All new appliances – stylish, modern, and efficient.
New vanity in primary bath also with granite countertop.
New mini-split HVAC system for comfortable heating and cooling year-round.
Brand new deck with a hot tub – for relaxing under the stars.
Redone front porch and freshly updated parking area.
Fully fenced yard with chain-link fencing – great for kids, pets, or privacy.
Nice-sized yard with room to garden, play, or simply enjoy the fresh mountain air.
Whether you're looking for a cozy permanent residence, a vacation getaway, or a turnkey investment property, this home has it all. Located 10 minutes from Boone and 20/25 minutes from West Jefferson. Enjoy the beauty and serenity of the mountains while still being near everything you need.
Schedule your showing today and come see what makes this home so special!
Contact an agent
Home facts
- Year built:1982
- Listing ID #:257633
- Added:16 day(s) ago
- Updated:September 28, 2025 at 03:14 PM
Rooms and interior
- Bedrooms:2
- Total bathrooms:2
- Full bathrooms:2
- Living area:1,008 sq. ft.
Heating and cooling
- Heating:Baseboard, Ductless, Electric, Heat - Wood Stove
Structure and exterior
- Roof:Asphalt, Shingle
- Year built:1982
- Building area:1,008 sq. ft.
- Lot area:0.5 Acres
Schools
- High school:Watauga
- Elementary school:Hardin Park
Utilities
- Water:Private, Well
- Sewer:Private Sewer
Finances and disclosures
- Price:$395,000
- Price per sq. ft.:$391.87
- Tax amount:$478
New listings near 251 Green Briar Road
- New
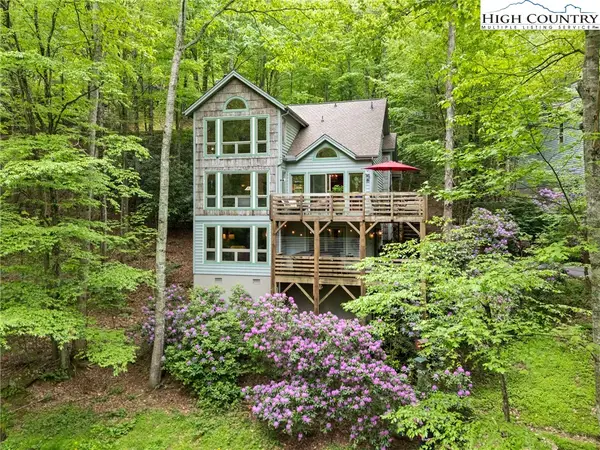 $869,000Active3 beds 4 baths2,700 sq. ft.
$869,000Active3 beds 4 baths2,700 sq. ft.183 Lower Fiddlestix, Boone, NC 28607
MLS# 258138Listed by: KELLER WILLIAMS HIGH COUNTRY - New
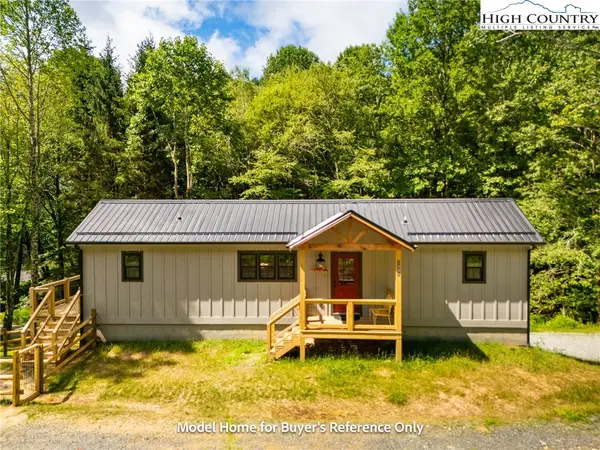 $374,900Active2 beds 2 baths804 sq. ft.
$374,900Active2 beds 2 baths804 sq. ft.490 Laurelwood Lane, Boone, NC 28607
MLS# 258221Listed by: BOONE REAL ESTATE - New
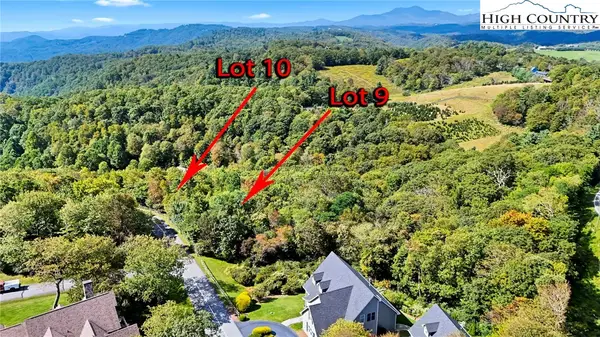 $175,000Active3.13 Acres
$175,000Active3.13 AcresLots 9 & 10 Greystone Drive, Boone, NC 28607
MLS# 258116Listed by: BERKSHIRE HATHAWAY HOMESERVICES VINCENT PROPERTIES - New
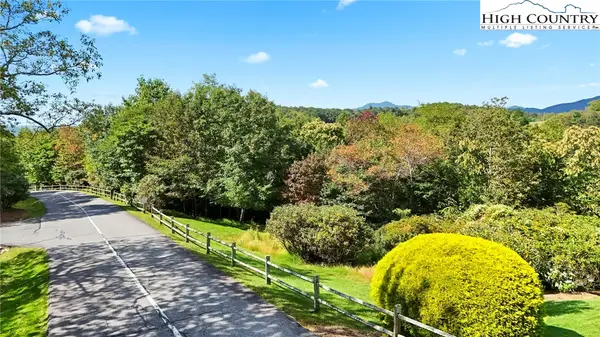 $97,000Active1.73 Acres
$97,000Active1.73 AcresLot 9 Greystone Drive, Boone, NC 28607
MLS# 258117Listed by: BERKSHIRE HATHAWAY HOMESERVICES VINCENT PROPERTIES - New
 $89,000Active1.4 Acres
$89,000Active1.4 AcresLot 10 Greystone Drive, Boone, NC 28607
MLS# 258118Listed by: BERKSHIRE HATHAWAY HOMESERVICES VINCENT PROPERTIES - New
 $710,000Active3 beds 3 baths3,082 sq. ft.
$710,000Active3 beds 3 baths3,082 sq. ft.357 Kalmia Lane, Boone, NC 28607
MLS# 258000Listed by: CENTURY 21 MOUNTAIN VISTAS - New
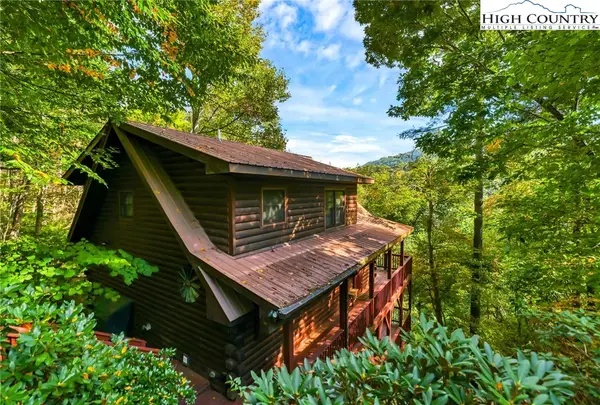 $655,000Active3 beds 3 baths2,516 sq. ft.
$655,000Active3 beds 3 baths2,516 sq. ft.849 River Ridge Road, Boone, NC 28607
MLS# 258125Listed by: REALTY ONE GROUP RESULTS - New
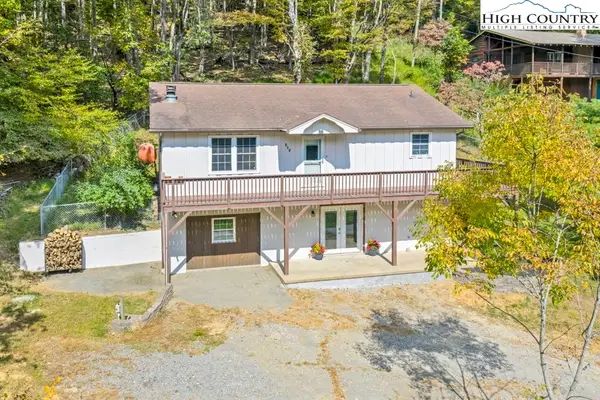 $419,000Active3 beds 2 baths1,964 sq. ft.
$419,000Active3 beds 2 baths1,964 sq. ft.151 Seven Oaks Road, Boone, NC 28607
MLS# 258156Listed by: 828 REAL ESTATE - New
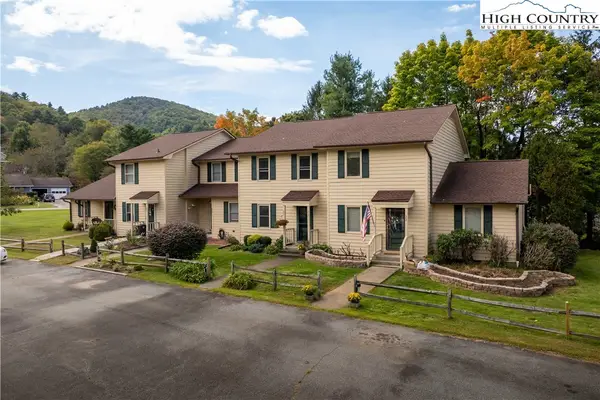 $359,900Active3 beds 3 baths1,440 sq. ft.
$359,900Active3 beds 3 baths1,440 sq. ft.212 Carriage Lamp Court, Boone, NC 28607
MLS# 258244Listed by: HOWARD HANNA ALLEN TATE REAL ESTATE - BLOWING ROCK - New
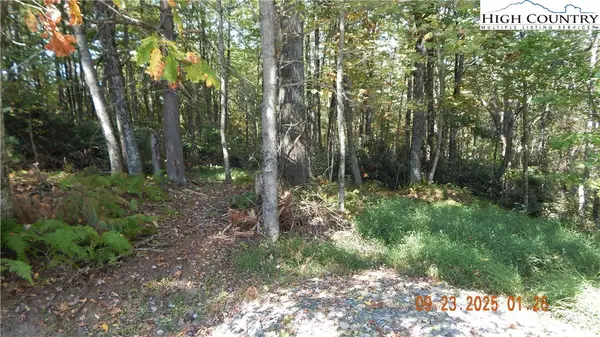 $162,000Active2.1 Acres
$162,000Active2.1 Acres000 Glen View Road, Boone, NC 28607
MLS# 258218Listed by: MACKEY PROPERTIES
