264 Foggy Lane, Boone, NC 28607
Local realty services provided by:ERA Live Moore
264 Foggy Lane,Boone, NC 28607
$545,000
- 3 Beds
- 3 Baths
- 2,045 sq. ft.
- Single family
- Active
Listed by:tyler brunson
Office:new village real estate
MLS#:257726
Source:NC_HCAR
Price summary
- Price:$545,000
- Price per sq. ft.:$191.36
About this home
Completely remodeled, beautiful mountain home in a wooded, peaceful setting only 8 minutes to Boone. This 3 bedroom/2.5 bath home is move-in ready and completely renovated. The main level includes a large living room, brand new huge walk-in pantry/laundry room combo, master bedroom and master bath, dining room, full bath, and 2 bonus rooms that both have closets. Upstairs you will find 2 additional bedrooms and a half bath along with a private balcony off one of these bedrooms. Updates include: New kitchen with new stainless steel appliances, granite countertops, and new fixtures. New flooring throughout: laminate flooring on the main floor, new carpet upstairs, and new tile in the master bath. New interior and exterior paint and stain, new front deck. New vanities and fixtures in 2 bathrooms, and new toilets in all 3 bathrooms. New entry door. Primary Bathroom is completely redone with walk-in shower, private toilet and beautiful vanity. Huge deck on 2 sides of home that is partially coverer, in addition to the brand new front deck allows for plenty of entertaining and really adds the living space. This home is a perfect primary home or it would make an excellent short term or long term rental investment. Unfinished basement with single car garage allows for plenty of storage or future expansion or use as a workshop. Woodstove in basement provides additional heat source. Shed/outbuilding allows for even more storage. This home is tucked beneath the Blue Ridge Parkway, within walking distance of the Mountain to Sea Trail and central to all that the High County has to offer.
Contact an agent
Home facts
- Year built:1983
- Listing ID #:257726
- Added:7 day(s) ago
- Updated:September 29, 2025 at 04:53 PM
Rooms and interior
- Bedrooms:3
- Total bathrooms:3
- Full bathrooms:2
- Half bathrooms:1
- Living area:2,045 sq. ft.
Heating and cooling
- Cooling:Central Air
- Heating:Electric, Forced Air, Heat - Wood Stove
Structure and exterior
- Roof:Architectural, Shingle
- Year built:1983
- Building area:2,045 sq. ft.
- Lot area:0.5 Acres
Schools
- High school:Watauga
- Elementary school:Parkway
Utilities
- Water:Private, Well
- Sewer:Septic Available, Septic Tank
Finances and disclosures
- Price:$545,000
- Price per sq. ft.:$191.36
- Tax amount:$943
New listings near 264 Foggy Lane
- New
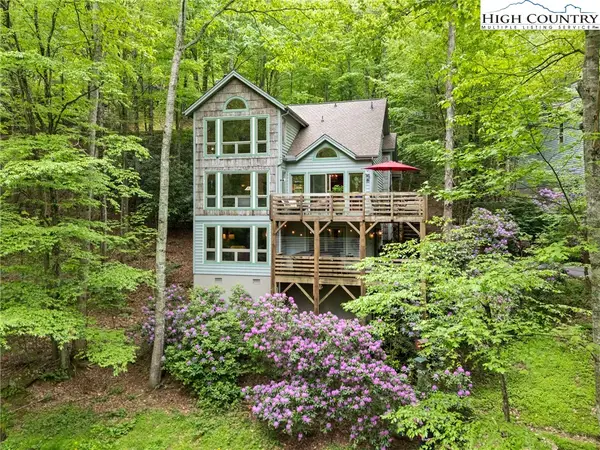 $869,000Active3 beds 4 baths2,700 sq. ft.
$869,000Active3 beds 4 baths2,700 sq. ft.183 Lower Fiddlestix, Boone, NC 28607
MLS# 258138Listed by: KELLER WILLIAMS HIGH COUNTRY - New
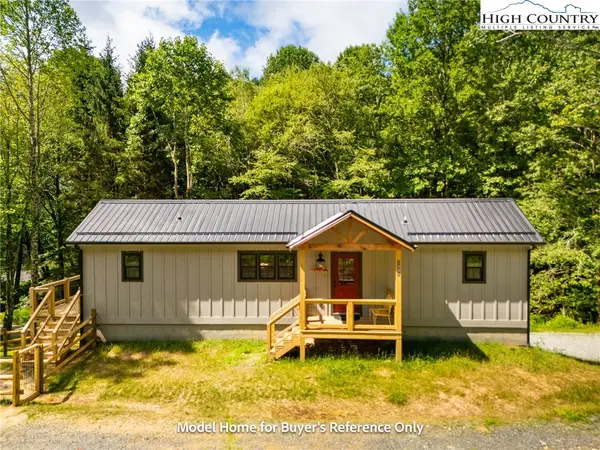 $374,900Active2 beds 2 baths804 sq. ft.
$374,900Active2 beds 2 baths804 sq. ft.490 Laurelwood Lane, Boone, NC 28607
MLS# 258221Listed by: BOONE REAL ESTATE - New
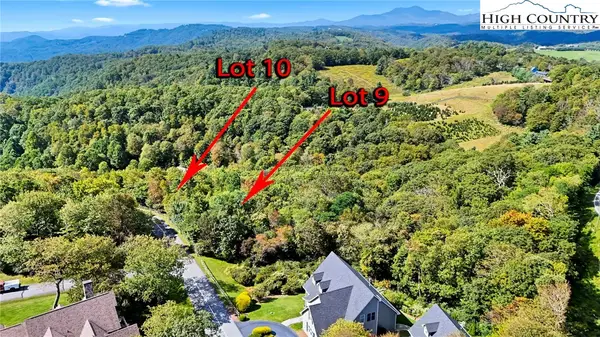 $175,000Active3.13 Acres
$175,000Active3.13 AcresLots 9 & 10 Greystone Drive, Boone, NC 28607
MLS# 258116Listed by: BERKSHIRE HATHAWAY HOMESERVICES VINCENT PROPERTIES - New
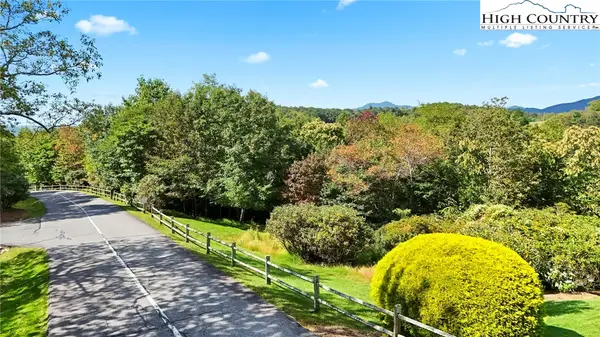 $97,000Active1.73 Acres
$97,000Active1.73 AcresLot 9 Greystone Drive, Boone, NC 28607
MLS# 258117Listed by: BERKSHIRE HATHAWAY HOMESERVICES VINCENT PROPERTIES - New
 $89,000Active1.4 Acres
$89,000Active1.4 AcresLot 10 Greystone Drive, Boone, NC 28607
MLS# 258118Listed by: BERKSHIRE HATHAWAY HOMESERVICES VINCENT PROPERTIES - New
 $710,000Active3 beds 3 baths3,082 sq. ft.
$710,000Active3 beds 3 baths3,082 sq. ft.357 Kalmia Lane, Boone, NC 28607
MLS# 258000Listed by: CENTURY 21 MOUNTAIN VISTAS - New
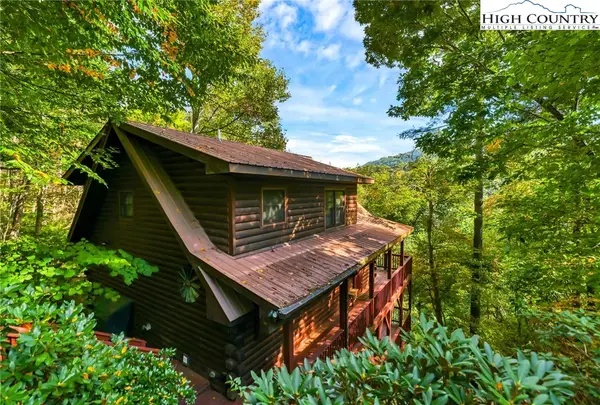 $655,000Active3 beds 3 baths2,516 sq. ft.
$655,000Active3 beds 3 baths2,516 sq. ft.849 River Ridge Road, Boone, NC 28607
MLS# 258125Listed by: REALTY ONE GROUP RESULTS - New
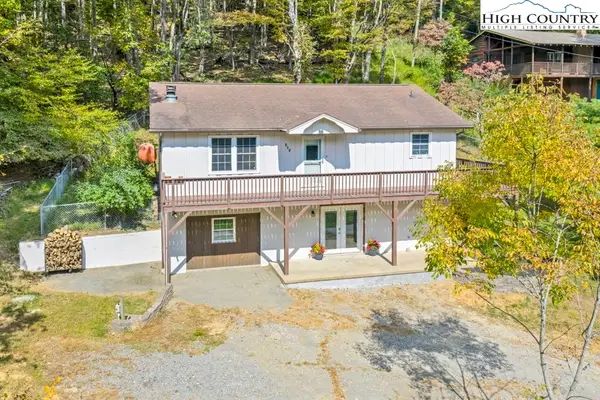 $419,000Active3 beds 2 baths1,964 sq. ft.
$419,000Active3 beds 2 baths1,964 sq. ft.151 Seven Oaks Road, Boone, NC 28607
MLS# 258156Listed by: 828 REAL ESTATE - New
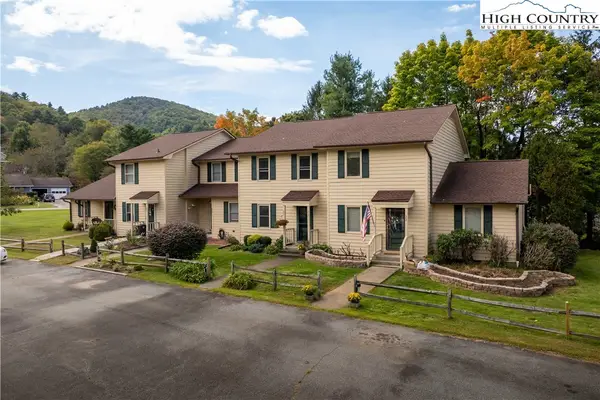 $359,900Active3 beds 3 baths1,440 sq. ft.
$359,900Active3 beds 3 baths1,440 sq. ft.212 Carriage Lamp Court, Boone, NC 28607
MLS# 258244Listed by: HOWARD HANNA ALLEN TATE REAL ESTATE - BLOWING ROCK - New
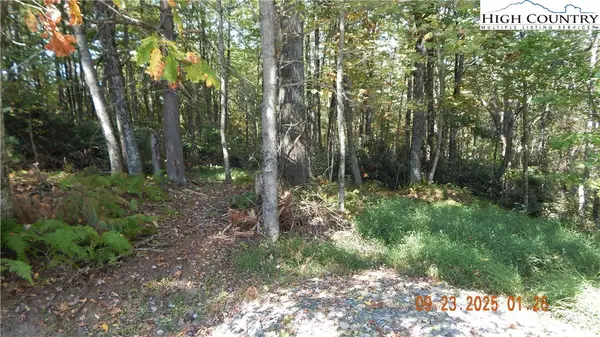 $162,000Active2.1 Acres
$162,000Active2.1 Acres000 Glen View Road, Boone, NC 28607
MLS# 258218Listed by: MACKEY PROPERTIES
