280 Wildwood Lane, Boone, NC 28607
Local realty services provided by:ERA Live Moore
280 Wildwood Lane,Boone, NC 28607
$494,900
- 3 Beds
- 2 Baths
- 1,174 sq. ft.
- Single family
- Active
Listed by:bobbie jo mccachren
Office:keller williams high country
MLS#:256661
Source:NC_HCAR
Price summary
- Price:$494,900
- Price per sq. ft.:$300.12
About this home
**For a limited time only, if you buy this home for full listing price, you will get the seller’s beautiful 1 acre building lot in Parkway Pointe in Fleetwood FOR FREE!!! A $45,000+ value building lot with well access and an active 2 bedroom septic permit plus SUNSET MOUNTAIN VIEWS. Must be under contract by September 30th and close for full price!!** Welcome home to 280 Wildwood Lane, an absolutely adorable, updated, move in ready cottage tucked into a quiet neighborhood right in the heart of Boone! This charming 3 bedroom, 2 bath home feels bright, airy, and effortlessly comfortable, with an open concept layout that makes everyday living easy. You’ll immediately fall in love with the welcoming cottage vibe and thoughtful updates throughout. Step outside and you’ll find the living space extends beautifully onto a spacious wraparound deck and a cozy screened in porch, wonderful for enjoying morning coffee, evening wine, or simply taking in the peaceful natural setting surrounding you. Recent updates include a newer HVAC system, kitchen with stunning quartz counters and a gas range, metal roof, modern glass garage door, and newer featherboard siding, all of which add peace of mind and a modern touch. The garage offers great additional space for parking, storage, a workshop, or hobby area. Ideally located in a peaceful neighborhood, yet just minutes from downtown Boone, Appalachian State University, Rocky Knob Mountain Bike Park, and the Greenway Trail— you will love being so close to everything the High Country has to offer. Whether you're looking for a primary home, a weekend retreat, or investment opportunity, this one is sure to check all the boxes!
Contact an agent
Home facts
- Year built:1979
- Listing ID #:256661
- Added:73 day(s) ago
- Updated:September 28, 2025 at 03:14 PM
Rooms and interior
- Bedrooms:3
- Total bathrooms:2
- Full bathrooms:2
- Living area:1,174 sq. ft.
Heating and cooling
- Cooling:Heat Pump
- Heating:Electric, Forced Air, Heat Pump, Propane
Structure and exterior
- Roof:Metal
- Year built:1979
- Building area:1,174 sq. ft.
- Lot area:0.34 Acres
Schools
- High school:Watauga
- Elementary school:Hardin Park
Utilities
- Water:Public
- Sewer:Public Sewer
Finances and disclosures
- Price:$494,900
- Price per sq. ft.:$300.12
- Tax amount:$2,058
New listings near 280 Wildwood Lane
- New
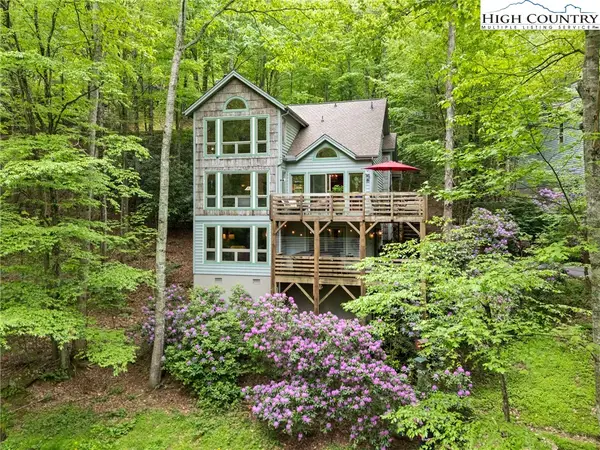 $869,000Active3 beds 4 baths2,700 sq. ft.
$869,000Active3 beds 4 baths2,700 sq. ft.183 Lower Fiddlestix, Boone, NC 28607
MLS# 258138Listed by: KELLER WILLIAMS HIGH COUNTRY - New
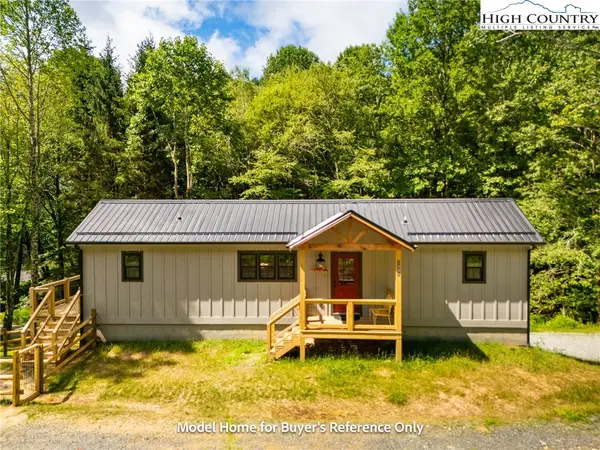 $374,900Active2 beds 2 baths804 sq. ft.
$374,900Active2 beds 2 baths804 sq. ft.490 Laurelwood Lane, Boone, NC 28607
MLS# 258221Listed by: BOONE REAL ESTATE - New
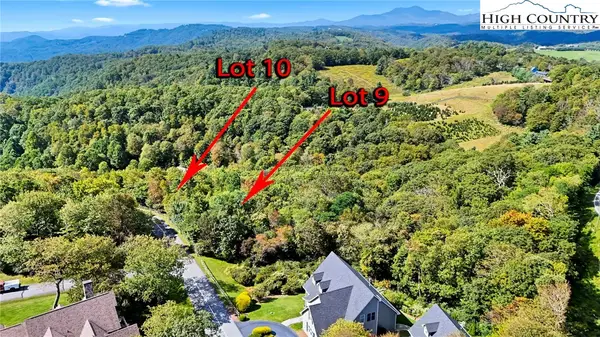 $175,000Active3.13 Acres
$175,000Active3.13 AcresLots 9 & 10 Greystone Drive, Boone, NC 28607
MLS# 258116Listed by: BERKSHIRE HATHAWAY HOMESERVICES VINCENT PROPERTIES - New
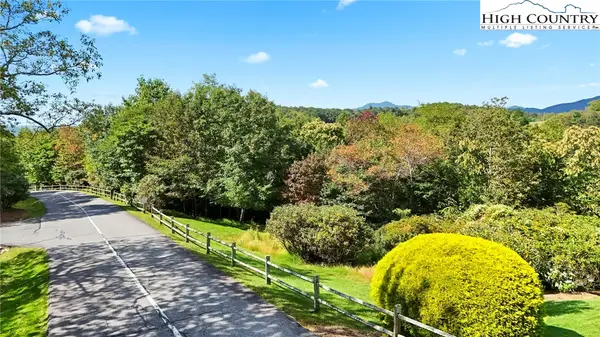 $97,000Active1.73 Acres
$97,000Active1.73 AcresLot 9 Greystone Drive, Boone, NC 28607
MLS# 258117Listed by: BERKSHIRE HATHAWAY HOMESERVICES VINCENT PROPERTIES - New
 $89,000Active1.4 Acres
$89,000Active1.4 AcresLot 10 Greystone Drive, Boone, NC 28607
MLS# 258118Listed by: BERKSHIRE HATHAWAY HOMESERVICES VINCENT PROPERTIES - New
 $710,000Active3 beds 3 baths3,082 sq. ft.
$710,000Active3 beds 3 baths3,082 sq. ft.357 Kalmia Lane, Boone, NC 28607
MLS# 258000Listed by: CENTURY 21 MOUNTAIN VISTAS - New
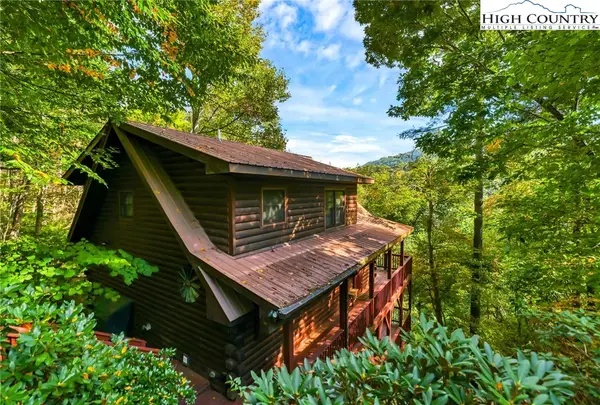 $655,000Active3 beds 3 baths2,516 sq. ft.
$655,000Active3 beds 3 baths2,516 sq. ft.849 River Ridge Road, Boone, NC 28607
MLS# 258125Listed by: REALTY ONE GROUP RESULTS - New
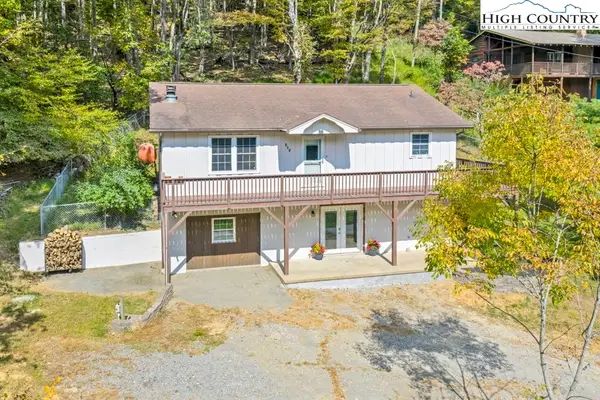 $419,000Active3 beds 2 baths1,964 sq. ft.
$419,000Active3 beds 2 baths1,964 sq. ft.151 Seven Oaks Road, Boone, NC 28607
MLS# 258156Listed by: 828 REAL ESTATE - New
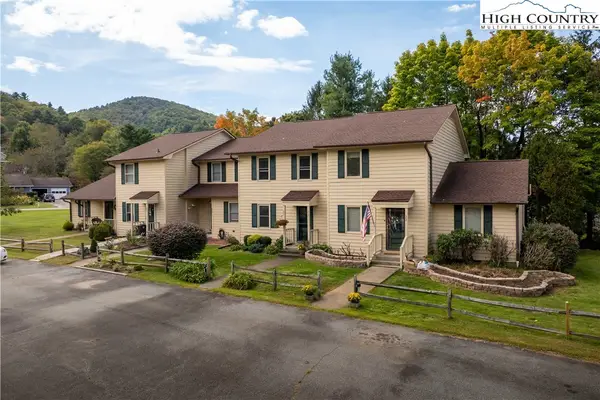 $359,900Active3 beds 3 baths1,440 sq. ft.
$359,900Active3 beds 3 baths1,440 sq. ft.212 Carriage Lamp Court, Boone, NC 28607
MLS# 258244Listed by: HOWARD HANNA ALLEN TATE REAL ESTATE - BLOWING ROCK - New
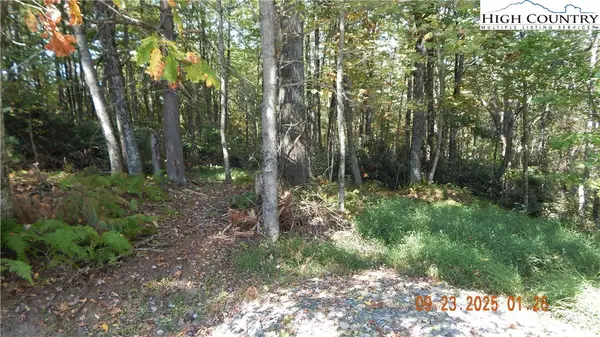 $162,000Active2.1 Acres
$162,000Active2.1 Acres000 Glen View Road, Boone, NC 28607
MLS# 258218Listed by: MACKEY PROPERTIES
