286 Summit View Parkway #S811, Boone, NC 28607
Local realty services provided by:ERA Live Moore
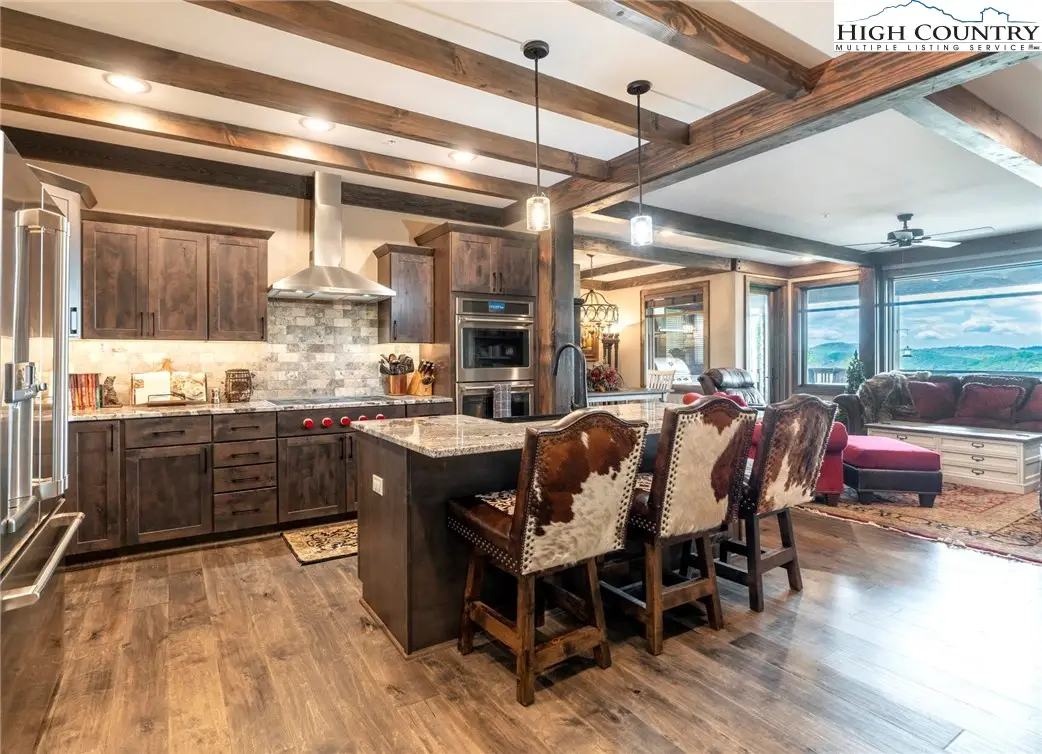

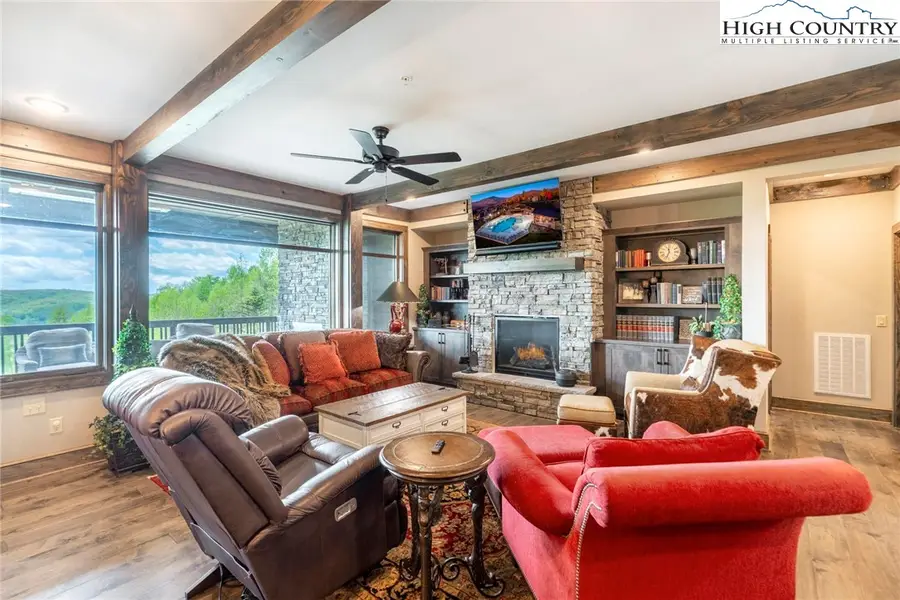
286 Summit View Parkway #S811,Boone, NC 28607
$994,500
- 3 Beds
- 3 Baths
- 1,932 sq. ft.
- Condominium
- Active
Listed by:leah grove
Office:foscoe realty & development
MLS#:256458
Source:NC_HCAR
Price summary
- Price:$994,500
- Price per sq. ft.:$514.75
- Monthly HOA dues:$521.67
About this home
Experience luxury mountain living in this virtually brand-new 3BR|3BA + bonus room condo at The Summit at Echota! Offering elegance and nearly $100k in high-end upgrades, this immaculate property provides mountain views ready for you to make it your own. Step inside to enjoy meticulous craftsmanship featuring an open concept design. Luxury touches include Mannington Iberian Hazelwood floors throughout, timberframe beams, direct vent gas fireplace and custom built-in cabinetry. Take in the solitude of the mountains with outdoor living on the expansive covered deck with built-in gas grill, deck heater and outdoor fireplace. The gourmet kitchen boasts hand-selected granite slab countertops, custom Alder cabinetry, Wolf gas cooktop with range hood, GE Café double oven, refrigerator and dishwasher, convenient microwave drawer and tile backsplash. The primary suite features hardwood floors, expansive windows, generous closet space and an ensuite bathroom with a full tile shower with pebble floor and frameless glass doors along with granite topped double vanity. The spacious guest bedrooms showcase the same hardwood floors, sizable closets and their own private, full bathrooms with tile showers, ceramic tile flooring and granite countertops on the vanities. In addition, the versatile bonus room off the front entry completes this stunning home. Other features include 9 ft ceilings, custom blinds, heated bidets on the primary and guest suite toilets, tankless water heater, dedicated laundry room with washer/dryer & oversize sink, storage room on the deck and an exterior storage closet. Located in the sought-after gated community of Echota, owners enjoy an incredible maintenance-free lifestyle with unparalleled amenities. The community features two clubhouses, 2 outdoor pools, 1 indoor pool, 3 fitness facilities, a 25-acre riverpark, stocked fishing ponds, plus the exciting new owners-only Summit at Echota amenity center with its spectacular outdoor pool, deck, fitness facility, and skybridge.
Contact an agent
Home facts
- Year built:2023
- Listing Id #:256458
- Added:50 day(s) ago
- Updated:August 14, 2025 at 01:16 PM
Rooms and interior
- Bedrooms:3
- Total bathrooms:3
- Full bathrooms:3
- Living area:1,932 sq. ft.
Heating and cooling
- Cooling:Heat Pump
- Heating:Electric, Heat Pump
Structure and exterior
- Roof:Metal
- Year built:2023
- Building area:1,932 sq. ft.
Schools
- High school:Watauga
- Elementary school:Valle Crucis
Utilities
- Water:Private
Finances and disclosures
- Price:$994,500
- Price per sq. ft.:$514.75
- Tax amount:$2,427
New listings near 286 Summit View Parkway #S811
- New
 $1,200,000Active3 beds 4 baths2,768 sq. ft.
$1,200,000Active3 beds 4 baths2,768 sq. ft.1860 Hickory None, Boone, NC 28607
MLS# 4289793Listed by: BERKSHIRE HATHAWAY HOMESERVICES VINCENT PROPERTIES - New
 $899,000Active3 beds 2 baths1,210 sq. ft.
$899,000Active3 beds 2 baths1,210 sq. ft.800 Meadowview Drive #8,13,17, Boone, NC 28607
MLS# 257439Listed by: ALLEN TATE REAL ESTATE - BLOWING ROCK - New
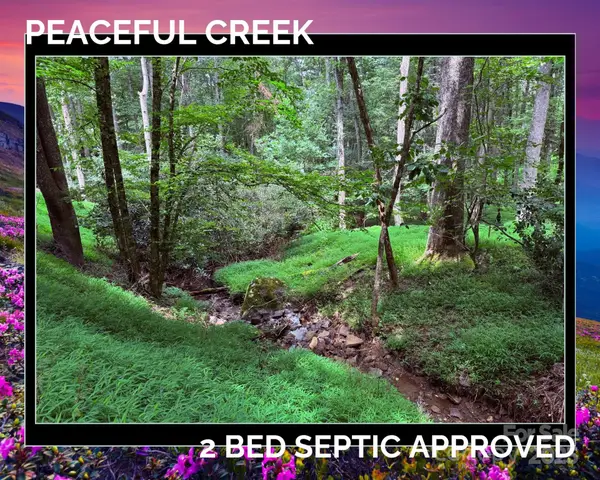 $95,000Active0.86 Acres
$95,000Active0.86 AcresTBD Tarleton Circle #56/New 2, Boone, NC 28607
MLS# 4291745Listed by: REAL BROKER, LLC - New
 $95,000Active-- Acres
$95,000Active-- AcresTBD Tarleton Circle, Boone, NC 28607
MLS# 1191033Listed by: REAL BROKER LLC - New
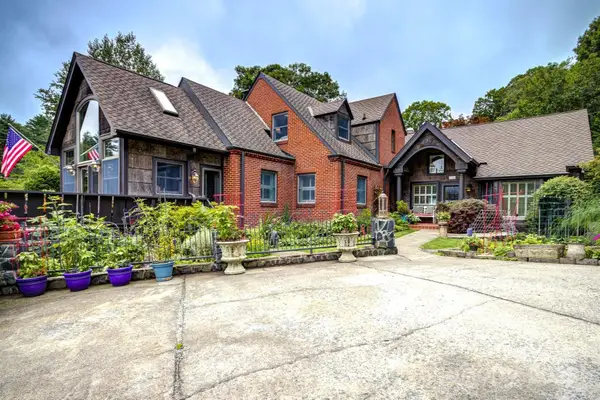 $995,000Active3 beds 3 baths3,069 sq. ft.
$995,000Active3 beds 3 baths3,069 sq. ft.216 Cherry Drive, Boone, NC 28607
MLS# 4290001Listed by: KELLER WILLIAMS HIGH COUNTRY - New
 $95,000Active0.86 Acres
$95,000Active0.86 AcresTBD Tarleton Circle, Boone, NC 28607
MLS# 257163Listed by: REAL BROKER, LLC - New
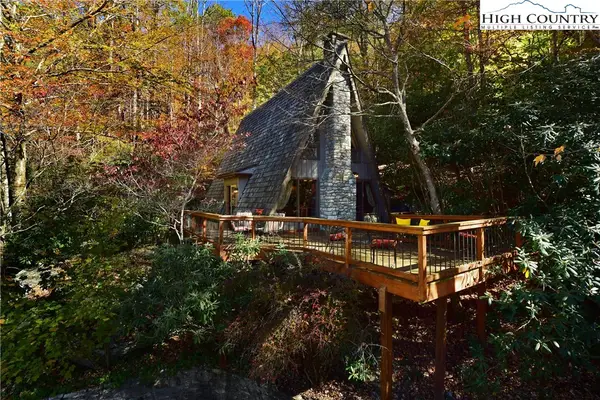 $675,000Active3 beds 2 baths1,168 sq. ft.
$675,000Active3 beds 2 baths1,168 sq. ft.268 Cherry, Boone, NC 28607
MLS# 257288Listed by: HOUND EARS REAL ESTATE - New
 $699,000Active3 beds 3 baths2,407 sq. ft.
$699,000Active3 beds 3 baths2,407 sq. ft.2977 N Pine Run Road, Boone, NC 28607
MLS# 257272Listed by: BLUE RIDGE BROKERAGE - New
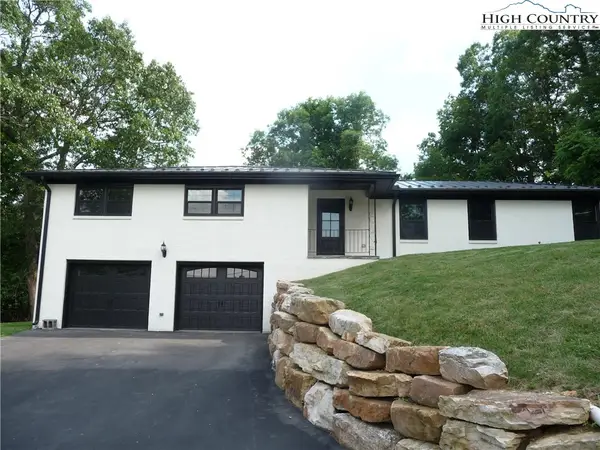 $729,000Active3 beds 2 baths2,000 sq. ft.
$729,000Active3 beds 2 baths2,000 sq. ft.384 New River Heights, Boone, NC 28607
MLS# 256375Listed by: A PLUS REALTY - New
 $549,000Active3 beds 3 baths2,252 sq. ft.
$549,000Active3 beds 3 baths2,252 sq. ft.168 Leigh Circle, Boone, NC 28607
MLS# 257412Listed by: 828 REAL ESTATE

