292 Virgils Lane, Boone, NC 28607
Local realty services provided by:ERA Live Moore
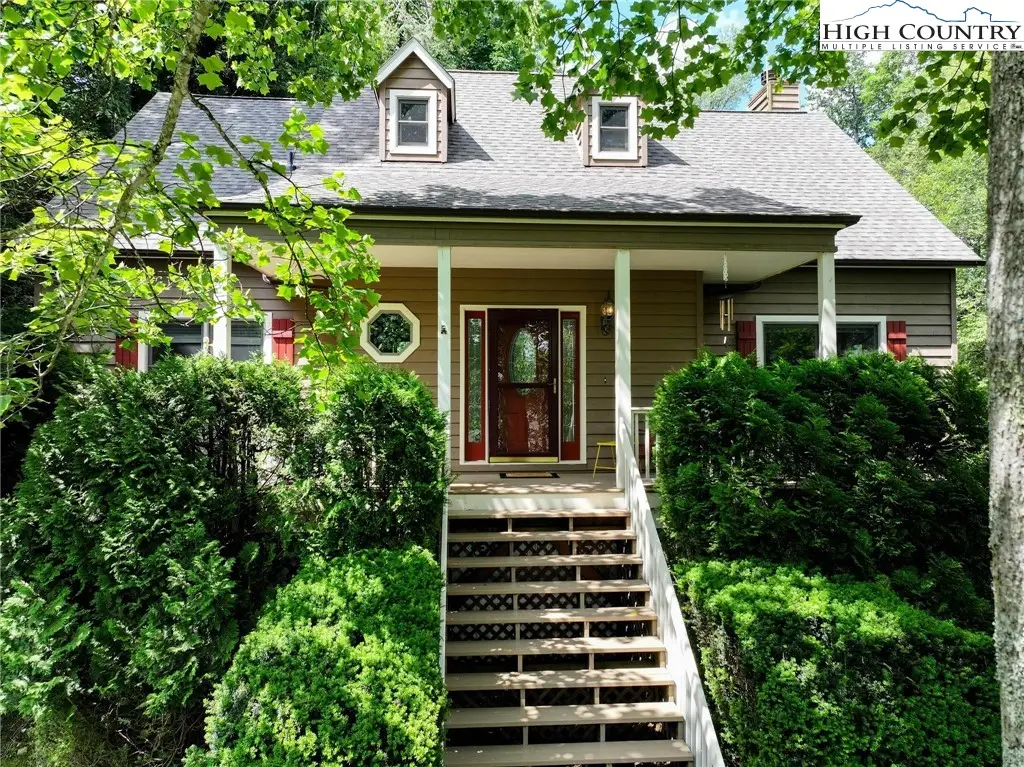


292 Virgils Lane,Boone, NC 28607
$669,000
- 3 Beds
- 4 Baths
- 2,892 sq. ft.
- Single family
- Active
Listed by:stacie pineda
Office:stacie pineda real estate group
MLS#:256293
Source:NC_HCAR
Price summary
- Price:$669,000
- Price per sq. ft.:$182.94
- Monthly HOA dues:$41.67
About this home
The attractive property at 292 Virgil's Lane welcomes you with its picturesque covered rocking chair front porch, landscaped grounds, and a covered rear deck that provides enjoyment of the sights and sounds of a tranquil water feature supplied by a natural water source. This home has three high-functioning levels, making it a perfect setup for flexible family living arrangements and versatile usage.
The main floor has a generous living room, hardwood flooring, and large windows that take in the exterior foliage. The kitchen has plenty of cabinets and solid surface countertops designed for culinary hard work and creativity. Additionally, this level includes a dining area, primary ensuite, half bath, and laundry room. This level is comfortable, warm, inviting, and feels like home.
The upper level features two spacious bedrooms with a second bathroom; each has substantial under-eave storage, which will impress.
The lower level consists of a two-car garage, a workspace that the owner uses as a pottery studio, a small den, a kitchenette, and a bonus room, which the current owners utilize as an additional sleeping area. Situated within the Blowing Rock School District and one mile from the Blue Ridge Parkway it offers convenient access at competitive pricing. There's even a privately situated hot tub that will convey. This tub is a valued asset by the sellers, and they have a maintenance agreement to keep it in good working order. The sellers have used this home as a multigenerational space and primary residence for many years, but it is also an excellent option for a second home.
There's a lot to like here and so much to appreciate, and I look forward to you viewing it.
Contact an agent
Home facts
- Year built:1998
- Listing Id #:256293
- Added:50 day(s) ago
- Updated:July 19, 2025 at 07:46 PM
Rooms and interior
- Bedrooms:3
- Total bathrooms:4
- Full bathrooms:3
- Half bathrooms:1
- Living area:2,892 sq. ft.
Heating and cooling
- Cooling:Heat Pump
- Heating:Electric, Heat Pump, Propane
Structure and exterior
- Roof:Asphalt, Shingle
- Year built:1998
- Building area:2,892 sq. ft.
- Lot area:0.91 Acres
Schools
- High school:Watauga
- Elementary school:Blowing Rock
Utilities
- Water:Private, Well
- Sewer:Private Sewer
Finances and disclosures
- Price:$669,000
- Price per sq. ft.:$182.94
- Tax amount:$1,597
New listings near 292 Virgils Lane
- New
 $1,200,000Active3 beds 4 baths2,768 sq. ft.
$1,200,000Active3 beds 4 baths2,768 sq. ft.1860 Hickory None, Boone, NC 28607
MLS# 4289793Listed by: BERKSHIRE HATHAWAY HOMESERVICES VINCENT PROPERTIES - New
 $899,000Active3 beds 2 baths1,210 sq. ft.
$899,000Active3 beds 2 baths1,210 sq. ft.800 Meadowview Drive #8,13,17, Boone, NC 28607
MLS# 257439Listed by: ALLEN TATE REAL ESTATE - BLOWING ROCK - New
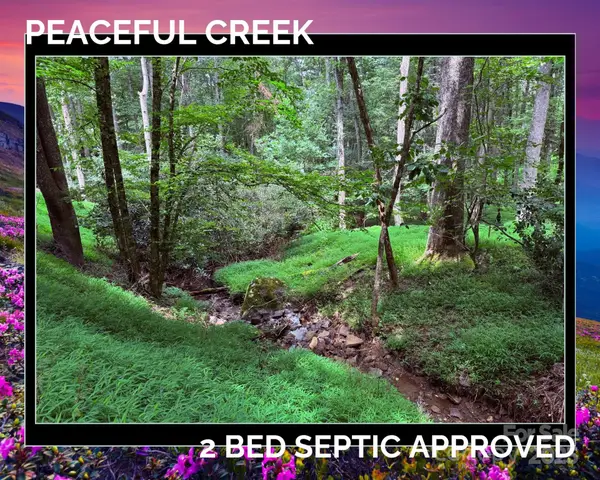 $95,000Active0.86 Acres
$95,000Active0.86 AcresTBD Tarleton Circle #56/New 2, Boone, NC 28607
MLS# 4291745Listed by: REAL BROKER, LLC - New
 $95,000Active-- Acres
$95,000Active-- AcresTBD Tarleton Circle, Boone, NC 28607
MLS# 1191033Listed by: REAL BROKER LLC - New
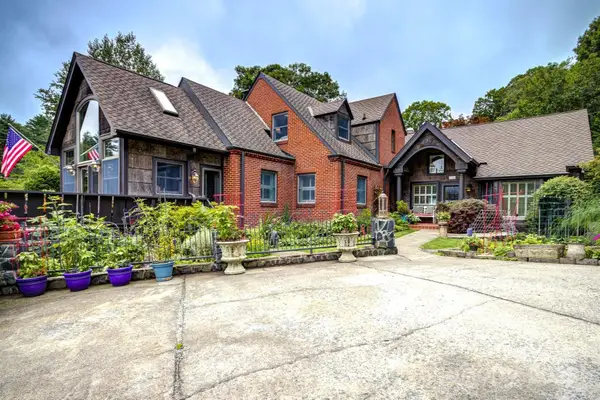 $995,000Active3 beds 3 baths3,069 sq. ft.
$995,000Active3 beds 3 baths3,069 sq. ft.216 Cherry Drive, Boone, NC 28607
MLS# 4290001Listed by: KELLER WILLIAMS HIGH COUNTRY - New
 $95,000Active0.86 Acres
$95,000Active0.86 AcresTBD Tarleton Circle, Boone, NC 28607
MLS# 257163Listed by: REAL BROKER, LLC - New
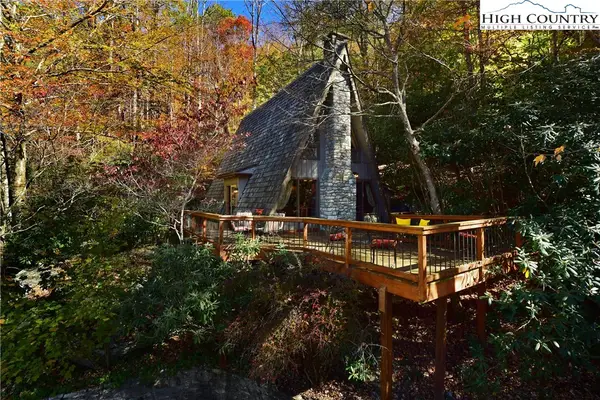 $675,000Active3 beds 2 baths1,168 sq. ft.
$675,000Active3 beds 2 baths1,168 sq. ft.268 Cherry, Boone, NC 28607
MLS# 257288Listed by: HOUND EARS REAL ESTATE - New
 $699,000Active3 beds 3 baths2,407 sq. ft.
$699,000Active3 beds 3 baths2,407 sq. ft.2977 N Pine Run Road, Boone, NC 28607
MLS# 257272Listed by: BLUE RIDGE BROKERAGE - New
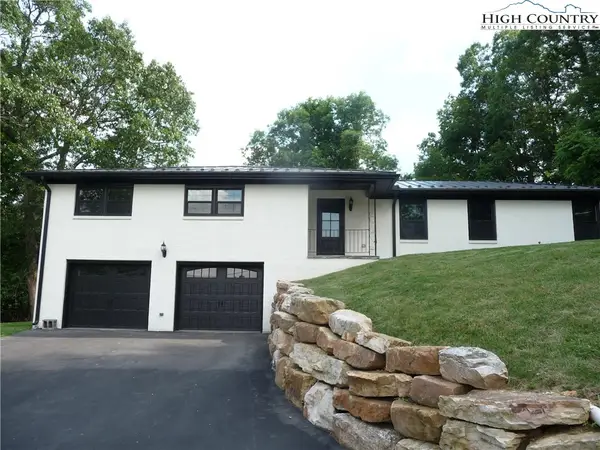 $729,000Active3 beds 2 baths2,000 sq. ft.
$729,000Active3 beds 2 baths2,000 sq. ft.384 New River Heights, Boone, NC 28607
MLS# 256375Listed by: A PLUS REALTY - New
 $549,000Active3 beds 3 baths2,252 sq. ft.
$549,000Active3 beds 3 baths2,252 sq. ft.168 Leigh Circle, Boone, NC 28607
MLS# 257412Listed by: 828 REAL ESTATE

