2927 Hickory, Boone, NC 28607
Local realty services provided by:ERA Live Moore
2927 Hickory,Boone, NC 28607
$1,569,000
- 4 Beds
- 5 Baths
- 3,010 sq. ft.
- Single family
- Pending
Listed by:jaco gerbrands
Office:howard hanna allen tate real estate - blowing rock
MLS#:256979
Source:NC_HCAR
Price summary
- Price:$1,569,000
- Price per sq. ft.:$521.26
- Monthly HOA dues:$476.67
About this home
Rustic Modern Mountain Retreat in Prestigious Hound Ears Club.
Discover timeless mountain elegance in this beautifully updated 4-bedroom, 4.5-bath home nestled in the heart of the Blue Ridge Mountains, within the gates of the exclusive Hound Ears Club in Boone, NC. Rooted in rich history and founded in 1964 by the Robbins brothers, Hound Ears has evolved from a historic lumber town into one of the Southeast’s premier private communities and golf clubs.
This residence blends rustic charm with refined modern updates, fully renovated in 2008, creating a warm and welcoming mountain escape. Designed with timeless features, the home showcases tongue-and-groove ceilings, natural tile floors, and stone accents throughout. Custom cabinetry, granite countertops, and a oversized refrigerator elevate the chef’s kitchen. Two gas stone fireplaces anchor cozy living spaces, while expansive outdoor patios and decks provide multiple areas for gathering and entertaining. Step outside to a one-of-a-kind mountain setting — two serene creeks flank the property, and natural boulders dot the landscape, offering the soothing sounds and tranquil beauty that only the High Country can provide. Recent upgrades include a new roof, fresh exterior paint, new gutters, skylights, a tankless gas water heater, and a whole-house generator for peace of mind and year-round comfort.
Hound Ears Club offers members a lifestyle of casual elegance, with access to an 18-hole George Cobb-designed championship golf course, six Har-Tru tennis courts, two pickleball courts, and a 5,800-square-foot fitness and wellness center with massage therapy, personal training, and group classes. Outdoor enthusiasts will love the proximity to fly fishing streams, hiking trails, and the best of the High Country’s natural beauty.
Centrally located between Boone, Blowing Rock, and Banner Elk, this home is your gateway to four-season recreation, luxurious amenities, and a welcoming, vibrant mountain community.
Contact an agent
Home facts
- Year built:1966
- Listing ID #:256979
- Added:65 day(s) ago
- Updated:September 28, 2025 at 07:17 AM
Rooms and interior
- Bedrooms:4
- Total bathrooms:5
- Full bathrooms:4
- Half bathrooms:1
- Living area:3,010 sq. ft.
Heating and cooling
- Cooling:Central Air
- Heating:Electric, Fireplaces, Heat Pump
Structure and exterior
- Roof:Architectural, Shingle
- Year built:1966
- Building area:3,010 sq. ft.
- Lot area:0.38 Acres
Schools
- High school:Watauga
- Elementary school:Valle Crucis
Finances and disclosures
- Price:$1,569,000
- Price per sq. ft.:$521.26
- Tax amount:$2,381
New listings near 2927 Hickory
- New
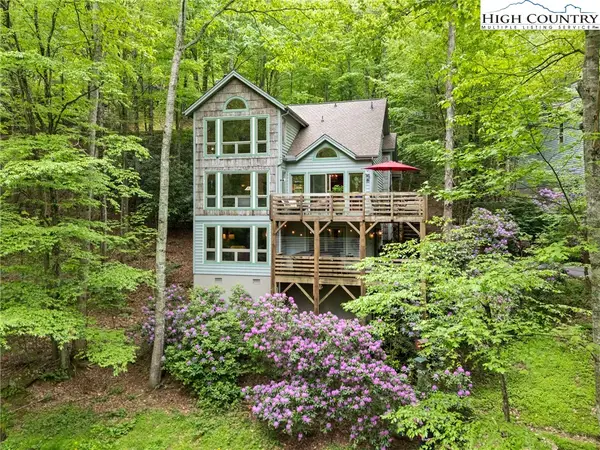 $869,000Active3 beds 4 baths2,700 sq. ft.
$869,000Active3 beds 4 baths2,700 sq. ft.183 Lower Fiddlestix, Boone, NC 28607
MLS# 258138Listed by: KELLER WILLIAMS HIGH COUNTRY - New
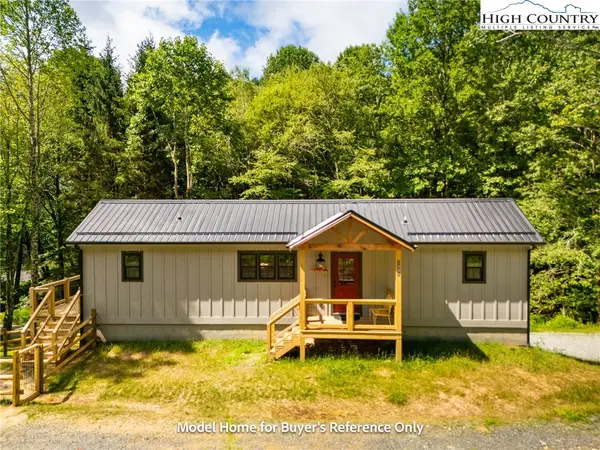 $374,900Active2 beds 2 baths804 sq. ft.
$374,900Active2 beds 2 baths804 sq. ft.490 Laurelwood Lane, Boone, NC 28607
MLS# 258221Listed by: BOONE REAL ESTATE - New
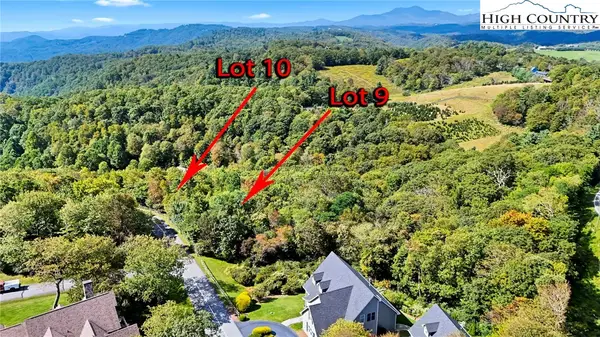 $175,000Active3.13 Acres
$175,000Active3.13 AcresLots 9 & 10 Greystone Drive, Boone, NC 28607
MLS# 258116Listed by: BERKSHIRE HATHAWAY HOMESERVICES VINCENT PROPERTIES - New
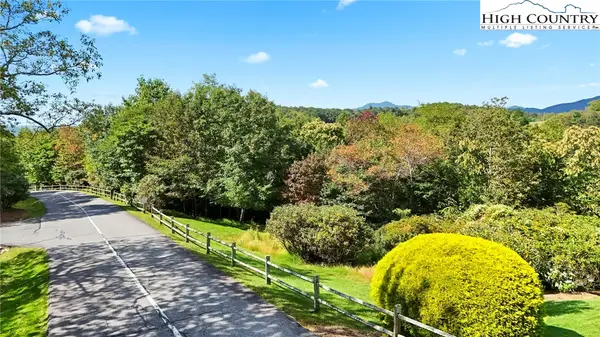 $97,000Active1.73 Acres
$97,000Active1.73 AcresLot 9 Greystone Drive, Boone, NC 28607
MLS# 258117Listed by: BERKSHIRE HATHAWAY HOMESERVICES VINCENT PROPERTIES - New
 $89,000Active1.4 Acres
$89,000Active1.4 AcresLot 10 Greystone Drive, Boone, NC 28607
MLS# 258118Listed by: BERKSHIRE HATHAWAY HOMESERVICES VINCENT PROPERTIES - New
 $710,000Active3 beds 3 baths3,082 sq. ft.
$710,000Active3 beds 3 baths3,082 sq. ft.357 Kalmia Lane, Boone, NC 28607
MLS# 258000Listed by: CENTURY 21 MOUNTAIN VISTAS - New
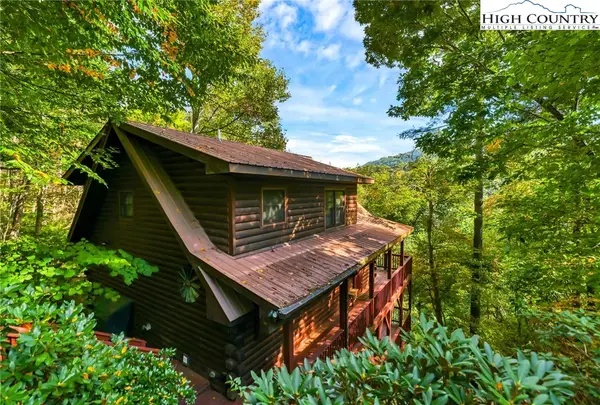 $655,000Active3 beds 3 baths2,516 sq. ft.
$655,000Active3 beds 3 baths2,516 sq. ft.849 River Ridge Road, Boone, NC 28607
MLS# 258125Listed by: REALTY ONE GROUP RESULTS - New
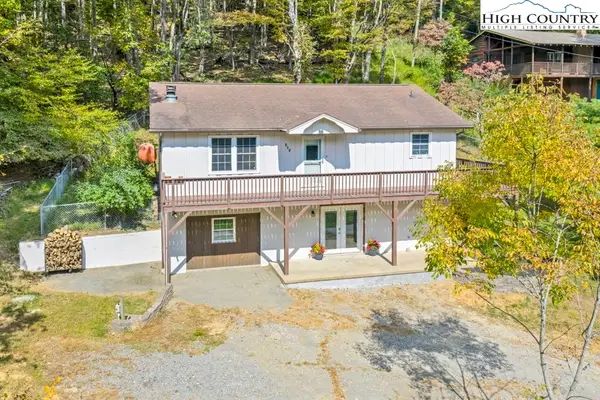 $419,000Active3 beds 2 baths1,964 sq. ft.
$419,000Active3 beds 2 baths1,964 sq. ft.151 Seven Oaks Road, Boone, NC 28607
MLS# 258156Listed by: 828 REAL ESTATE - New
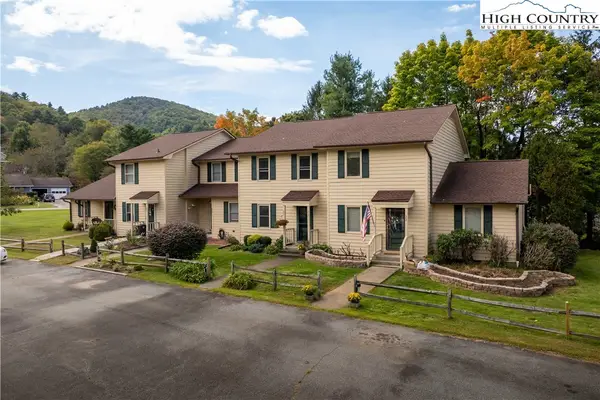 $359,900Active3 beds 3 baths1,440 sq. ft.
$359,900Active3 beds 3 baths1,440 sq. ft.212 Carriage Lamp Court, Boone, NC 28607
MLS# 258244Listed by: HOWARD HANNA ALLEN TATE REAL ESTATE - BLOWING ROCK - New
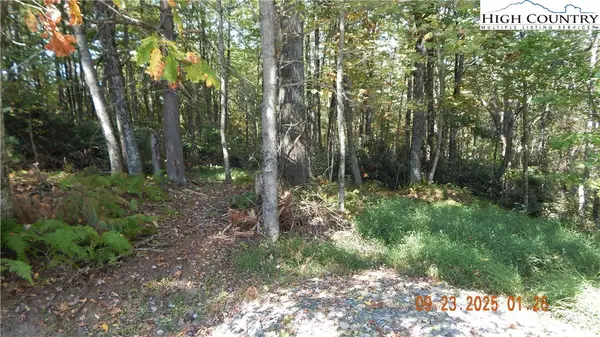 $162,000Active2.1 Acres
$162,000Active2.1 Acres000 Glen View Road, Boone, NC 28607
MLS# 258218Listed by: MACKEY PROPERTIES
