304 Jones Moretz Road, Boone, NC 28607
Local realty services provided by:ERA Live Moore
304 Jones Moretz Road,Boone, NC 28607
$831,225
- 3 Beds
- 4 Baths
- - sq. ft.
- Single family
- Sold
Listed by: jessica auten
Office: premier sotheby's international realty- banner elk
MLS#:256322
Source:NC_HCAR
Sorry, we are unable to map this address
Price summary
- Price:$831,225
About this home
Welcome to 304 Jones Moretz Road—an exceptional blend of rustic charm, thoughtful design and modern convenience, just minutes from Boone and the best of North Carolina's High Country. This fully furnished, turnkey log cabin retreat rests on 1.03 acres of usable land, offering long-range mountain views, seamless indoor-outdoor living, and the flexibility to enjoy as a private residence, vacation escape or short-term rental investment. Note: Discrepancy between professional measurements and tax record. Tax records are higher, possibly from counting unfinished storage area in basement. Crafted for comfort and connection, the home features over 3,000 square feet of living space, with three bedrooms, three-and-a-half baths, and a fourth sleeping area configured as a bunk room. Permitted as a three-bedroom septic system, the layout easily accommodates multiple families, guests or rental groups. The main level welcomes you with an expansive eat-in kitchen, stainless steel appliances, and warm wood finishes throughout. Vaulted ceilings and exposed beams frame the beautiful stone fireplace in the great room—creating a gathering space that is equally cozy and dramatic. The open-concept floor plan flows effortlessly, ideal for entertaining or quiet evenings by the fire. Outdoor living is a standout feature, with a rare two-story deck design that maximizes views and functionality. The main-level wraparound deck—partially covered—invites year-round enjoyment, while the lower-level terrace opens from the walk-out basement and offers another opportunity to relax or entertain while taking in the sweeping Blue Ridge backdrop. A hot tub, fire pit, and open yard space expand your options for outdoor enjoyment across the seasons. Whether you are hosting friends, vacation guests, or creating lasting memories with loved ones, the property is designed with flexibility in mind. The home's location provides quick access to Boone, the Greenway Trail, downtown restaurants, shopping, hiking, and seasonal attractions such as ski resorts and mountain festivals. High-speed internet, ample parking, and modern updates make it move-in ready, while the configuration and amenities lend themselves naturally to short-term vacation rental success. With timeless log cabin appeal and benefit of recent renovations, 304 Jones Moretz Road offers a rare combination of privacy, convenience, and investment potential. Whether as a full-time residence, mountain escape or income-producing asset, this is your chance to experience the High Country lifestyle at its finest—all just moments from the heart of Boone.
Contact an agent
Home facts
- Year built:2007
- Listing ID #:256322
- Added:114 day(s) ago
- Updated:November 15, 2025 at 01:30 AM
Rooms and interior
- Bedrooms:3
- Total bathrooms:4
- Full bathrooms:3
- Half bathrooms:1
Heating and cooling
- Cooling:Central Air
- Heating:Fireplaces, Forced Air, Propane
Structure and exterior
- Roof:Metal
- Year built:2007
Schools
- High school:Watauga
- Elementary school:Hardin Park
Finances and disclosures
- Price:$831,225
- Tax amount:$2,692
New listings near 304 Jones Moretz Road
- New
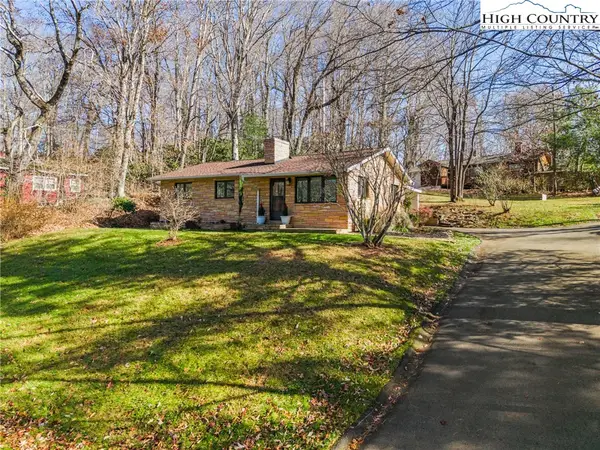 $449,000Active2 beds 2 baths1,043 sq. ft.
$449,000Active2 beds 2 baths1,043 sq. ft.160 W Grandview Heights, Boone, NC 28607
MLS# 259087Listed by: HOWARD HANNA ALLEN TATE REALTORS BOONE - New
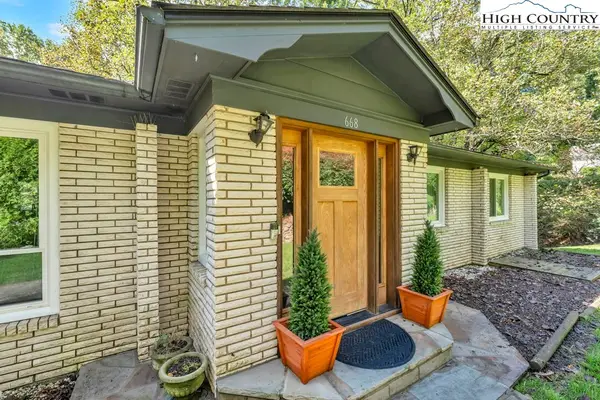 $689,000Active4 beds 3 baths3,170 sq. ft.
$689,000Active4 beds 3 baths3,170 sq. ft.668 Dogwood Road, Boone, NC 28607
MLS# 258188Listed by: BLUE RIDGE REALTY & INV. BOONE - New
 $260,000Active2 beds 2 baths770 sq. ft.
$260,000Active2 beds 2 baths770 sq. ft.229 E King Street #19, Boone, NC 28607
MLS# 259084Listed by: HOWARD HANNA ALLEN TATE REAL ESTATE BLOWING ROCK - New
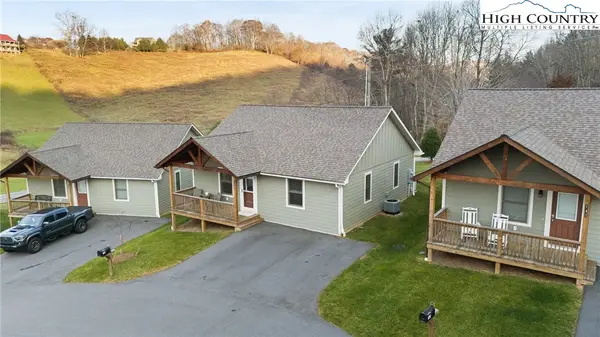 $379,900Active2 beds 3 baths1,024 sq. ft.
$379,900Active2 beds 3 baths1,024 sq. ft.129 Pinebrook Court #4, Boone, NC 28607
MLS# 258921Listed by: KELLER WILLIAMS HIGH COUNTRY - New
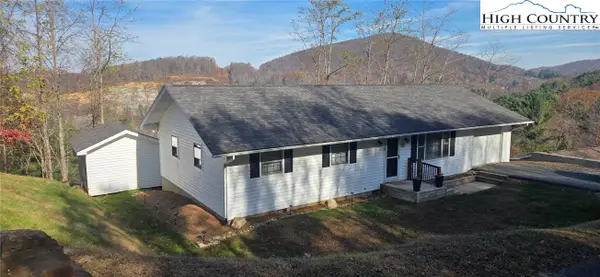 $359,900Active3 beds 2 baths1,354 sq. ft.
$359,900Active3 beds 2 baths1,354 sq. ft.516 White Laurel Lane, Boone, NC 28607
MLS# 259080Listed by: MACKEY PROPERTIES - New
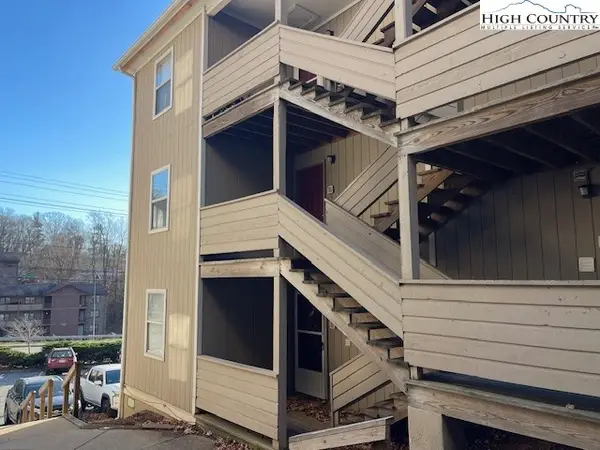 $260,000Active2 beds 2 baths790 sq. ft.
$260,000Active2 beds 2 baths790 sq. ft.229 E King Street #27, Boone, NC 28607
MLS# 259068Listed by: RE/MAX REALTY GROUP - New
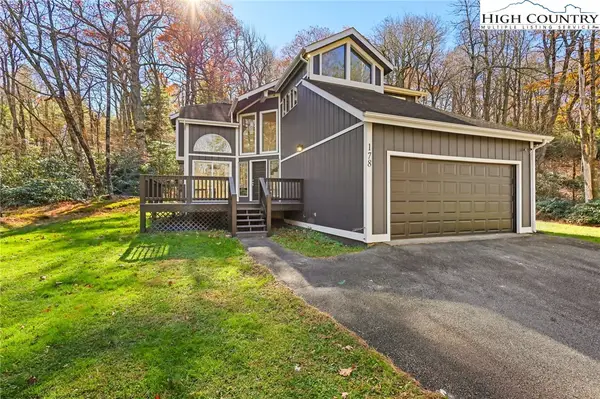 $675,000Active4 beds 4 baths2,123 sq. ft.
$675,000Active4 beds 4 baths2,123 sq. ft.178 Brook Lane, Boone, NC 28607
MLS# 259071Listed by: BHHS VINCENT PROPERTIES - New
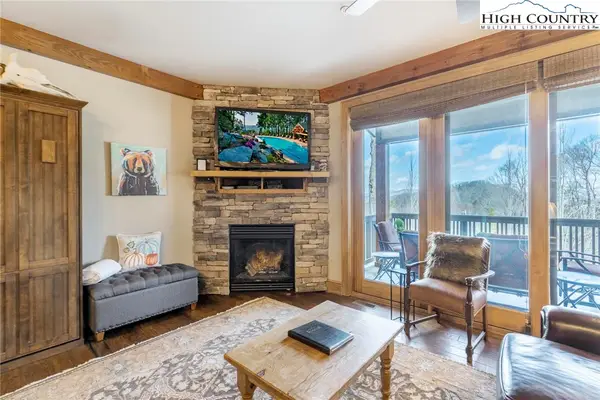 $415,000Active1 beds 1 baths804 sq. ft.
$415,000Active1 beds 1 baths804 sq. ft.152 Red Tail Summit #CI-2, Boone, NC 28607
MLS# 259039Listed by: FOSCOE REALTY & DEVELOPMENT - New
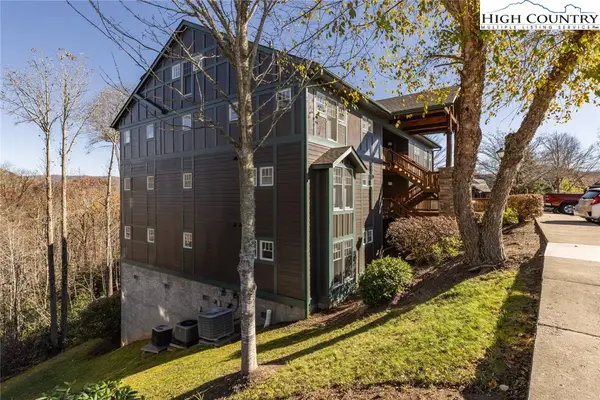 $435,000Active2 beds 2 baths1,050 sq. ft.
$435,000Active2 beds 2 baths1,050 sq. ft.446 Peaceful Haven Drive #811, Boone, NC 28607
MLS# 259024Listed by: EXP REALTY LLC - New
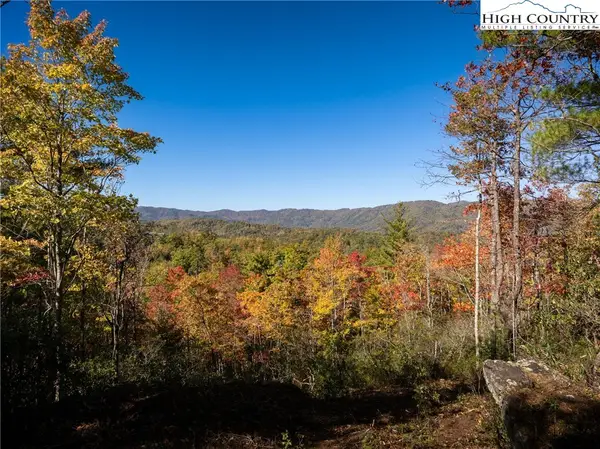 $400,000Active1.97 Acres
$400,000Active1.97 Acres255 Red Cedar Road, Boone, NC 28607
MLS# 258821Listed by: STORIED REAL ESTATE
