314 Bear Den Road, Boone, NC 28607
Local realty services provided by:ERA Live Moore
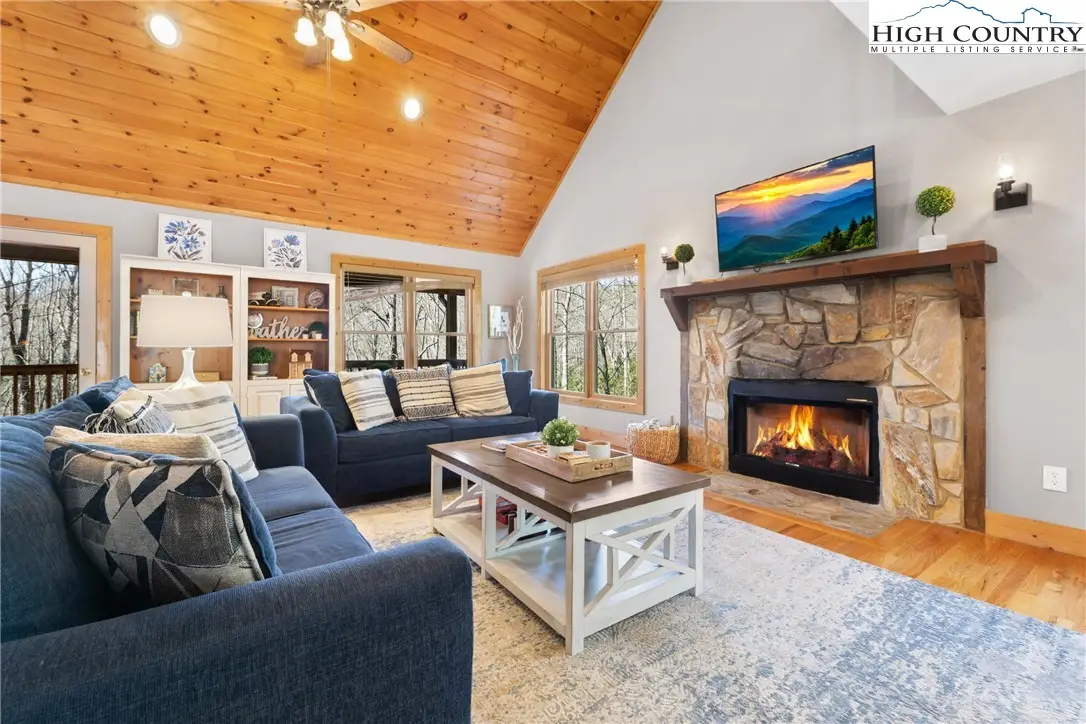
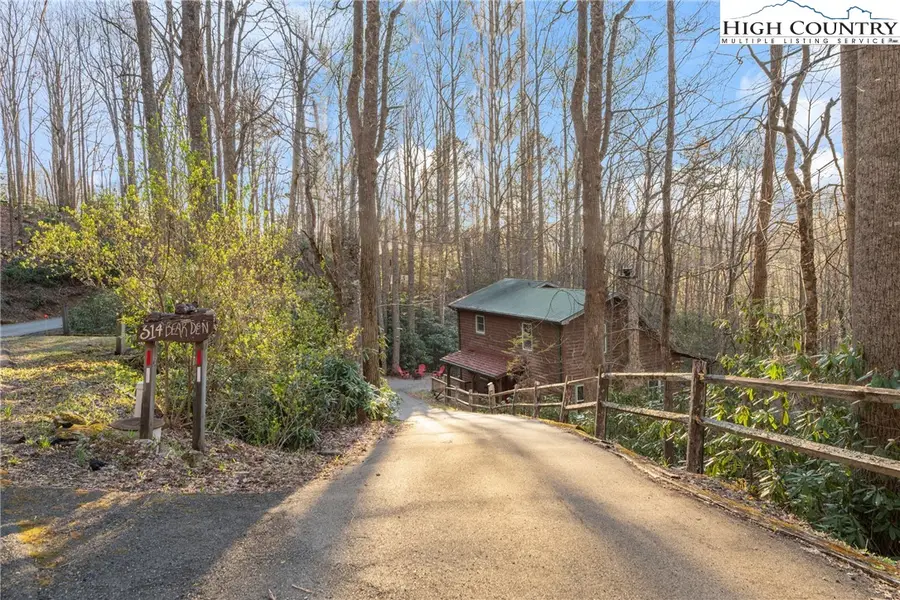
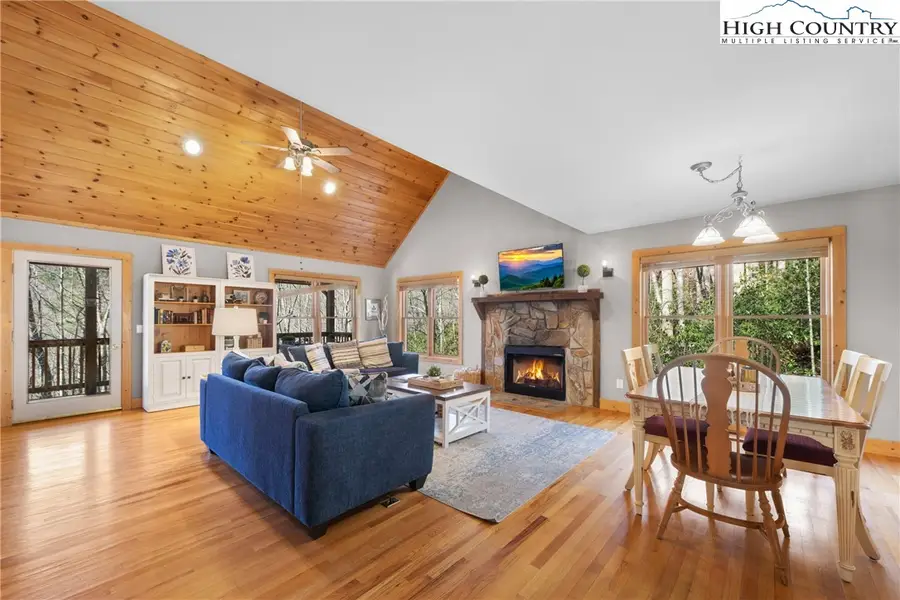
Listed by:dj demoranville
Office:allen tate realtors boone
MLS#:254892
Source:NC_HCAR
Price summary
- Price:$530,000
- Price per sq. ft.:$349.14
- Monthly HOA dues:$75
About this home
Discover this stunning 2-bedroom, 2-bathroom modern home nestled in the serene Crystal Mountain community. Designed with a balance of luxury and comfort, this property offers a perfect blend of privacy and style. Whether you're looking for a cozy retreat or a welcoming space to entertain guests, this home has it all.
Step inside to find exquisite hardwood floors that add warmth and elegance to the entire living space with an open concept layout creates a spacious and airy atmosphere, making it great for both relaxing and hosting gatherings.
The versatile loft area includes a pullout sofa, providing additional sleeping accommodations for guests or family members.
Hot Tub: Unwind in the luxurious hot tub
New HVAC System (2021), New Washer and Dryer (2024), Upgraded Kitchen (2023): The kitchen boasts new appliances and countertops, making it a sleek design.
Contact an agent
Home facts
- Year built:2002
- Listing Id #:254892
- Added:117 day(s) ago
- Updated:July 27, 2025 at 01:46 AM
Rooms and interior
- Bedrooms:2
- Total bathrooms:2
- Full bathrooms:2
- Living area:1,518 sq. ft.
Heating and cooling
- Cooling:Central Air, Heat Pump
- Heating:Fireplaces, Forced Air, Propane
Structure and exterior
- Roof:Metal, Shake, Wood
- Year built:2002
- Building area:1,518 sq. ft.
- Lot area:0.54 Acres
Schools
- High school:Watauga
- Elementary school:Blowing Rock
Finances and disclosures
- Price:$530,000
- Price per sq. ft.:$349.14
- Tax amount:$941
New listings near 314 Bear Den Road
- New
 $1,200,000Active3 beds 4 baths2,768 sq. ft.
$1,200,000Active3 beds 4 baths2,768 sq. ft.1860 Hickory None, Boone, NC 28607
MLS# 4289793Listed by: BERKSHIRE HATHAWAY HOMESERVICES VINCENT PROPERTIES - New
 $899,000Active3 beds 2 baths1,210 sq. ft.
$899,000Active3 beds 2 baths1,210 sq. ft.800 Meadowview Drive #8,13,17, Boone, NC 28607
MLS# 257439Listed by: ALLEN TATE REAL ESTATE - BLOWING ROCK - New
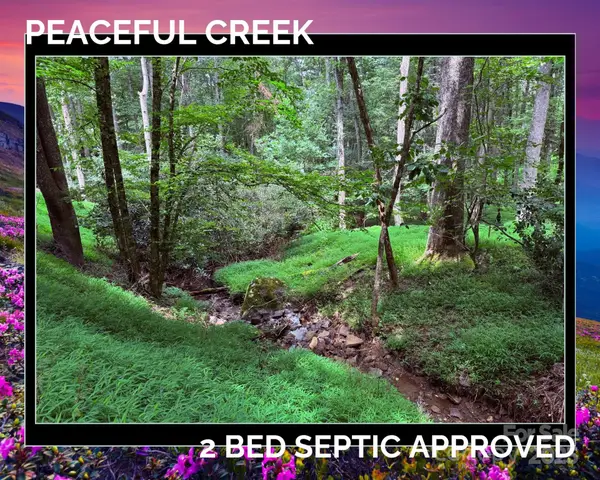 $95,000Active0.86 Acres
$95,000Active0.86 AcresTBD Tarleton Circle #56/New 2, Boone, NC 28607
MLS# 4291745Listed by: REAL BROKER, LLC - New
 $95,000Active-- Acres
$95,000Active-- AcresTBD Tarleton Circle, Boone, NC 28607
MLS# 1191033Listed by: REAL BROKER LLC - New
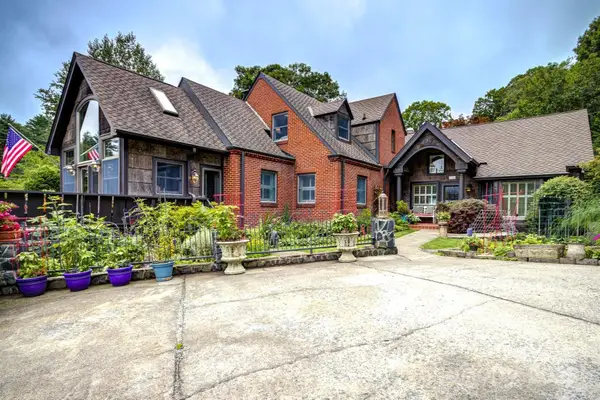 $995,000Active3 beds 3 baths3,069 sq. ft.
$995,000Active3 beds 3 baths3,069 sq. ft.216 Cherry Drive, Boone, NC 28607
MLS# 4290001Listed by: KELLER WILLIAMS HIGH COUNTRY - New
 $95,000Active0.86 Acres
$95,000Active0.86 AcresTBD Tarleton Circle, Boone, NC 28607
MLS# 257163Listed by: REAL BROKER, LLC - New
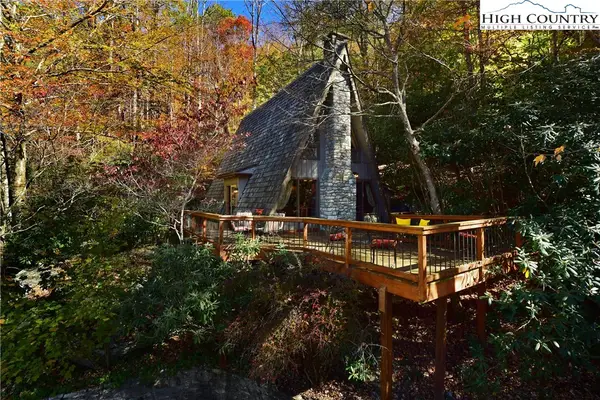 $675,000Active3 beds 2 baths1,168 sq. ft.
$675,000Active3 beds 2 baths1,168 sq. ft.268 Cherry, Boone, NC 28607
MLS# 257288Listed by: HOUND EARS REAL ESTATE - New
 $699,000Active3 beds 3 baths2,407 sq. ft.
$699,000Active3 beds 3 baths2,407 sq. ft.2977 N Pine Run Road, Boone, NC 28607
MLS# 257272Listed by: BLUE RIDGE BROKERAGE - New
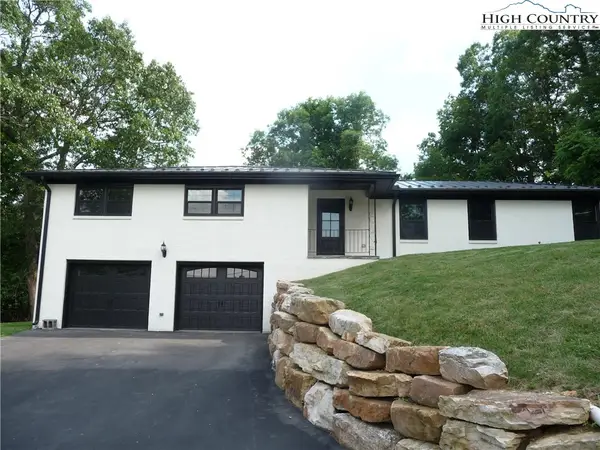 $729,000Active3 beds 2 baths2,000 sq. ft.
$729,000Active3 beds 2 baths2,000 sq. ft.384 New River Heights, Boone, NC 28607
MLS# 256375Listed by: A PLUS REALTY - New
 $549,000Active3 beds 3 baths2,252 sq. ft.
$549,000Active3 beds 3 baths2,252 sq. ft.168 Leigh Circle, Boone, NC 28607
MLS# 257412Listed by: 828 REAL ESTATE

