314 Hillandale Drive, Boone, NC 28607
Local realty services provided by:ERA Live Moore
314 Hillandale Drive,Boone, NC 28607
$799,000
- 3 Beds
- 3 Baths
- 1,741 sq. ft.
- Single family
- Active
Listed by:virginia powell
Office:blowing rock real estate, llc.
MLS#:255598
Source:NC_HCAR
Price summary
- Price:$799,000
- Price per sq. ft.:$458.93
About this home
Nestled in a beautiful landscape with large trees and native rhododendron near the end of the cul-de-sac street and walking distance to Appalachian State University, this super energy efficient home was designed by LEED accredited architect, Kimberly Marland, and built in 2018 for her own family's enjoyment. Step into the open plan living, dining and office space basking in natural light as part of the passive solar house design. The kitchen to the right features quartz countertops, an induction cooktop and stainless steel island with seating and accented by a handmade stained glass chandelier. To your left, pass the laundry and half bath to get to the primary suite featuring a bedroom with vaulted ceiling, a walk-in closet and a tiled bathroom. Each square foot thought out and lovingly executed. One-level living. Up the timber slab steps milled from white walnut and maple trees from the property, find another cozy living area, two roomy bedrooms and another bathroom. Back downstairs and out the sliding glass door from the kitchen, the oversized screened porch will be your favorite flex-space. The porch features views of the woods and the perennial garden, roll-up clear vinyl enclosure panels to extend the seasons, and access to the fenced yard and the two-car garage. This Energy Star certified, all-electric house with triple-glazed windows, spray-foam insulation and only a $700 annual electric bill is truly amazing. More details about the construction details and energy features of this house are available. Truly live, work and play a short walk from the Schaefer Center and the Turchin Center with world renowned music, dance and art. Stroll home past a mural of Doc and Merle Watson after a night of dining at Lost Province and a nightcap of Venture chocolate on King Street. Your chance at this treasure won't last long.
Contact an agent
Home facts
- Year built:2018
- Listing ID #:255598
- Added:117 day(s) ago
- Updated:September 28, 2025 at 03:14 PM
Rooms and interior
- Bedrooms:3
- Total bathrooms:3
- Full bathrooms:2
- Half bathrooms:1
- Living area:1,741 sq. ft.
Heating and cooling
- Heating:Ductless, Electric, Zoned
Structure and exterior
- Roof:Metal
- Year built:2018
- Building area:1,741 sq. ft.
- Lot area:0.55 Acres
Schools
- High school:Watauga
- Elementary school:Hardin Park
Utilities
- Water:Public
- Sewer:Public Sewer
Finances and disclosures
- Price:$799,000
- Price per sq. ft.:$458.93
- Tax amount:$3,189
New listings near 314 Hillandale Drive
- New
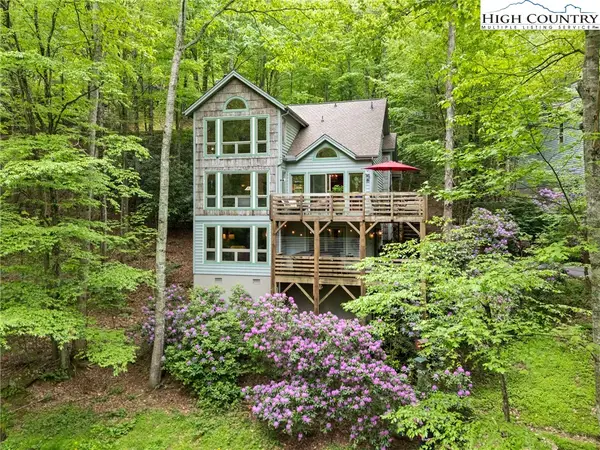 $869,000Active3 beds 4 baths2,700 sq. ft.
$869,000Active3 beds 4 baths2,700 sq. ft.183 Lower Fiddlestix, Boone, NC 28607
MLS# 258138Listed by: KELLER WILLIAMS HIGH COUNTRY - New
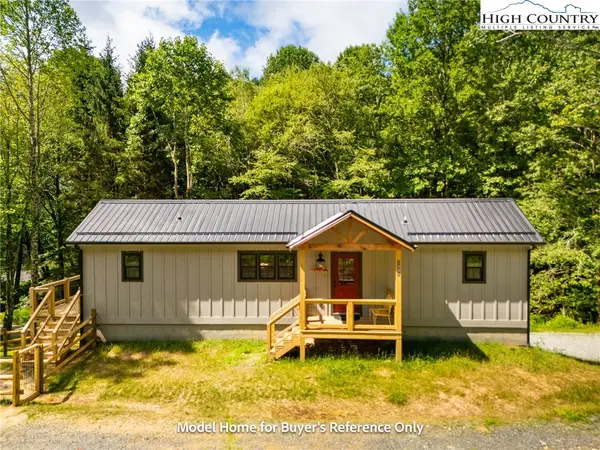 $374,900Active2 beds 2 baths804 sq. ft.
$374,900Active2 beds 2 baths804 sq. ft.490 Laurelwood Lane, Boone, NC 28607
MLS# 258221Listed by: BOONE REAL ESTATE - New
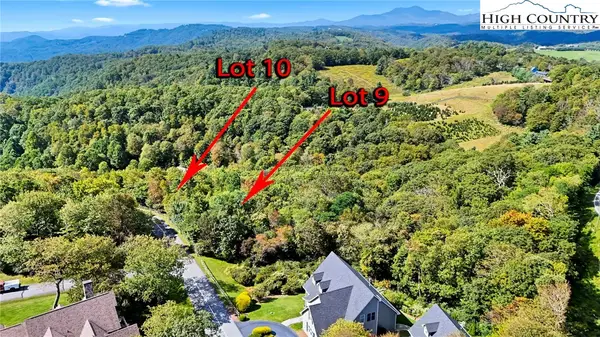 $175,000Active3.13 Acres
$175,000Active3.13 AcresLots 9 & 10 Greystone Drive, Boone, NC 28607
MLS# 258116Listed by: BERKSHIRE HATHAWAY HOMESERVICES VINCENT PROPERTIES - New
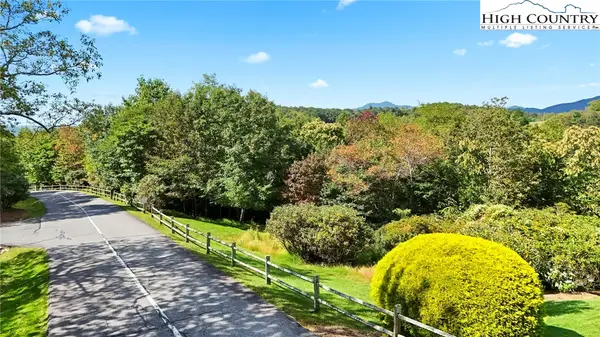 $97,000Active1.73 Acres
$97,000Active1.73 AcresLot 9 Greystone Drive, Boone, NC 28607
MLS# 258117Listed by: BERKSHIRE HATHAWAY HOMESERVICES VINCENT PROPERTIES - New
 $89,000Active1.4 Acres
$89,000Active1.4 AcresLot 10 Greystone Drive, Boone, NC 28607
MLS# 258118Listed by: BERKSHIRE HATHAWAY HOMESERVICES VINCENT PROPERTIES - New
 $710,000Active3 beds 3 baths3,082 sq. ft.
$710,000Active3 beds 3 baths3,082 sq. ft.357 Kalmia Lane, Boone, NC 28607
MLS# 258000Listed by: CENTURY 21 MOUNTAIN VISTAS - New
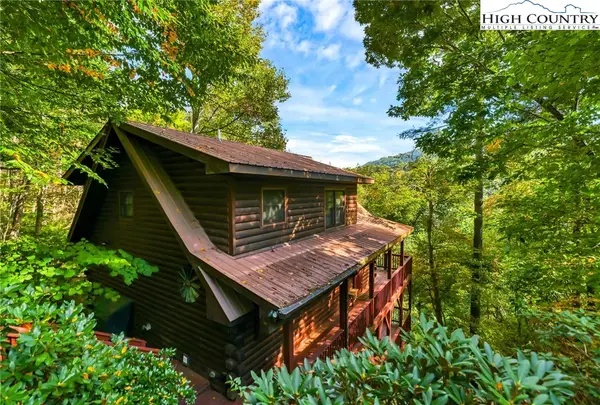 $655,000Active3 beds 3 baths2,516 sq. ft.
$655,000Active3 beds 3 baths2,516 sq. ft.849 River Ridge Road, Boone, NC 28607
MLS# 258125Listed by: REALTY ONE GROUP RESULTS - New
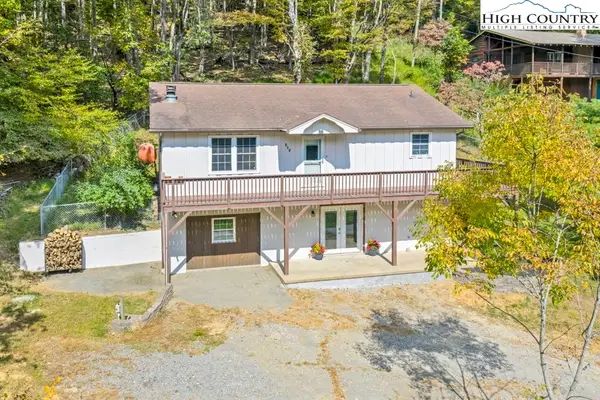 $419,000Active3 beds 2 baths1,964 sq. ft.
$419,000Active3 beds 2 baths1,964 sq. ft.151 Seven Oaks Road, Boone, NC 28607
MLS# 258156Listed by: 828 REAL ESTATE - New
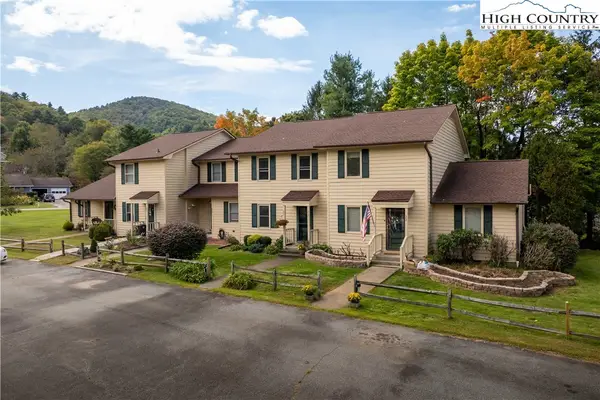 $359,900Active3 beds 3 baths1,440 sq. ft.
$359,900Active3 beds 3 baths1,440 sq. ft.212 Carriage Lamp Court, Boone, NC 28607
MLS# 258244Listed by: HOWARD HANNA ALLEN TATE REAL ESTATE - BLOWING ROCK - New
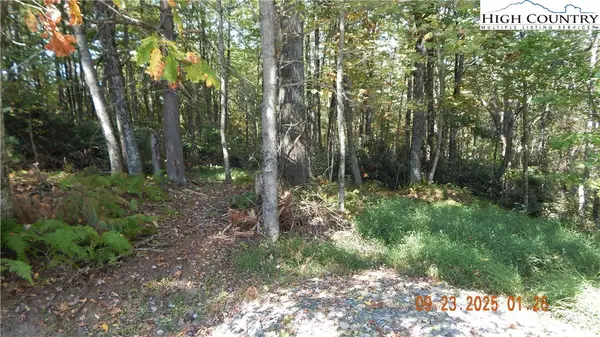 $162,000Active2.1 Acres
$162,000Active2.1 Acres000 Glen View Road, Boone, NC 28607
MLS# 258218Listed by: MACKEY PROPERTIES
