3209 Howards Creek Road, Boone, NC 28607
Local realty services provided by:ERA Live Moore
3209 Howards Creek Road,Boone, NC 28607
$899,000
- 3 Beds
- 4 Baths
- 2,407 sq. ft.
- Single family
- Active
Listed by:chad vincent
Office:berkshire hathaway homeservices vincent properties
MLS#:252079
Source:NC_HCAR
Price summary
- Price:$899,000
- Price per sq. ft.:$325.14
About this home
Fisherman's Paradise with Storybook Cabin on Howards Creek: a rare offering of a spacious home and apartment with approximately 400 feet of Howards Creek frontage on 3.9+ acres, in close proximity to Boone and over 4400 Square Feet! Short-term rentals permitted & FURNISHED (with exceptions) = investment potential! New Bridge just completed (July 2025)! Perfect as a mountain getaway or vacation rental with views & sounds from noisy Howard's Creek, this picturesque setting includes decks overlooking the creek, wooded privacy, pond, and well-laying land! The cabin features all the main living on the WALK-IN LEVEL (primary suite, living, kitchen) & has easy access year-round on state-maintained, paved roads. The main level offers an updated kitchen with stainless steel appliances, a living room & den (both with stone fireplaces and woodstoves), a spacious primary suite with a soaking tub & walk-in closet, and a half bath. On the second level, find a large bonus living area, two additional bedrooms, and full bath. A third level (heated by being open to the floor below), features a bright & sunny bonus/living area currently utilized as a sleeping area, with large windows. Enjoy creek & pond views from the large, covered front porch... complete with stairs right down to the water! The separate and vaulted studio apartment features a full kitchen & bath as well as large windows for taking in the water views! Amenities: high elevation (3,600+ feet), 10 minutes to shopping center in Boone, high-speed fiber-optic internet, oversized two-car garage, bridge over the creek at entrance, easy grade to creek & great water access, wormy chestnut kitchen cabinets. *Sellers note that house has never flooded! NEW BRIDGE July 2025! (Bridge is curing and in late August the grading by the bridge will be finalized and gravel added for a more finished look!). *Square footage note- In addition to the heated finished space on the 1st and 2nd floors of the main home, there's an additional finished 3rd lofted floor, additional heated finished detached studio apartment, and garage! NEW metal roof being installed Oct '25!
Contact an agent
Home facts
- Year built:1978
- Listing ID #:252079
- Added:308 day(s) ago
- Updated:October 01, 2025 at 03:11 PM
Rooms and interior
- Bedrooms:3
- Total bathrooms:4
- Full bathrooms:3
- Half bathrooms:1
- Living area:2,407 sq. ft.
Heating and cooling
- Heating:Baseboard, Electric, Kerosene, Space Heater, Wall furnace
Structure and exterior
- Roof:Metal
- Year built:1978
- Building area:2,407 sq. ft.
- Lot area:3.94 Acres
Schools
- High school:Watauga
- Elementary school:Green Valley
Utilities
- Water:Spring
- Sewer:Septic Available, Septic Tank
Finances and disclosures
- Price:$899,000
- Price per sq. ft.:$325.14
- Tax amount:$1,809
New listings near 3209 Howards Creek Road
- New
 $180,000Active1.15 Acres
$180,000Active1.15 AcresTBD Grouse Covert Rd, Boone, NC 28607
MLS# 258060Listed by: BLUE RIDGE BROKERAGE - New
 $150,000Active2.3 Acres
$150,000Active2.3 Acrestbd Wildcat Wilderness Parkway, Boone, NC 28607
MLS# 258337Listed by: BOONE REALTY - New
 $399,000Active3 beds 2 baths1,194 sq. ft.
$399,000Active3 beds 2 baths1,194 sq. ft.150 Piney Creek Lane, Boone, NC 28607
MLS# 258330Listed by: 828 REAL ESTATE - New
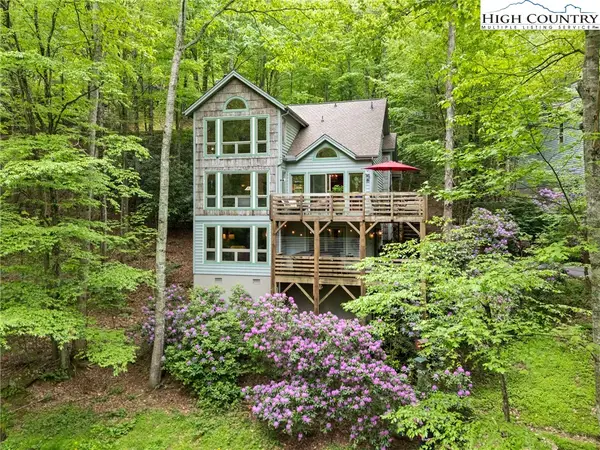 $869,000Active3 beds 4 baths2,700 sq. ft.
$869,000Active3 beds 4 baths2,700 sq. ft.183 Lower Fiddlestix, Boone, NC 28607
MLS# 258138Listed by: KELLER WILLIAMS HIGH COUNTRY - New
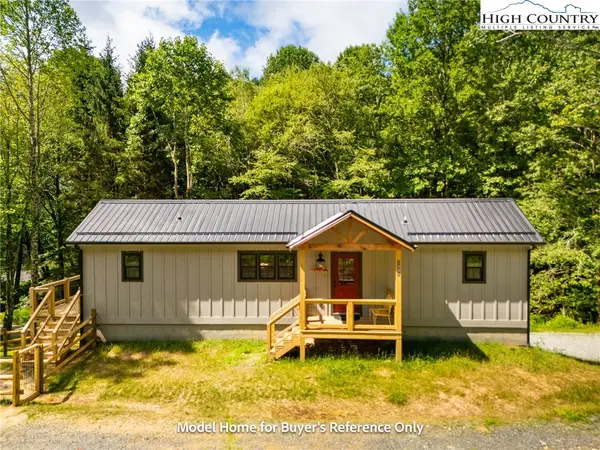 $374,900Active2 beds 2 baths804 sq. ft.
$374,900Active2 beds 2 baths804 sq. ft.490 Laurelwood Lane, Boone, NC 28607
MLS# 258221Listed by: BOONE REAL ESTATE - New
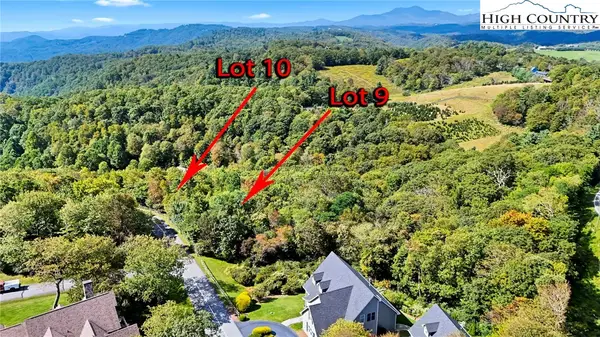 $175,000Active3.13 Acres
$175,000Active3.13 AcresLots 9 & 10 Greystone Drive, Boone, NC 28607
MLS# 258116Listed by: BERKSHIRE HATHAWAY HOMESERVICES VINCENT PROPERTIES - New
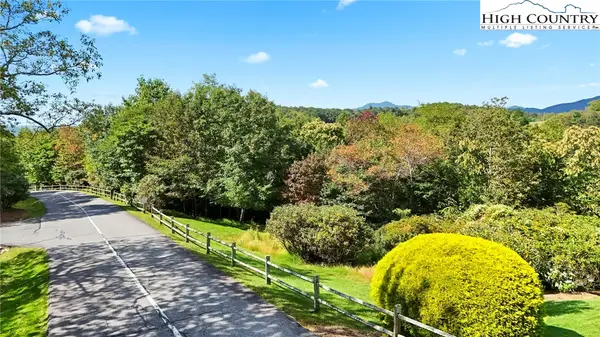 $97,000Active1.73 Acres
$97,000Active1.73 AcresLot 9 Greystone Drive, Boone, NC 28607
MLS# 258117Listed by: BERKSHIRE HATHAWAY HOMESERVICES VINCENT PROPERTIES - New
 $89,000Active1.4 Acres
$89,000Active1.4 AcresLot 10 Greystone Drive, Boone, NC 28607
MLS# 258118Listed by: BERKSHIRE HATHAWAY HOMESERVICES VINCENT PROPERTIES - New
 $710,000Active3 beds 3 baths3,082 sq. ft.
$710,000Active3 beds 3 baths3,082 sq. ft.357 Kalmia Lane, Boone, NC 28607
MLS# 258000Listed by: CENTURY 21 MOUNTAIN VISTAS - New
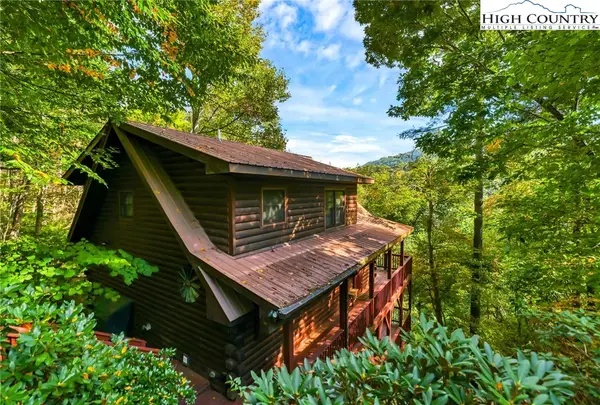 $655,000Active3 beds 3 baths2,516 sq. ft.
$655,000Active3 beds 3 baths2,516 sq. ft.849 River Ridge Road, Boone, NC 28607
MLS# 258125Listed by: REALTY ONE GROUP RESULTS
