325 Peaceful Haven Drive #A-1, Boone, NC 28607
Local realty services provided by:ERA Live Moore
325 Peaceful Haven Drive #A-1,Boone, NC 28607
$697,500
- 3 Beds
- 3 Baths
- 1,669 sq. ft.
- Condominium
- Active
Listed by:leah grove
Office:foscoe realty & development
MLS#:255378
Source:NC_HCAR
Price summary
- Price:$697,500
- Price per sq. ft.:$417.91
- Monthly HOA dues:$571.67
About this home
Grandfather Mountain views from this 3BR|3BA condo, located in one of only 2 Grand Oaks buildings in original Echota. Offered fully furnished, this charming property is turn-key and ready for you to enjoy! Finishes include hardwood floors throughout the main living areas, stacked stone gas fireplace and double doors that open to the spacious covered deck that is surrounded by lush greenery and mature trees. The open kitchen features natural oak cabinetry, plenty of storage and a convenient breakfast bar. The views continue into the primary suite with an abundance of natural light and adjoining primary bath with double vanity, ceramic tile flooring, linen closet, shower and whirlpool tub with tile surround. The generous guest bedrooms each have their own bathroom, making it comfortable for family and friends. Condo is on the lower level and is accessible by stairs or elevator. HVAC was replaced in 2020 and has had regular service. Located in the sought-after gated community of Echota, owners enjoy an incredible maintenance-free lifestyle with unparalleled amenities. The community features two clubhouses, 2 outdoor pools, 1 indoor pool, 3 fitness facilities, a 25-acre riverpark, stocked fishing ponds, plus the exciting new owners-only Summit at Echota amenity center with its spectacular outdoor pool, deck, fitness facility, and skybridge.
Contact an agent
Home facts
- Year built:2005
- Listing ID #:255378
- Added:144 day(s) ago
- Updated:September 28, 2025 at 03:14 PM
Rooms and interior
- Bedrooms:3
- Total bathrooms:3
- Full bathrooms:3
- Living area:1,669 sq. ft.
Heating and cooling
- Cooling:Heat Pump
- Heating:Electric, Heat Pump
Structure and exterior
- Roof:Architectural, Shingle
- Year built:2005
- Building area:1,669 sq. ft.
Schools
- High school:Watauga
- Elementary school:Valle Crucis
Utilities
- Water:Private
Finances and disclosures
- Price:$697,500
- Price per sq. ft.:$417.91
- Tax amount:$1,885
New listings near 325 Peaceful Haven Drive #A-1
- New
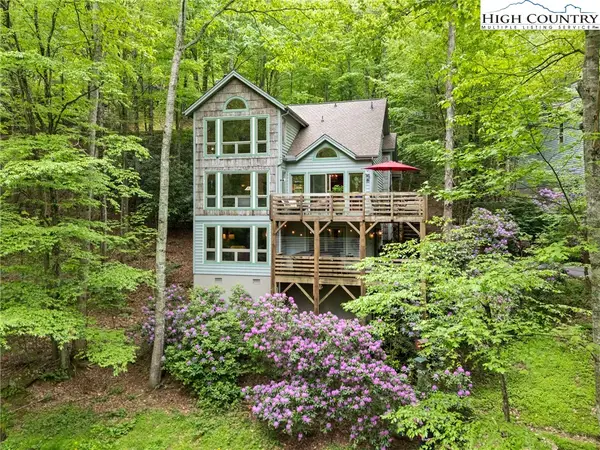 $869,000Active3 beds 4 baths2,700 sq. ft.
$869,000Active3 beds 4 baths2,700 sq. ft.183 Lower Fiddlestix, Boone, NC 28607
MLS# 258138Listed by: KELLER WILLIAMS HIGH COUNTRY - New
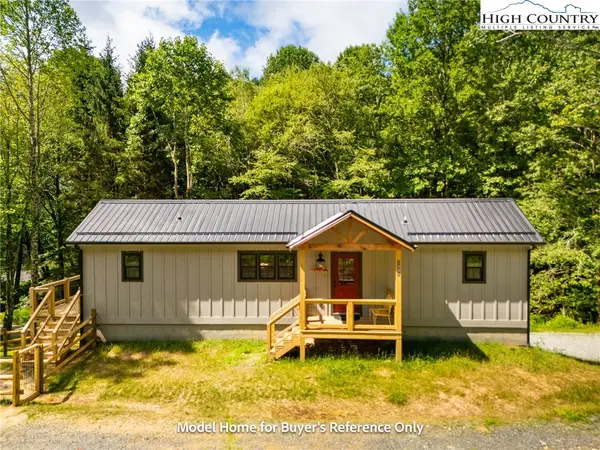 $374,900Active2 beds 2 baths804 sq. ft.
$374,900Active2 beds 2 baths804 sq. ft.490 Laurelwood Lane, Boone, NC 28607
MLS# 258221Listed by: BOONE REAL ESTATE - New
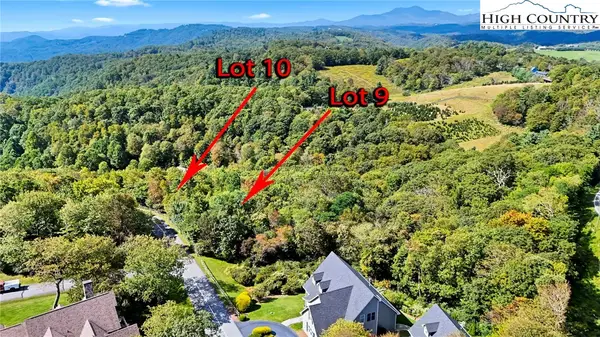 $175,000Active3.13 Acres
$175,000Active3.13 AcresLots 9 & 10 Greystone Drive, Boone, NC 28607
MLS# 258116Listed by: BERKSHIRE HATHAWAY HOMESERVICES VINCENT PROPERTIES - New
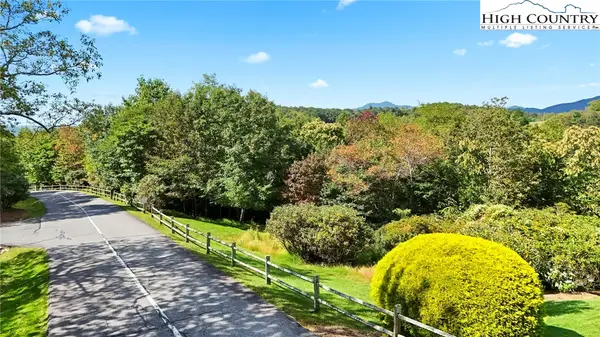 $97,000Active1.73 Acres
$97,000Active1.73 AcresLot 9 Greystone Drive, Boone, NC 28607
MLS# 258117Listed by: BERKSHIRE HATHAWAY HOMESERVICES VINCENT PROPERTIES - New
 $89,000Active1.4 Acres
$89,000Active1.4 AcresLot 10 Greystone Drive, Boone, NC 28607
MLS# 258118Listed by: BERKSHIRE HATHAWAY HOMESERVICES VINCENT PROPERTIES - New
 $710,000Active3 beds 3 baths3,082 sq. ft.
$710,000Active3 beds 3 baths3,082 sq. ft.357 Kalmia Lane, Boone, NC 28607
MLS# 258000Listed by: CENTURY 21 MOUNTAIN VISTAS - New
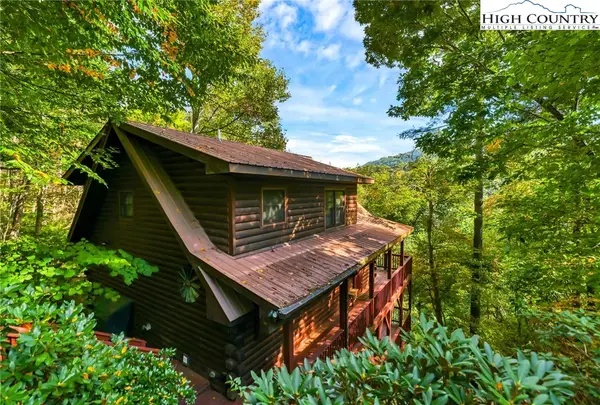 $655,000Active3 beds 3 baths2,516 sq. ft.
$655,000Active3 beds 3 baths2,516 sq. ft.849 River Ridge Road, Boone, NC 28607
MLS# 258125Listed by: REALTY ONE GROUP RESULTS - New
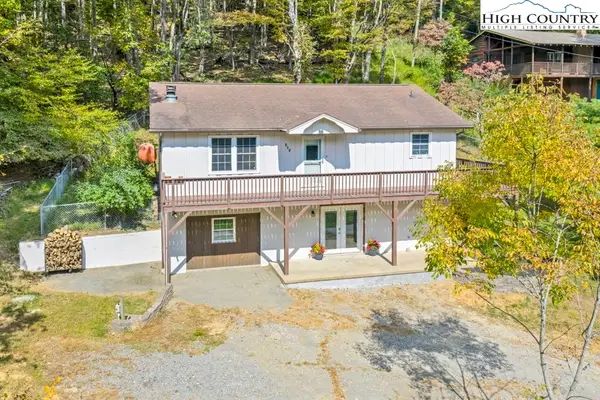 $419,000Active3 beds 2 baths1,964 sq. ft.
$419,000Active3 beds 2 baths1,964 sq. ft.151 Seven Oaks Road, Boone, NC 28607
MLS# 258156Listed by: 828 REAL ESTATE - New
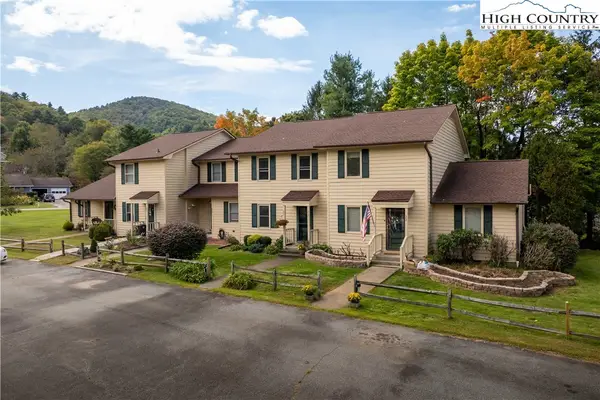 $359,900Active3 beds 3 baths1,440 sq. ft.
$359,900Active3 beds 3 baths1,440 sq. ft.212 Carriage Lamp Court, Boone, NC 28607
MLS# 258244Listed by: HOWARD HANNA ALLEN TATE REAL ESTATE - BLOWING ROCK - New
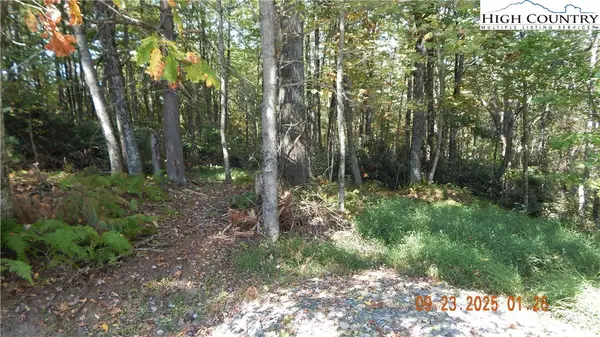 $162,000Active2.1 Acres
$162,000Active2.1 Acres000 Glen View Road, Boone, NC 28607
MLS# 258218Listed by: MACKEY PROPERTIES
