349 Belmont Drive, Boone, NC 28607
Local realty services provided by:ERA Live Moore


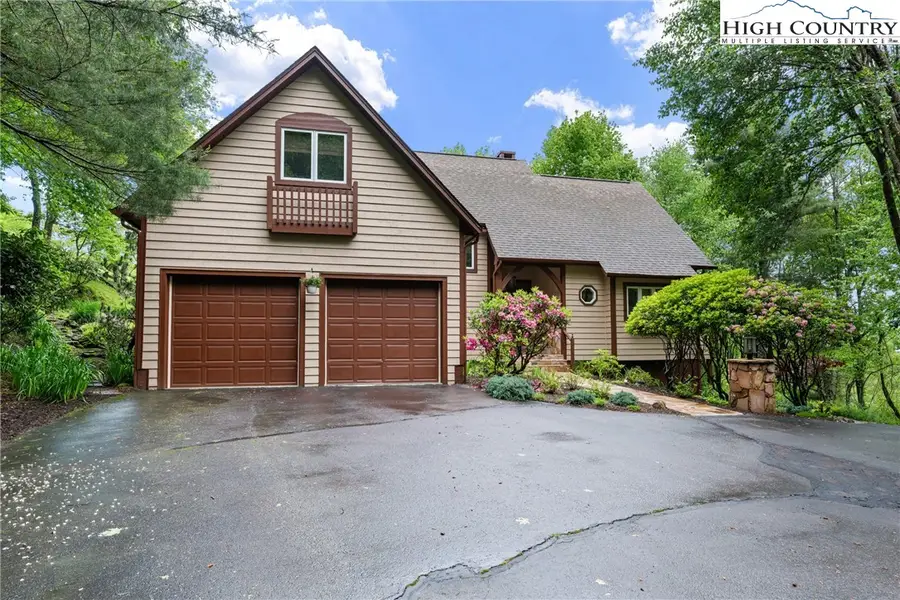
Listed by:jonathan lehman
Office:keller williams high country
MLS#:256143
Source:NC_HCAR
Price summary
- Price:$899,000
- Price per sq. ft.:$366.94
- Monthly HOA dues:$208.33
About this home
Come see this fantastic 4 bedroom home in the prestigious Yonahlossee Saddle Club! Primary bedroom on main level is convenient and private. This home features like natural stone fireplace, heavy timber accents, spacious bedrooms and great outdoor spaces to enjoy all the great weather we have in the High Country. Custom built by a renowned local builder, in a location so close to all the things you'll really enjoy. It is equidistant from Boone and Blowing Rock, and a short drive to Banner Elk, you can enjoy all of the restaurants our area has to offer for fine dining, easy access to boutique shops and antiquing in Blowing Rock, fun and excitement in Boone, and the winter sports paradise that is Banner Elk. Special features include hardwood floors, custom tile baths, and flex space for projects or relaxing. The Saddle Club has equestrian trails, a beautiful 1.5 ac pond, and a unique natural and pastoral setting. This home has been meticulously maintained with all the records and no expense has been spared to keep it in top shape. Come see the best home in the High Country today!
Contact an agent
Home facts
- Year built:1994
- Listing Id #:256143
- Added:61 day(s) ago
- Updated:July 09, 2025 at 03:03 PM
Rooms and interior
- Bedrooms:4
- Total bathrooms:4
- Full bathrooms:3
- Half bathrooms:1
- Living area:2,450 sq. ft.
Heating and cooling
- Cooling:Central Air
- Heating:Electric, Fireplaces, Gas, Heat Pump
Structure and exterior
- Roof:Architectural, Shingle
- Year built:1994
- Building area:2,450 sq. ft.
- Lot area:1.27 Acres
Schools
- High school:Watauga
- Elementary school:Blowing Rock
Finances and disclosures
- Price:$899,000
- Price per sq. ft.:$366.94
- Tax amount:$1,326
New listings near 349 Belmont Drive
- New
 $1,200,000Active3 beds 4 baths2,768 sq. ft.
$1,200,000Active3 beds 4 baths2,768 sq. ft.1860 Hickory None, Boone, NC 28607
MLS# 4289793Listed by: BERKSHIRE HATHAWAY HOMESERVICES VINCENT PROPERTIES - New
 $899,000Active3 beds 2 baths1,210 sq. ft.
$899,000Active3 beds 2 baths1,210 sq. ft.800 Meadowview Drive #8,13,17, Boone, NC 28607
MLS# 257439Listed by: ALLEN TATE REAL ESTATE - BLOWING ROCK - New
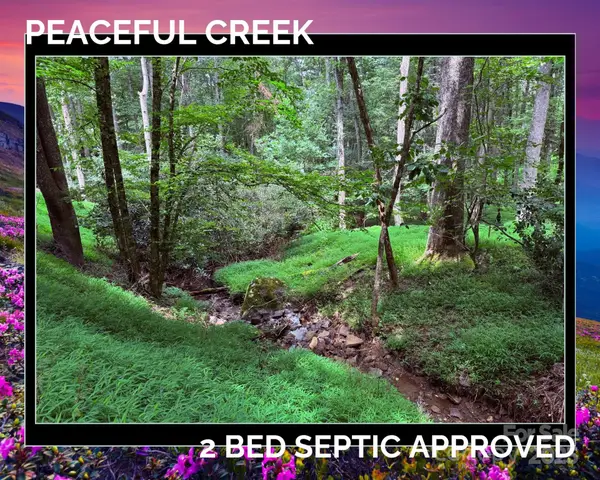 $95,000Active0.86 Acres
$95,000Active0.86 AcresTBD Tarleton Circle #56/New 2, Boone, NC 28607
MLS# 4291745Listed by: REAL BROKER, LLC - New
 $95,000Active-- Acres
$95,000Active-- AcresTBD Tarleton Circle, Boone, NC 28607
MLS# 1191033Listed by: REAL BROKER LLC - New
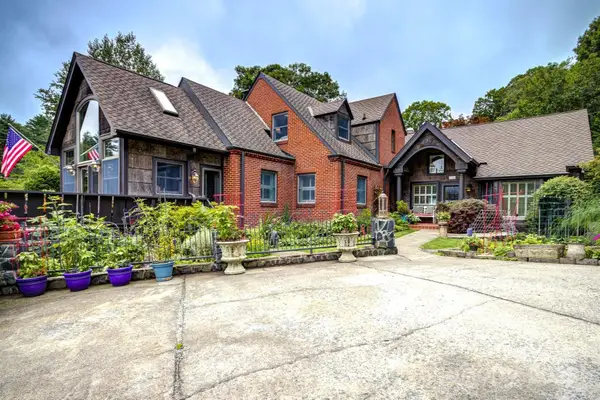 $995,000Active3 beds 3 baths3,069 sq. ft.
$995,000Active3 beds 3 baths3,069 sq. ft.216 Cherry Drive, Boone, NC 28607
MLS# 4290001Listed by: KELLER WILLIAMS HIGH COUNTRY - New
 $95,000Active0.86 Acres
$95,000Active0.86 AcresTBD Tarleton Circle, Boone, NC 28607
MLS# 257163Listed by: REAL BROKER, LLC - New
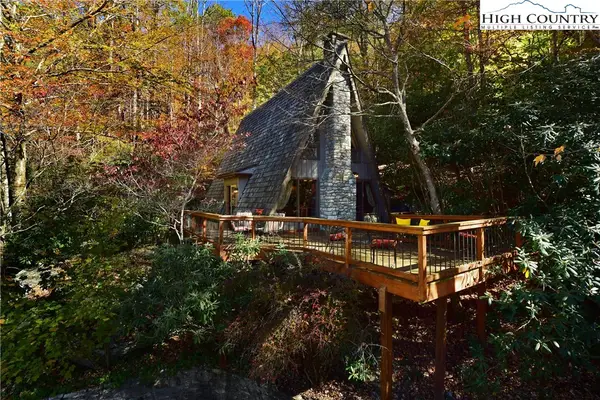 $675,000Active3 beds 2 baths1,168 sq. ft.
$675,000Active3 beds 2 baths1,168 sq. ft.268 Cherry, Boone, NC 28607
MLS# 257288Listed by: HOUND EARS REAL ESTATE - New
 $699,000Active3 beds 3 baths2,407 sq. ft.
$699,000Active3 beds 3 baths2,407 sq. ft.2977 N Pine Run Road, Boone, NC 28607
MLS# 257272Listed by: BLUE RIDGE BROKERAGE - New
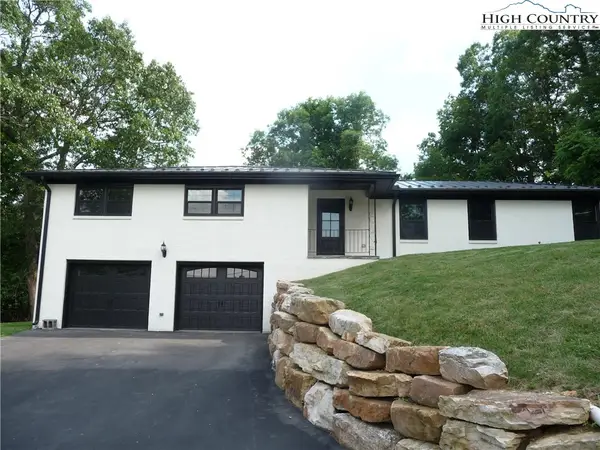 $729,000Active3 beds 2 baths2,000 sq. ft.
$729,000Active3 beds 2 baths2,000 sq. ft.384 New River Heights, Boone, NC 28607
MLS# 256375Listed by: A PLUS REALTY - New
 $549,000Active3 beds 3 baths2,252 sq. ft.
$549,000Active3 beds 3 baths2,252 sq. ft.168 Leigh Circle, Boone, NC 28607
MLS# 257412Listed by: 828 REAL ESTATE

